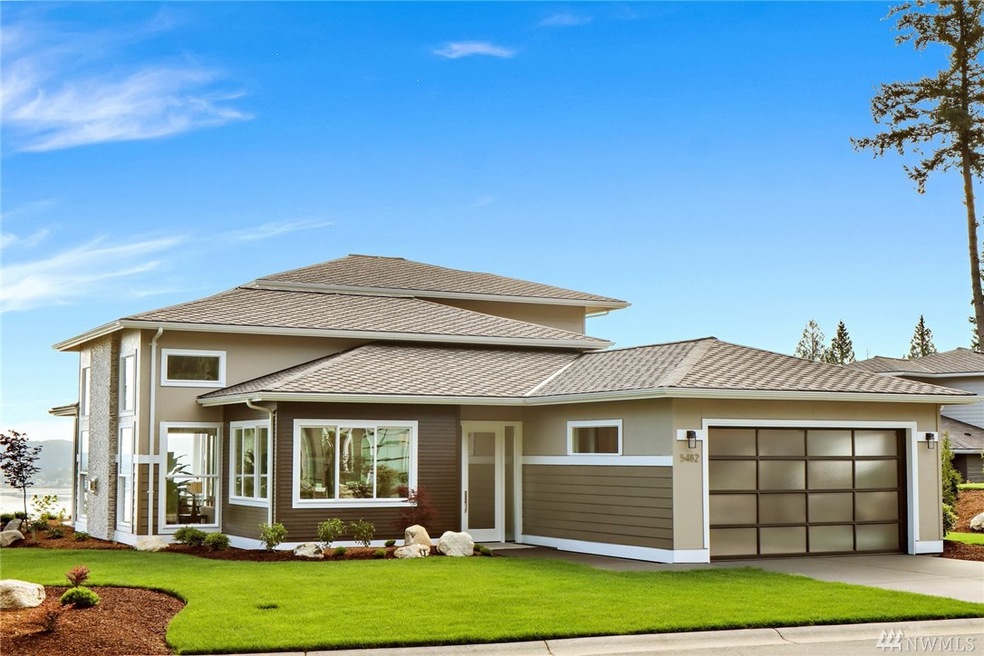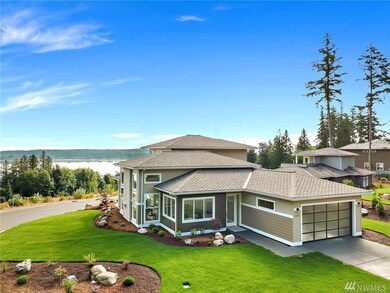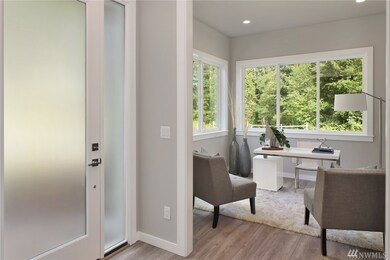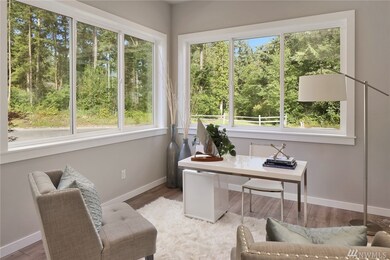
$1,225,000
- 3 Beds
- 2 Baths
- 2,160 Sq Ft
- 8613 Semiahmoo Dr
- Blaine, WA
Waterfront Dream Home with picturesque sunset views across 850 ft. of gorgeous view decks! Grand river rock fireplace highlights impressive interiors: 3 comfortable bedrooms, gourmet kitchen, dining sunroom, vaulted ceiling entry, yoga room. Elegant master suite w/ fireplace, generous walk-in closet, bonus space, private deck. Skylights/picture windows infuse natural light. Minutes from
Ryan Kent Smith John L. Scott Anacortes





