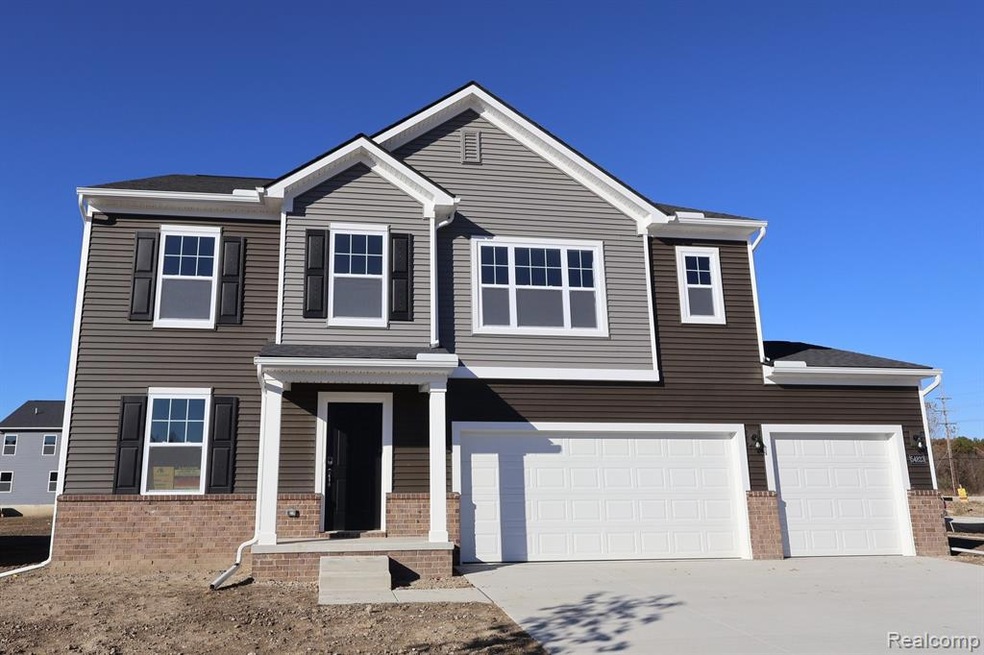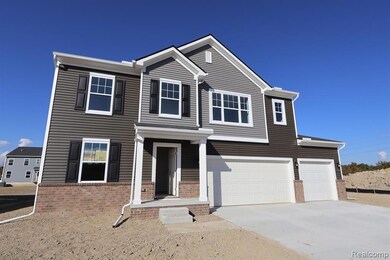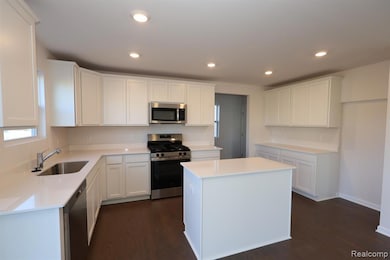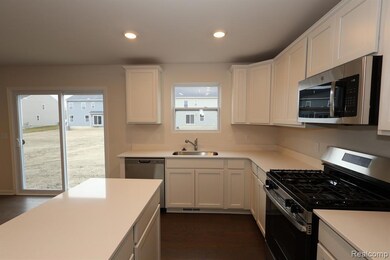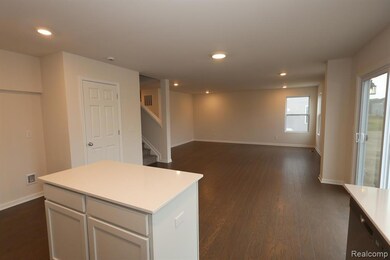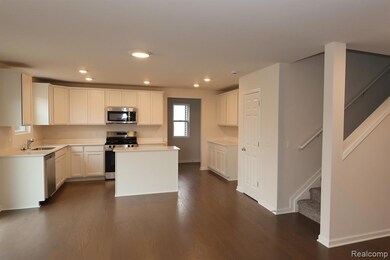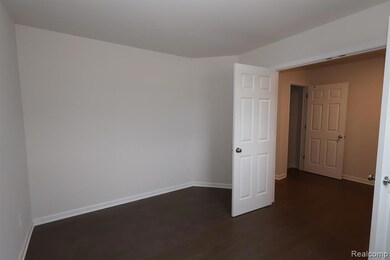54823 Heron Cir Chesterfield, MI 48047
Estimated payment $3,114/month
Highlights
- New Construction
- Stainless Steel Appliances
- Forced Air Heating System
- Traditional Architecture
- 3 Car Attached Garage
About This Home
MOVE-IN READY! Floorplan: Peyton - C This new construction home at 54823 Heron Circle in Chesterfield offers 2,427 square feet of thoughtfully designed living space. Built by M/I Homes, this house features 4 bedrooms and 2.5 bathrooms with the owner's bedroom conveniently located upstairs. Positioned on a prime corner, this lot offers generous space, natural light, and endless potential. Key Features:
3-car garage
Study upgrade
Quartz kitchen countertops
Loft
Full basement The home's open-concept floorplan creates seamless flow between living areas, enhancing the overall functionality of the space. The upstairs owner's bedroom provides a private retreat separate from the main living areas. The Chesterfield location offers excellent proximity to local parks, providing outdoor recreation opportunities just minutes away. The neighborhood maintains a welcoming atmosphere with quality design standards throughout the community. As a new construction home, buyers will enjoy the peace of mind that comes with brand-new systems, appliances, and fixtures. The thoughtful design maximizes the use of space while maintaining comfortable proportions throughout. This home represents an excellent opportunity to own new construction in a desirable Chesterfield neighborhood. Contact our team to learn more about 54823 Heron Circle!
Home Details
Home Type
- Single Family
Year Built
- Built in 2025 | New Construction
HOA Fees
- $60 Monthly HOA Fees
Parking
- 3 Car Attached Garage
Home Design
- Traditional Architecture
- Poured Concrete
- Vinyl Construction Material
Interior Spaces
- 2,427 Sq Ft Home
- 2-Story Property
- Unfinished Basement
Kitchen
- Free-Standing Gas Range
- Microwave
- Dishwasher
- Stainless Steel Appliances
Bedrooms and Bathrooms
- 4 Bedrooms
Utilities
- Forced Air Heating System
- Heating System Uses Natural Gas
Additional Features
- Lot Dimensions are 90.00 x 130.00
- Ground Level
Community Details
- Landarc Association, Phone Number (248) 377-9933
Listing and Financial Details
- Home warranty included in the sale of the property
- Assessor Parcel Number 0911205063
Map
Home Values in the Area
Average Home Value in this Area
Tax History
| Year | Tax Paid | Tax Assessment Tax Assessment Total Assessment is a certain percentage of the fair market value that is determined by local assessors to be the total taxable value of land and additions on the property. | Land | Improvement |
|---|---|---|---|---|
| 2025 | -- | $42,500 | $0 | $0 |
Property History
| Date | Event | Price | List to Sale | Price per Sq Ft |
|---|---|---|---|---|
| 11/01/2025 11/01/25 | Price Changed | $486,295 | +0.4% | $200 / Sq Ft |
| 10/31/2025 10/31/25 | For Sale | $484,295 | -- | $200 / Sq Ft |
Source: Realcomp
MLS Number: 20251052389
APN: 15-09-11-205-063
- 54788 Mockingbird Dr
- 54759 Heron Cir
- 34395 Starling Dr
- 54822 Heron Cir
- 54790 Heron Cir
- 54821 Mockingbird Dr
- 54789 Mockingbird Dr
- 55140 Baker Rd
- 54597 Mockingbird
- 54620 Washington St
- 34433 Sandpiper Ct
- 54375 Heron Cir
- 0 Hobarth Rd Unit Parcel E 50161614
- - Baker Rd
- 35603 Addison Dr Unit 166
- 35542 Addison Dr
- 35689 Windridge Dr Unit 143
- 35704 Addison Dr
- 55060 Baker Rd
- 35736 Addison Dr Unit VAC
- 51897 Huntley Ave Unit ID1032329P
- 32952 Antrim Dr
- 51174 Johns Dr
- 50790 Redwood Dr
- 51136 Taylor St
- 36829 Alfred St
- 35711 Alfred St Unit 1
- 50631 Jefferson Ave
- 50679-50717 Jefferson Ave
- 31601 Gabby Ct
- 31260 23 Mile Rd
- 52919 N Zacharias Ct
- 52792 S Zacharias Ct
- 52780 S Zacharias Ct
- 52871 N Zacharias Ct
- 52962 N Yorktown Ct
- 52491 Potomac Ct
- 29909 Flushing Dr
- 29773 W Deerfield Ct
- 29811 W Essex Ct
