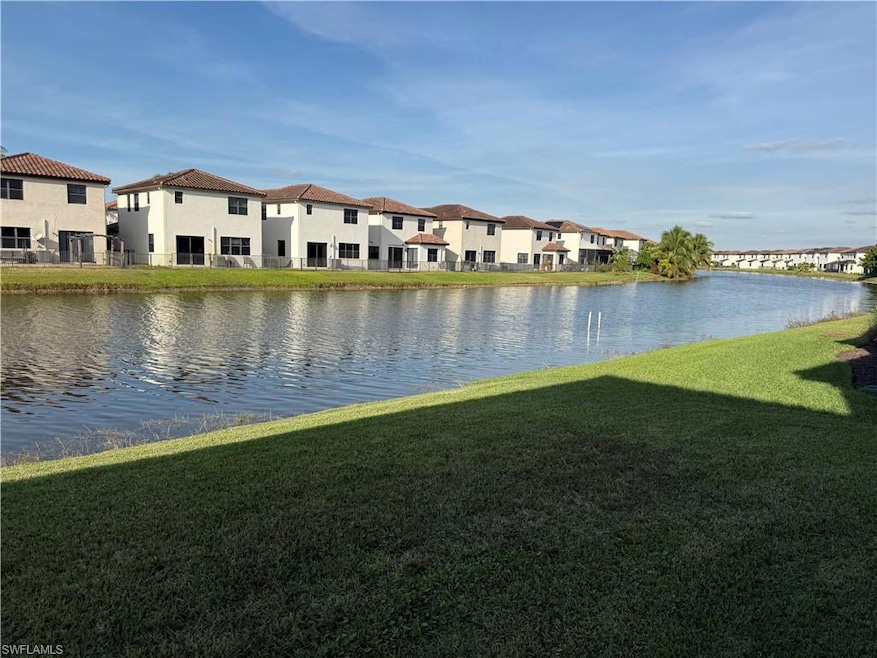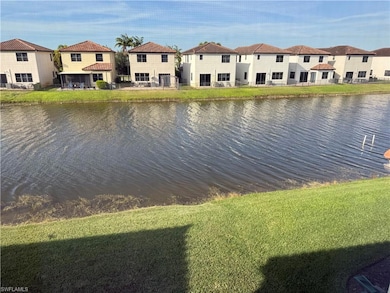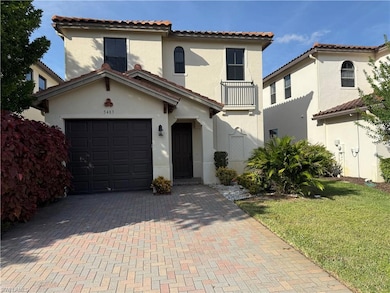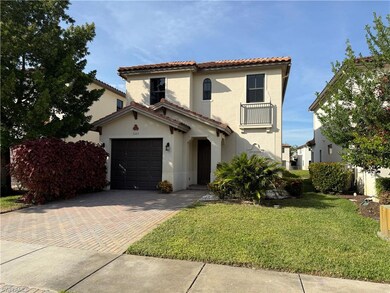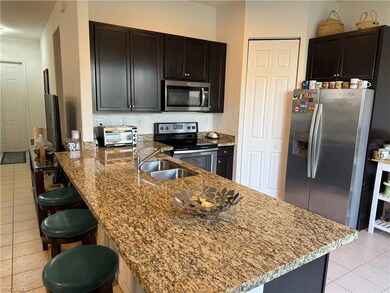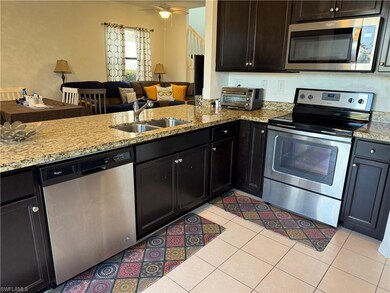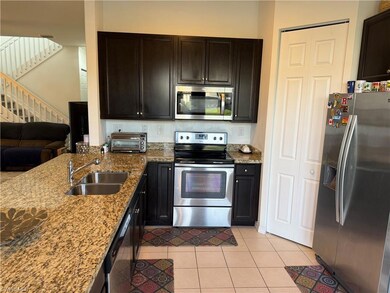
5483 Cameron Dr Ave Maria, FL 34142
Estimated payment $2,409/month
Highlights
- Lake Front
- Fitness Center
- Community Pool
- Estates Elementary School Rated A-
- Clubhouse
- Tennis Courts
About This Home
Welcome to the highly desired Anaheim floor plan—a spacious and beautifully designed 3-bedroom, 2.5-bath two-story home nestled in the heart of Ave Maria, Florida. Offering 1,687 sq. ft. of A/C living space and 1,971 sq. ft. total, this residence blends comfort, style, and functionality, making it the perfect place to call home. Step inside and instantly feel the warmth of an open-concept layout that flows effortlessly from the living and dining areas to the modern kitchen. The kitchen is highlighted by elegant granite countertops, sleek cabinetry, and a functional design that makes cooking and entertaining a joy. Granite surfaces extend into all bathrooms for a cohesive, upscale touch. Upstairs, you'll find three well-appointed bedrooms—including a spacious primary suite with a private bath and generous closet space. The additional bedrooms provide flexibility for family, guests, or a dedicated office, while the 2.5 baths ensure convenience and privacy for all. This Anaheim model also features a 1-car garage, offering secure parking and additional storage. Brick-paver walkways and driveway add charm and curb appeal from the moment you arrive. One of the true standout features of this home is the long lake view—a peaceful and picturesque backdrop that can be enjoyed from your backyard every single day. Whether you're sipping morning coffee, relaxing after a long day, or hosting evening gatherings, this setting provides the perfect touch of tranquility. Located in the award-winning master-planned community of Ave Maria, residents enjoy access to parks, walking trails, playgrounds, fitness centers, dining, shopping, top-rated schools, and vibrant community events. Experience small-town charm with modern amenities, all surrounded by natural beauty. Move-in ready and designed for today’s lifestyle, this Anaheim floor plan brings the best of Southwest Florida living to your doorstep. Don’t miss your chance to make this exceptional home yours!
Home Details
Home Type
- Single Family
Est. Annual Taxes
- $3,946
Year Built
- Built in 2017
Lot Details
- 3,920 Sq Ft Lot
- 40 Ft Wide Lot
- Lake Front
- Rectangular Lot
HOA Fees
Parking
- 1 Car Attached Garage
Home Design
- Concrete Block With Brick
- Concrete Foundation
- Stucco
- Tile
Interior Spaces
- Property has 2 Levels
- Furnished or left unfurnished upon request
- Window Treatments
- Combination Dining and Living Room
- Lake Views
- Fire and Smoke Detector
Kitchen
- Eat-In Kitchen
- Electric Cooktop
- Microwave
- Dishwasher
- Kitchen Island
- Built-In or Custom Kitchen Cabinets
- Disposal
Flooring
- Carpet
- Tile
Bedrooms and Bathrooms
- 3 Bedrooms
- Primary Bedroom Upstairs
- Split Bedroom Floorplan
Laundry
- Laundry in unit
- Dryer
- Washer
Outdoor Features
- Playground
Utilities
- Central Air
- Heating Available
- Cable TV Available
Listing and Financial Details
- Assessor Parcel Number 27725002926
Community Details
Overview
- Coquina Subdivision
- Mandatory home owners association
Amenities
- Community Barbecue Grill
- Clubhouse
Recreation
- Tennis Courts
- Pickleball Courts
- Fitness Center
- Community Pool
- Park
- Dog Park
- Bike Trail
Map
Home Values in the Area
Average Home Value in this Area
Tax History
| Year | Tax Paid | Tax Assessment Tax Assessment Total Assessment is a certain percentage of the fair market value that is determined by local assessors to be the total taxable value of land and additions on the property. | Land | Improvement |
|---|---|---|---|---|
| 2025 | $3,946 | $182,418 | -- | -- |
| 2024 | $3,802 | $177,277 | -- | -- |
| 2023 | $3,802 | $172,114 | $0 | $0 |
| 2022 | $3,774 | $167,101 | $0 | $0 |
| 2021 | $3,682 | $162,234 | $25,558 | $136,676 |
| 2020 | $3,744 | $171,696 | $34,883 | $136,813 |
| 2019 | $3,698 | $167,843 | $0 | $0 |
| 2018 | $3,832 | $164,713 | $32,449 | $132,264 |
| 2017 | $2,622 | $34,396 | $34,396 | $0 |
| 2016 | $0 | $0 | $0 | $0 |
Property History
| Date | Event | Price | List to Sale | Price per Sq Ft |
|---|---|---|---|---|
| 11/15/2025 11/15/25 | For Sale | $359,900 | -- | $213 / Sq Ft |
Purchase History
| Date | Type | Sale Price | Title Company |
|---|---|---|---|
| Special Warranty Deed | $223,960 | Attorney |
Mortgage History
| Date | Status | Loan Amount | Loan Type |
|---|---|---|---|
| Open | $219,903 | FHA |
About the Listing Agent

Hi, I am Maurice Gilmore of MVP Realty Associates. My past experience in the Banking and Life Insurance Industry has enabled me to be one of the most knowledgeable, loyal and confidential Real Estate Professional in South West Florida, specializing in the Naples, Bonita Springs, Estero, Fort Myers, Ave Maria, Marco Island, Lehigh Acres communities.
For the past 23 years I have been honored to serve in this beautiful slice of paradise that I have been blessed to call home for over twenty four
Maurice's Other Listings
Source: Naples Area Board of REALTORS®
MLS Number: 225079821
APN: 27725002926
- 5465 Cameron Dr
- 5478 Ferris Ave
- 5467 Ferris Ave
- 5510 Useppa Dr
- 5377 Brin Way
- 5519 Useppa Dr
- 5392 Cameron Dr
- 6034 National Blvd
- 6034 National Blvd Unit 532
- 6034 National Blvd Unit 512
- 6008 Ellerston Way Unit 1011
- 6023 Ellerston Way Unit 1825
- 6082 National Blvd Unit 125
- 6082 National Blvd Unit 121
- 6034 National Blvd Unit 528
- 6034 National Blvd Unit 542
- 6008 Ellerston Way Unit 1021
- 5465 Cameron Dr
- 5280 Beckton Rd
- 5510 Useppa Dr
- 5414 Ferris Ave
- 5389 Cameron Dr
- 6012 Ellerston Way Unit 1121
- 6023 Ellerston Way Unit 1816
- 6034 National Blvd Unit 542
- 6011 Ellerston Way Unit 811
- 6034 National Blvd Unit 521
- 6034 National Blvd Unit 537
- 6034 National Blvd Unit 544
- 6023 Ellerston Way Unit 1822
- 6007 Ellerston Way
- 4405 Annapolis Ave
- 3724 56th Ave NE
- 3561 22nd Ave NE
- 2224 Dancy St
- 1910 Papaya Ln
- 1630 Double Eagle Trail
