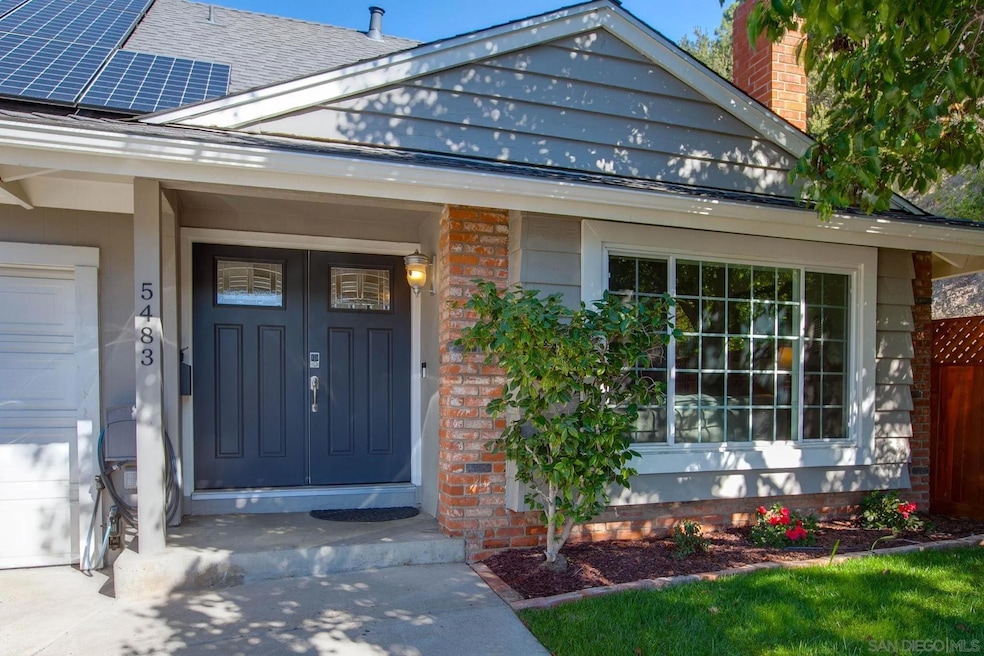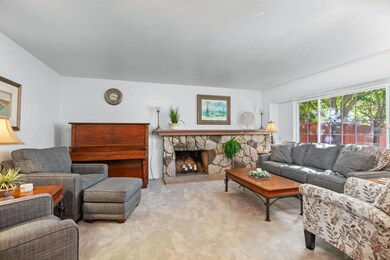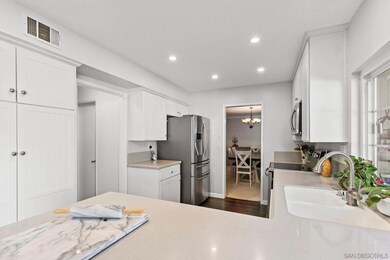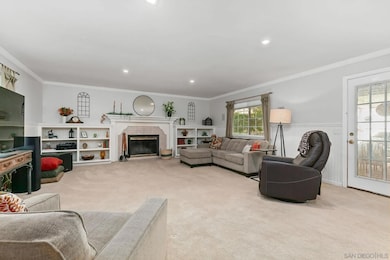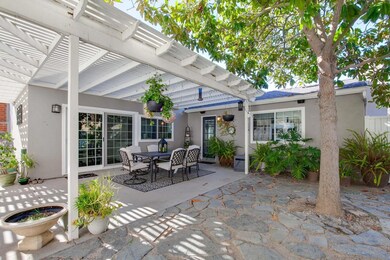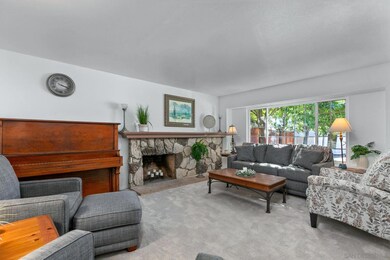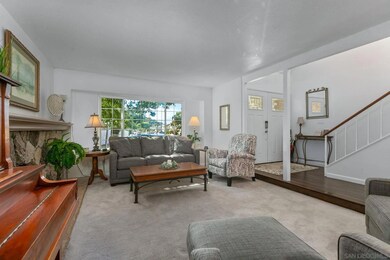5483 Maisel Way San Diego, CA 92115
College West NeighborhoodEstimated payment $6,015/month
Highlights
- Solar Power System
- Family Room with Fireplace
- 2 Car Attached Garage
- Hardy Elementary School Rated A-
- Private Yard
- Machine Shed
About This Home
Welcome to this charming and Updated Home in the Heart of College Area. This home is beautifully maintained offering privacy and modern upgrades throughout. Recent improvements include owned solar, a newer roof, remodeled bathrooms, a 200-amp electrical panel, newer water heater and furnace, and 3 new mini-split A/C units. Fresh interior and exterior paint give this home a crisp, move-in-ready feel. Relax or entertain on the quiet, private patio and spacious backyard with room to play. Nestled on an extra-large cul-de-sac lot, this home offers a true retreat just minutes from SDSU, Trader Joe’s, favorite restaurants, and easy freeway access.
Home Details
Home Type
- Single Family
Year Built
- Built in 1967
Lot Details
- Property is Fully Fenced
- Private Yard
Parking
- 2 Car Attached Garage
- Garage Door Opener
Home Design
- Composition Roof
- Stucco
Interior Spaces
- 2,258 Sq Ft Home
- 2-Story Property
- Family Room with Fireplace
- 2 Fireplaces
- Living Room with Fireplace
Kitchen
- Oven or Range
- Dishwasher
- Disposal
Bedrooms and Bathrooms
- 4 Bedrooms
- All Upper Level Bedrooms
Utilities
- Forced Air Heating System
- Heating System Uses Natural Gas
Additional Features
- Solar Power System
- Machine Shed
Community Details
- San Diego Subdivision
Map
Home Values in the Area
Average Home Value in this Area
Tax History
| Year | Tax Paid | Tax Assessment Tax Assessment Total Assessment is a certain percentage of the fair market value that is determined by local assessors to be the total taxable value of land and additions on the property. | Land | Improvement |
|---|---|---|---|---|
| 2025 | $2,954 | $249,542 | $63,732 | $185,810 |
| 2024 | $2,954 | $244,650 | $62,483 | $182,167 |
| 2023 | $2,886 | $239,854 | $61,258 | $178,596 |
| 2022 | $2,808 | $235,152 | $60,057 | $175,095 |
| 2021 | $2,787 | $230,542 | $58,880 | $171,662 |
| 2020 | $2,753 | $228,179 | $58,277 | $169,902 |
| 2019 | $2,703 | $223,706 | $57,135 | $166,571 |
| 2018 | $2,526 | $219,320 | $56,015 | $163,305 |
| 2017 | $2,465 | $215,020 | $54,917 | $160,103 |
| 2016 | $2,423 | $210,805 | $53,841 | $156,964 |
| 2015 | $2,386 | $207,640 | $53,033 | $154,607 |
| 2014 | $2,348 | $203,574 | $51,995 | $151,579 |
Property History
| Date | Event | Price | List to Sale | Price per Sq Ft |
|---|---|---|---|---|
| 10/30/2025 10/30/25 | Pending | -- | -- | -- |
| 10/09/2025 10/09/25 | For Sale | $1,100,000 | -- | $487 / Sq Ft |
Purchase History
| Date | Type | Sale Price | Title Company |
|---|---|---|---|
| Interfamily Deed Transfer | -- | Ticor Title San Diego | |
| Interfamily Deed Transfer | -- | Ticor Title Company Of Ca | |
| Deed | $133,000 | -- |
Mortgage History
| Date | Status | Loan Amount | Loan Type |
|---|---|---|---|
| Open | $424,100 | New Conventional | |
| Closed | $346,055 | VA |
Source: San Diego MLS
MLS Number: 250041297
APN: 466-900-08
- 5416 Redland Place
- 4848 54th St
- 5556 Baja Dr
- 5488 New Mills Rd
- 4833 Atlanta Dr
- 5721 Campanile Way
- 4737 Baylor Dr
- 4810 Baylor Dr
- 4881 Collwood Blvd Unit A
- 4891 Collwood Blvd Unit B
- 4881 Collwood Blvd Unit B
- 5228 Augustana Place
- 4940 Defiance Way
- 4600 Collwood Ln Unit TR 5772 PAR A
- 4402 Collwood Ln
- 4545 Collwood Blvd Unit 19
- 4501 Collwood Blvd Unit 4
- 4751 Altadena Ave
- 4460-4462 Dayton St
- 4521 55th St Unit 15
