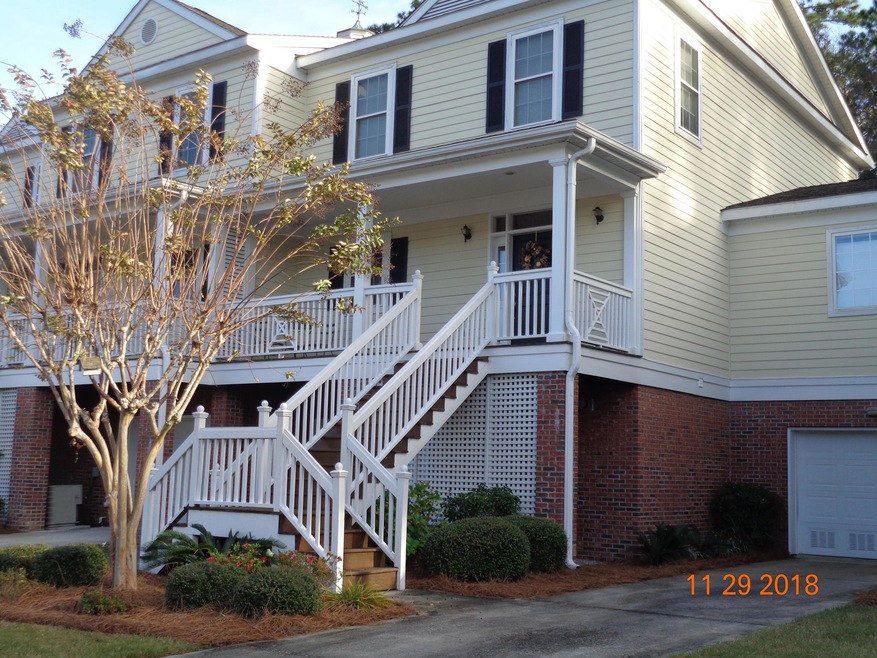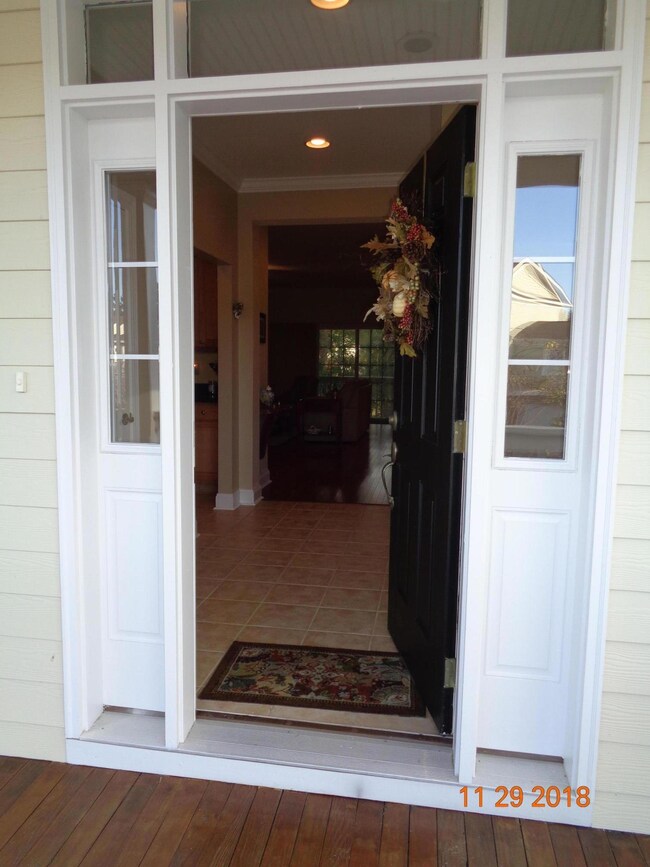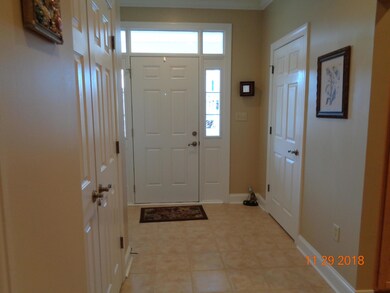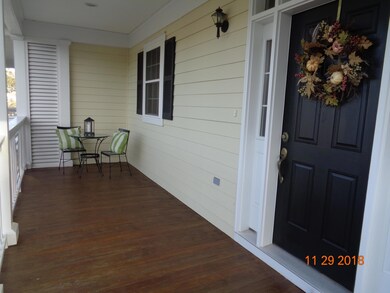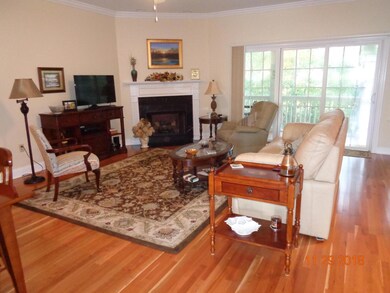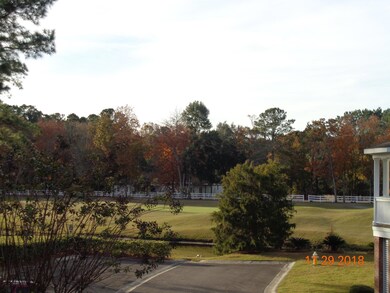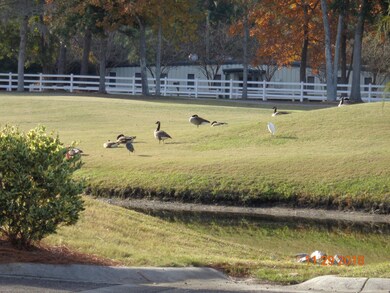
5485 5th Fairway Dr Unit 170C Hollywood, SC 29449
Estimated Value: $483,284 - $612,000
Highlights
- On Golf Course
- Deck
- Wood Flooring
- Gated Community
- Wooded Lot
- Community Pool
About This Home
As of January 2019Townhouse in desirable Stono Ferry Planation. Largest 'C' unit, located on golf course w/a wooded buffer. Elevated townhouse w/2 large garages below. Hardwoods in the LR/DR rooms. Carpet in BRs. Master on 1st floor of living area. Two guest rooms upstairs, each has a full bath, plus there is a powder room on first floor. You will enjoy full front porch w/views of the golf course as well as the lg. screened back porch which extends into a patio off the mater BR. The living room has a corner fireplace w/gas logs & Custom Window Treatments. Kitchen has granite, built-in microwave & pantry. Master bath is large w/tub & sep. shower, double vanities. Some crown molding, This unit has the shaft construction for an elevator installation if desired. Buyer to pay .25 of 1% to Cap. fundfund. This is to be paid at closing. Some crown molding, This unit has the shaft construction for an elevator installation if desired. Amenities include, Tennis courts, play park & Pavilion. Golf membership is available at the Links Course.
Home Details
Home Type
- Single Family
Est. Annual Taxes
- $1,406
Year Built
- Built in 2004
Lot Details
- 0.8 Acre Lot
- On Golf Course
- Wooded Lot
Parking
- 3 Car Garage
Home Design
- Raised Foundation
- Cement Siding
Interior Spaces
- 2,288 Sq Ft Home
- 2-Story Property
- Elevator
- Ceiling Fan
- Gas Log Fireplace
- Window Treatments
- Family Room with Fireplace
- Combination Dining and Living Room
- Dishwasher
Flooring
- Wood
- Ceramic Tile
Bedrooms and Bathrooms
- 3 Bedrooms
- Walk-In Closet
- Garden Bath
Accessible Home Design
- Adaptable For Elevator
Outdoor Features
- Deck
- Screened Patio
- Front Porch
Schools
- Blaney Elementary School
- R D Schroder Middle School
- Baptist Hill High School
Utilities
- Cooling Available
- Heat Pump System
Community Details
Overview
- Property has a Home Owners Association
- Stono Ferry Subdivision
Recreation
- Community Pool
Security
- Gated Community
Ownership History
Purchase Details
Home Financials for this Owner
Home Financials are based on the most recent Mortgage that was taken out on this home.Purchase Details
Purchase Details
Purchase Details
Similar Homes in Hollywood, SC
Home Values in the Area
Average Home Value in this Area
Purchase History
| Date | Buyer | Sale Price | Title Company |
|---|---|---|---|
| Baylis Norman S | $310,000 | None Available | |
| Usko James N | -- | None Available | |
| Usko James N | $332,000 | None Available | |
| Shealy Robert B | $300,865 | None Available |
Property History
| Date | Event | Price | Change | Sq Ft Price |
|---|---|---|---|---|
| 01/11/2019 01/11/19 | Sold | $310,000 | 0.0% | $135 / Sq Ft |
| 12/12/2018 12/12/18 | Pending | -- | -- | -- |
| 12/01/2018 12/01/18 | For Sale | $310,000 | -- | $135 / Sq Ft |
Tax History Compared to Growth
Tax History
| Year | Tax Paid | Tax Assessment Tax Assessment Total Assessment is a certain percentage of the fair market value that is determined by local assessors to be the total taxable value of land and additions on the property. | Land | Improvement |
|---|---|---|---|---|
| 2023 | $1,406 | $10,400 | $0 | $0 |
| 2022 | $1,328 | $18,600 | $0 | $0 |
| 2021 | $4,835 | $18,600 | $0 | $0 |
| 2020 | $4,777 | $18,600 | $0 | $0 |
| 2019 | $1,578 | $11,360 | $0 | $0 |
| 2017 | $4,480 | $17,050 | $0 | $0 |
| 2016 | $4,266 | $17,050 | $0 | $0 |
| 2015 | $4,073 | $17,050 | $0 | $0 |
| 2014 | $3,753 | $0 | $0 | $0 |
| 2011 | -- | $0 | $0 | $0 |
Agents Affiliated with this Home
-
T Liepman
T
Seller's Agent in 2019
T Liepman
ERA Wilder Realty, Inc
(843) 224-8634
9 Total Sales
Map
Source: CHS Regional MLS
MLS Number: 18032001
APN: 248-03-00-268
- 5358 Birdie Ln
- 2046 Mcguire Ln Unit 12
- 2042 Mcguire Ln Unit 11
- 2038 Mcguire Ln Unit 10
- 2034 Mcguire Ln Unit 9
- 2046 Mcguire Ln
- 2042 Mcguire Ln
- 2038 Mcguire Ln
- 2030 Mcguire Ln Unit 8
- 2030 Mcguire Ln
- 2034 Mcguire Ln
- 2062 Mcguire Ln Unit 16
- 2018 Mcguire Ln Unit 5
- 2010 Mcguire Ln
- 2010 Mcguire Ln Unit 3
- 2026 Mcguire Ln
- 2026 Mcguire Ln Unit 7
- 2006 Mcguire Ln
- 2006 Mcguire Ln
- 2006 Mcguire Ln
- 5485 5th Fairway Dr Unit 170C
- 5481 5th Fairway Dr
- 5481 5th Fairway Dr Unit 168A
- 5477 5th Fairway Dr
- 5477 5th Fairway Dr Unit 166C
- 5489 5th Fairway Dr
- 5489 5th Fairway Dr Unit 172B
- 5473 5th Fairway Dr Unit 164B
- 5490 5th Fairway Dr Unit 177B
- 5486 5th Fairway Dr Unit 175C
- 5465 5th Fairway Dr Unit 162B
- 5482 5th Fairway Dr
- 5482 5th Fairway Dr Unit 173C
- 5461 5th Fairway Dr Unit 156B
- 5461 5th Fairway Dr Unit 160A
- 5478 5th Fairway Dr
- 5478 5th Fairway Dr Unit 171B
- 5457 5th Fairway Dr
- 5457 5th Fairway Dr Unit 158C
- 5470 5th Fairway Dr Unit 169B
