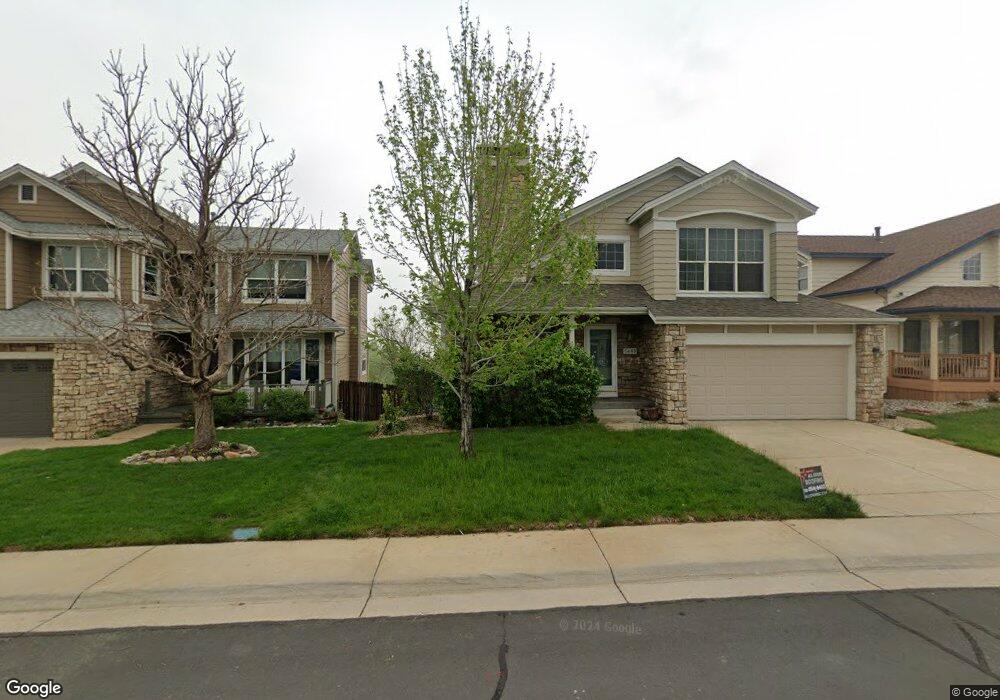5485 S Ceylon Way Centennial, CO 80015
Jackson Farm NeighborhoodEstimated Value: $490,000 - $553,000
4
Beds
4
Baths
1,978
Sq Ft
$269/Sq Ft
Est. Value
About This Home
This home is located at 5485 S Ceylon Way, Centennial, CO 80015 and is currently estimated at $531,163, approximately $268 per square foot. 5485 S Ceylon Way is a home located in Arapahoe County with nearby schools including Peakview Elementary School, Thunder Ridge Middle School, and Eaglecrest High School.
Ownership History
Date
Name
Owned For
Owner Type
Purchase Details
Closed on
Mar 3, 2021
Sold by
Sph Property Three Llc
Bought by
Nolan David Alexander and Ledbetter Keely Magdalene
Current Estimated Value
Home Financials for this Owner
Home Financials are based on the most recent Mortgage that was taken out on this home.
Original Mortgage
$427,500
Outstanding Balance
$380,807
Interest Rate
2.73%
Mortgage Type
New Conventional
Estimated Equity
$150,356
Purchase Details
Closed on
Jan 5, 2021
Sold by
Keeney Jerry L and Keeney Beverly A
Bought by
Sph Property Three Llc
Home Financials for this Owner
Home Financials are based on the most recent Mortgage that was taken out on this home.
Original Mortgage
$427,500
Outstanding Balance
$380,807
Interest Rate
2.73%
Mortgage Type
New Conventional
Estimated Equity
$150,356
Purchase Details
Closed on
Jan 21, 1993
Sold by
Bursik Teri
Bought by
Keeney Beverly A Keeney Jerry L
Purchase Details
Closed on
Feb 24, 1989
Sold by
Ryland Group Inc
Bought by
Bursik Teri
Purchase Details
Closed on
Dec 22, 1988
Sold by
Conversion Arapco
Bought by
Ryland Group Inc
Purchase Details
Closed on
Sep 30, 1987
Bought by
Conversion Arapco
Create a Home Valuation Report for This Property
The Home Valuation Report is an in-depth analysis detailing your home's value as well as a comparison with similar homes in the area
Home Values in the Area
Average Home Value in this Area
Purchase History
| Date | Buyer | Sale Price | Title Company |
|---|---|---|---|
| Nolan David Alexander | $460,000 | First Integrity Title Co | |
| Sph Property Three Llc | $424,300 | None Available | |
| Keeney Beverly A Keeney Jerry L | -- | -- | |
| Bursik Teri | -- | -- | |
| Ryland Group Inc | -- | -- | |
| Conversion Arapco | -- | -- |
Source: Public Records
Mortgage History
| Date | Status | Borrower | Loan Amount |
|---|---|---|---|
| Open | Nolan David Alexander | $427,500 |
Source: Public Records
Tax History
| Year | Tax Paid | Tax Assessment Tax Assessment Total Assessment is a certain percentage of the fair market value that is determined by local assessors to be the total taxable value of land and additions on the property. | Land | Improvement |
|---|---|---|---|---|
| 2025 | $3,683 | $33,494 | -- | -- |
| 2024 | $3,274 | $35,061 | -- | -- |
| 2023 | $2,525 | $35,061 | $0 | $0 |
| 2022 | $2,525 | $25,458 | $0 | $0 |
| 2021 | $2,521 | $25,458 | $0 | $0 |
| 2020 | $1,900 | $26,405 | $0 | $0 |
| 2019 | $1,833 | $26,405 | $0 | $0 |
| 2018 | $1,450 | $20,671 | $0 | $0 |
| 2017 | $1,426 | $20,671 | $0 | $0 |
| 2016 | $1,231 | $18,921 | $0 | $0 |
| 2015 | $1,189 | $18,921 | $0 | $0 |
| 2014 | $1,732 | $14,869 | $0 | $0 |
| 2013 | -- | $14,390 | $0 | $0 |
Source: Public Records
Map
Nearby Homes
- 5322 S Danube Ct
- 18997 E Crestridge Cir
- 19418 E Crestridge Cir
- 18988 E Crestridge Cir
- 18978 E Crestridge Cir
- 19540 E Crestridge Cir
- 19270 E Progress Ave
- 18980 E Garden Dr
- 18869 E Berry Place
- 19066 E Berry Dr
- 5333 S Genoa Way
- 5277 S Bahama Cir
- 5628 S Ensenada Ct
- 19485 E Powers Place
- 18615 E Progress Place
- 19978 E Garden Dr
- 5151 S Bahama Ct
- 5863 S Danube St
- 18917 E Low Cir
- 5298 S Zeno Way
- 5479 S Ceylon Way
- 5487 S Ceylon Way
- 5477 S Ceylon Way
- 5436 S Cathay Way
- 5489 S Ceylon Way
- 5440 S Cathay Way
- 5430 S Cathay Way
- 5486 S Ceylon Way
- 5475 S Ceylon Way
- 5488 S Ceylon Way
- 5442 S Cathay Way
- 5480 S Ceylon Way
- 5495 S Ceylon Way
- 5478 S Ceylon Way
- 5426 S Cathay Way
- 5446 S Cathay Way
- 5459 S Ceylon Way
- 5496 S Ceylon Way
- 5476 S Ceylon Way
- 5497 S Ceylon Way
Your Personal Tour Guide
Ask me questions while you tour the home.
