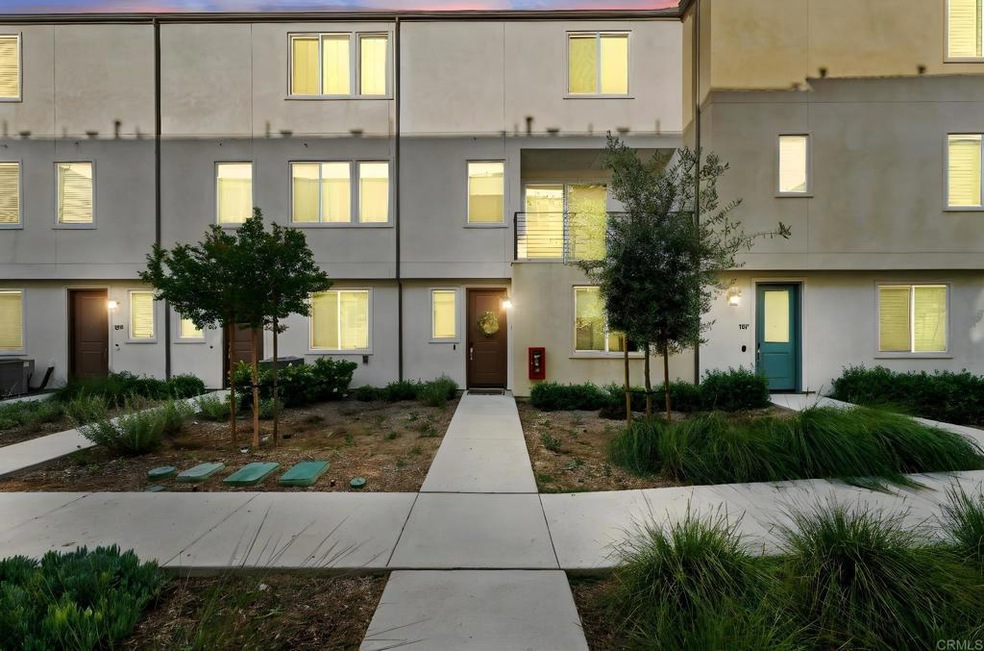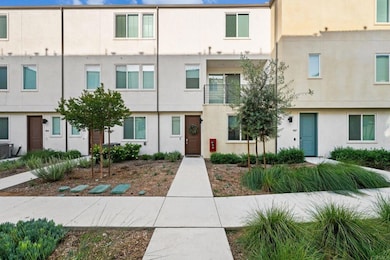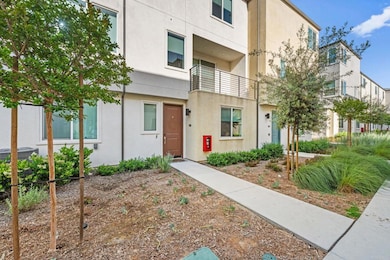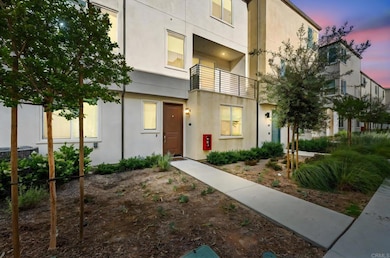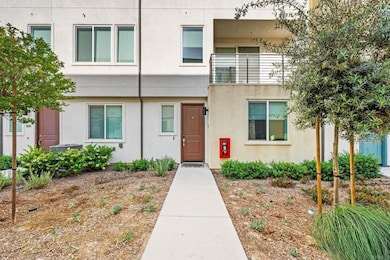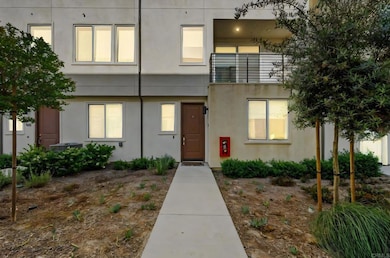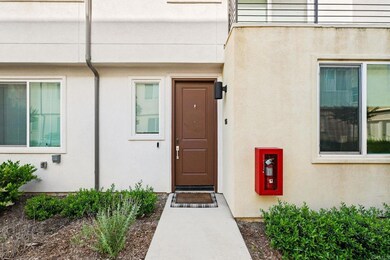5485 Seacliff Place Unit 106 San Diego, CA 92154
Otay Mesa NeighborhoodHighlights
- Primary Bedroom Suite
- Dual Staircase
- Granite Countertops
- Open Floorplan
- Main Floor Primary Bedroom
- Walk-In Pantry
About This Home
Discover an exquisite blend of modern comfort and suburban charm in this stunning townhouse, built in 2022 and nestled in a desirable San Diego location. This tri-level home offers 1,785 sq ft of meticulously designed living space, featuring 4 spacious bedrooms and 4 bathrooms, including a convenient half-bath on the main level. Step inside to an inviting open-concept floor plan, perfect for entertaining and daily living. The heart of the home boasts a sleek, well-appointed kitchen with ample counter space and contemporary finishes, flowing seamlessly into the living and dining areas. Upstairs, the primary suite provides a serene retreat, while additional bedrooms offer flexibility for family, guests, or a home office. Enjoy the convenience of an inside laundry room and the comfort of central air cooling throughout. This property also features an attached two-car garage, providing secure parking and additional storage. As part of the La Brisas community, residents benefit from maintained grounds and a suburban setting. Located in the vibrant Otay Mesa neighborhood, this beautiful townhouse offers easy access to local amenities and schools. With its modern construction and thoughtful layout, 5485 Seacliff Place Unit 106 presents an exceptional opportunity for contemporary San Diego living.
Listing Agent
Real Broker Brokerage Phone: 619-249-6754 License #01976923 Listed on: 07/17/2025

Townhouse Details
Home Type
- Townhome
Est. Annual Taxes
- $7,881
Year Built
- Built in 2022
Lot Details
- Two or More Common Walls
- Density is up to 1 Unit/Acre
Parking
- 2 Car Attached Garage
Interior Spaces
- 1,785 Sq Ft Home
- 3-Story Property
- Open Floorplan
- Dual Staircase
- Wired For Data
- Ceiling Fan
- Living Room
Kitchen
- Walk-In Pantry
- Granite Countertops
Bedrooms and Bathrooms
- 3 Bedrooms | 1 Primary Bedroom on Main
- Primary Bedroom Suite
- Multi-Level Bedroom
- Walk-In Closet
- 2 Full Bathrooms
Laundry
- Laundry Room
- Dryer
- Washer
Outdoor Features
- Living Room Balcony
Utilities
- Central Air
- No Heating
Listing and Financial Details
- Security Deposit $4,100
- Available 7/17/25
- Tax Lot 2
- Tax Tract Number 16413
- Assessor Parcel Number 6454101041
Community Details
Overview
- Property has a Home Owners Association
Recreation
- Park
Pet Policy
- Pets Allowed
Map
Source: California Regional Multiple Listing Service (CRMLS)
MLS Number: PTP2505453
APN: 645-410-10-41
- 5305 Seacliff Place Unit 5
- 5471 San Virgilio
- 1594 San Miguelito
- 5506 San Roberto
- 0 Airway Rd Unit Belvedere Tract 128
- 1734 San Eugenio
- 5485 San Roberto
- 1733 San Eugenio
- 5441 San Roberto
- 5211 Beachfront Cove Unit 12
- 5257 Beachfront Cove Unit 181
- 1219 Seagreen Place
- 5265 Beachfront Cove Unit 167
- 5261 Beachfront Cove Unit 174
- 5212 Beachfront Cove Unit 40
- 5405 Beach Grass Ln Unit 142
- 5502 Caminito Sandwaves Unit 173
- 5140 Calle Sand Arch Unit 61
- 5405 Calle Sand Arch Unit 197
- 5360 Calle Rockfish Unit 32
- 5474 Shorefront Dr
- 5540 Ocean Gate Ln
- 1608 Santa Paulina
- 1592 Santa Sabine
- 5428 Santa Sofia
- 5150 Calle Sandwaves Unit 27
- 1210 Sand Drift Point
- 1852 Crystal Bluff Ct Unit Studio
- 1770 Saltaire Place Unit 4
- 2115 Reed Dr
- 4589 Casa Nova Ct
- 2402 Cascalote Loop
- 2430 Cascalote Loop
- 4864 Black Coral Ct
- 2451 Mason Dr
- 2240 Ironwood Cir
- 1100 Dennery Rd
- 7231 Colchester Ct
- 455 Dennery Rd
- 1078 Fuchsia Ln
