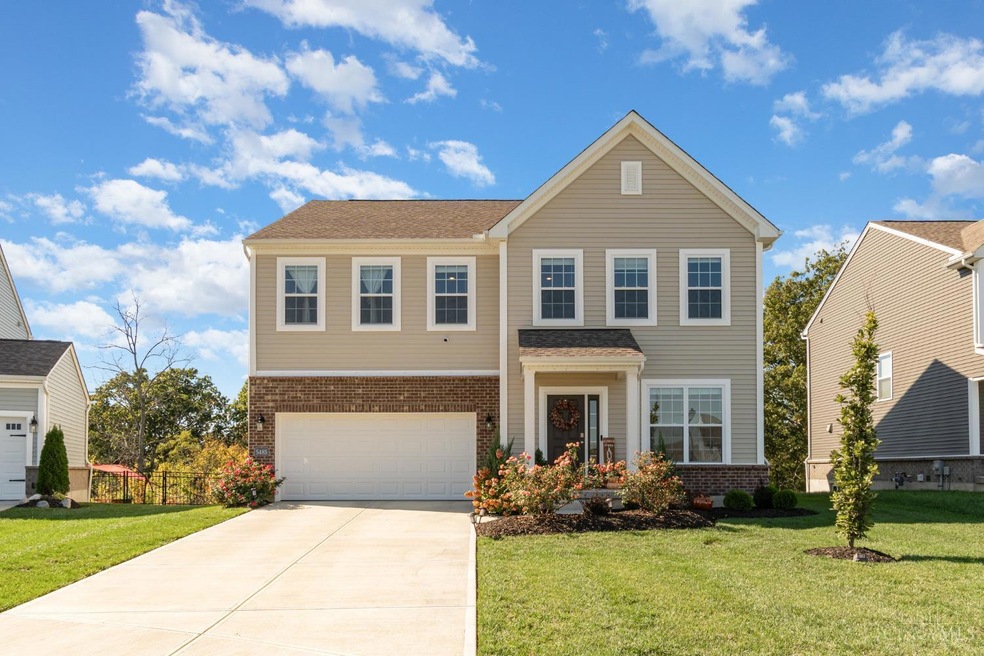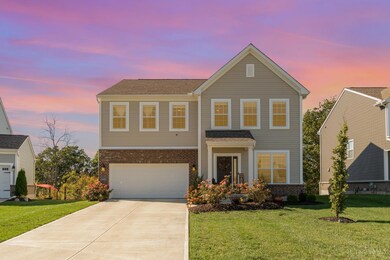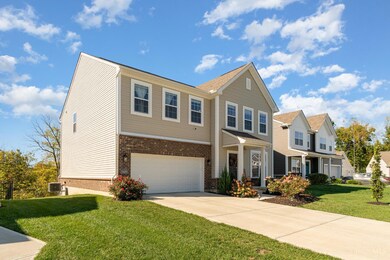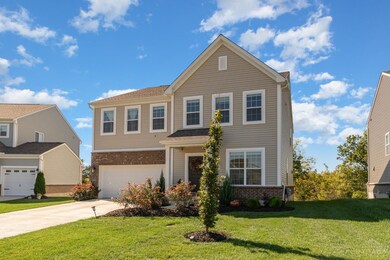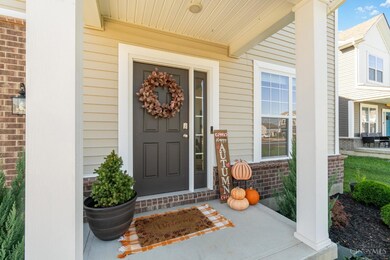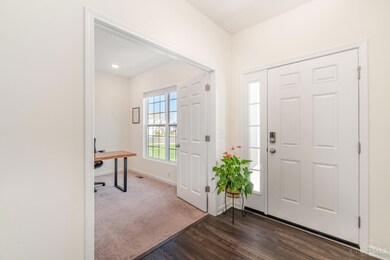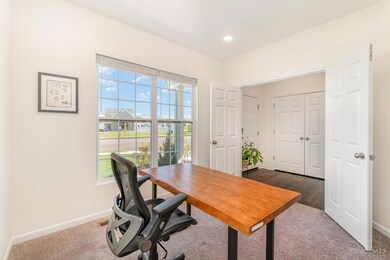5485 Superior Ct Liberty Township, OH 45011
Fairfield Township NeighborhoodEstimated payment $3,183/month
Highlights
- Open-Concept Dining Room
- Colonial Architecture
- Wooded Lot
- View of Trees or Woods
- Deck
- Marble Flooring
About This Home
Like new and move in ready! This beautiful 4 bed, 2.5 bath, 3,120 sq ft home in Timber Trails offers the comfort of new construction without the wait. Built in 2023, the popular Thoreau plan by M/I Homes features open, sun-filled living spaces, elegant finishes, and a private wooded backdrop-no rear neighbors! Inside, you'll love the spacious kitchen with quartz countertops, large island, and walk-in pantry that flows into the family room, perfect for entertaining. A flex room/home office off the entry and a loft upstairs provide versatile space for work or play. The spacious owner's suite offers dual closets and a spa-Like bath. Convenient second floor laundry, generous bedrooms, and ample storage throughout. Outside, enjoy overlooking mature trees and green space. Full unfinished basement with bath rough-in ready for your finishing touches. Energy efficient construction, smart home features, and a two car garage. Quick access to shopping, dining, and the highway!
Listing Agent
ERA REAL Solutions Realty. LLC License #2021005302 Listed on: 10/15/2025

Home Details
Home Type
- Single Family
Est. Annual Taxes
- $6,134
Year Built
- Built in 2023
Lot Details
- 9,801 Sq Ft Lot
- Cul-De-Sac
- Wooded Lot
HOA Fees
- $42 Monthly HOA Fees
Parking
- 2 Car Garage
- Front Facing Garage
- Garage Door Opener
- Driveway
- On-Street Parking
Home Design
- Colonial Architecture
- Brick Exterior Construction
- Poured Concrete
- Shingle Roof
- Vinyl Siding
Interior Spaces
- 3,120 Sq Ft Home
- 2-Story Property
- Recessed Lighting
- Vinyl Clad Windows
- Window Treatments
- Mud Room
- Entrance Foyer
- Open-Concept Dining Room
- Views of Woods
Kitchen
- Eat-In Kitchen
- Oven or Range
- Microwave
- Dishwasher
- Kitchen Island
- Quartz Countertops
Flooring
- Concrete
- Marble
- Vinyl
Bedrooms and Bathrooms
- 4 Bedrooms
- Walk-In Closet
- Dual Vanity Sinks in Primary Bathroom
Unfinished Basement
- Basement Fills Entire Space Under The House
- Rough-In Basement Bathroom
Home Security
- Carbon Monoxide Detectors
- Fire and Smoke Detector
Outdoor Features
- Deck
Utilities
- Forced Air Heating and Cooling System
- Gas Water Heater
Community Details
- Association fees include association dues, landscapingcommunity, play area
- Timber Trails Subdivision
Map
Home Values in the Area
Average Home Value in this Area
Tax History
| Year | Tax Paid | Tax Assessment Tax Assessment Total Assessment is a certain percentage of the fair market value that is determined by local assessors to be the total taxable value of land and additions on the property. | Land | Improvement |
|---|---|---|---|---|
| 2024 | $3,308 | $163,530 | $17,950 | $145,580 |
| 2023 | $481 | $11,670 | $11,670 | -- |
Property History
| Date | Event | Price | List to Sale | Price per Sq Ft |
|---|---|---|---|---|
| 10/31/2025 10/31/25 | Price Changed | $499,000 | -1.2% | $160 / Sq Ft |
| 10/24/2025 10/24/25 | For Sale | $505,000 | -- | $162 / Sq Ft |
Source: MLS of Greater Cincinnati (CincyMLS)
MLS Number: 1857884
APN: A0300-173-000-033
- 5513 Superior Ct
- 5467 Pacific Crest Ln
- 5475 Timberhill Dr
- 4097 Fairfield Falls Ct
- Serenity Plan at Timberhill - Classic Series
- 3972 Olinger Ln
- 3980 Olinger Ln
- 5480 White Pine Ln
- 5560 Birch Ct
- 5556 Birch Ct
- 5490 White Pine Ln
- Dawson Plan at Timberhill - Classic Series
- 5549 Birch Ct
- 3846 Clove Ln
- 5548 Birch Ct
- 5609 Birch Ct
- Inglewood Plan at Timberhill - Classic Series
- 5552 Birch Ct
- Cheswicke Plan at Timberhill - Classic Series
- 5608 Birch Ct
- 5354 River Ridge Dr
- 5774 Longbow Dr
- 5825 Walden Springs Dr
- 6588 Taylor Trace Ln
- 6493 Lorinda Dr
- 6290 Winding Creek Blvd
- 1709 Campbell Dr
- 5158 Grandin Ridge Dr
- 801 Cold Water Dr
- 940 Fox Croft Place
- 5051 Cavendish Dr
- 138 Thompson St
- 3075 Foxhound Dr
- 3298 Reflection Point
- 5 Fall Wood Dr
- 1121 Reservoir St
- 912 Nelson Place
- 818 Ashley Ct
- 7777 Wildbranch Rd
- 7568 Sycamore Woods Ln
