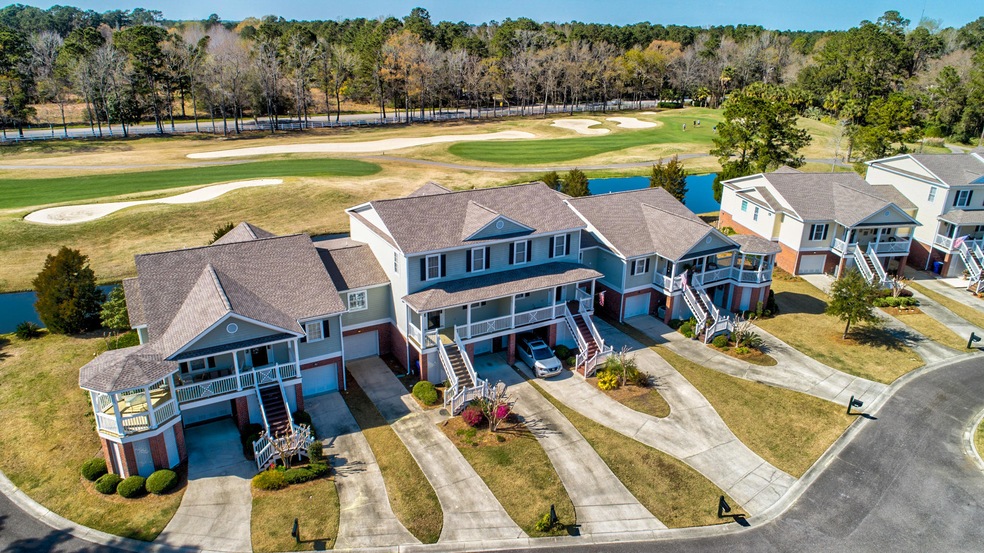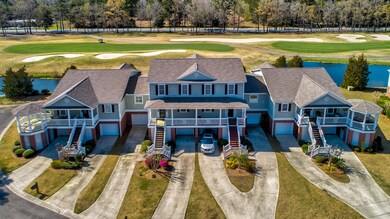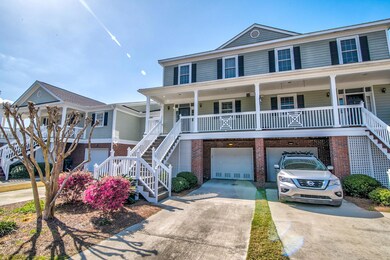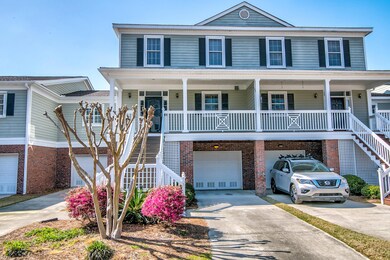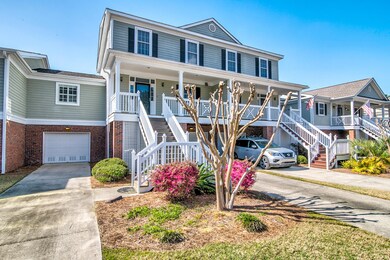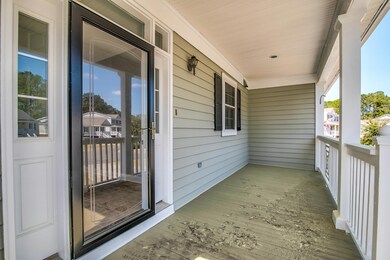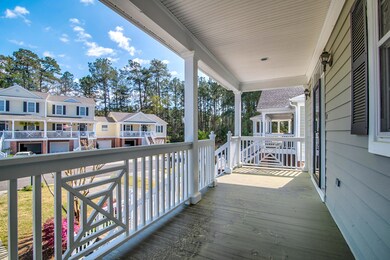
5486 5th Fairway Dr Unit 175C Hollywood, SC 29449
Estimated Value: $545,721 - $823,000
Highlights
- On Golf Course
- Gated Community
- Pond
- Equestrian Center
- Clubhouse
- Wood Flooring
About This Home
As of April 2021BUILDERS PERSONAL HOME! Upgrades galore! Walking up the front steps of this beautifully maintained townhome you are welcomed by a front porch with room for rocking chairs. As you enter the home you will find a coat closet to your left followed by a half bath and elevator access. The elevator takes you from the ground floor up to the third story of the home. Looking down you will see ceramic tile floors in the entry and kitchen. Looking past the entryway your eyes will fill with natural light pouring in from the wonderful wall of windows on the back of the townhome with plantation shutters. Across from the elevator access the enlarged kitchen with a Kenmore elite 6-burner gas cooktop will certainly assist any Top Chef (not to mention the fantastic addition of a Pot filler).New Whirlpool oven as well. Walking out of the kitchen you cannot help but notice the gleaming hardwood floors that fill the extended, open floor plan family room that happens to be larger than the average townhome in Ironwood. A gas fireplace will be on the right-hand side with a large mantle. Above the fireplace you will see the home is hardwired for the perfect movie night with central stereo access to the left of the fireplace. A nice addition to this ample entertainment space is the custom wet bar with built-in ice maker ready for game day. Those beautiful hardwood floors will guide you into the master bedroom on the main floor with an enormous walk in closet and large master bath, with soaker tub, separate shower and dual vanities to complete the space. Leaving the master bedroom, you can either travel upstairs to the study nook, two bedrooms with walk in closets, and ensuite bathrooms, or access the screened-in porch with views of the 5th Fairway of Stono Ferry. On the ground floor you have two garage bays for cars, toys, storage and more! This space has also been pre-wired and is generator ready. A half bath will also be found as well as a spacious patio leading to the pond behind the home. Golf Memberships are available as one of the many amenities of this beautiful property!
Home Details
Home Type
- Single Family
Est. Annual Taxes
- $5,144
Year Built
- Built in 2003
Lot Details
- 3,485 Sq Ft Lot
- On Golf Course
HOA Fees
- $83 Monthly HOA Fees
Parking
- 9 Car Attached Garage
- Off-Street Parking
Home Design
- Brick Exterior Construction
- Raised Foundation
- Architectural Shingle Roof
- Cement Siding
Interior Spaces
- 2,656 Sq Ft Home
- 3-Story Property
- Elevator
- Wet Bar
- Smooth Ceilings
- Ceiling Fan
- Gas Log Fireplace
- Entrance Foyer
- Family Room with Fireplace
- Combination Dining and Living Room
- Dishwasher
Flooring
- Wood
- Ceramic Tile
Bedrooms and Bathrooms
- 3 Bedrooms
- Walk-In Closet
- Garden Bath
Outdoor Features
- Pond
- Screened Patio
- Front Porch
Schools
- E.B. Ellington Elementary School
- Baptist Hill Middle School
- Baptist Hill High School
Utilities
- Cooling Available
- No Heating
Additional Features
- Adaptable For Elevator
- Equestrian Center
Community Details
Overview
- Club Membership Available
- Stono Ferry Subdivision
Recreation
- Golf Course Community
- Golf Course Membership Available
- Tennis Courts
- Community Pool
- Park
- Trails
Additional Features
- Clubhouse
- Gated Community
Ownership History
Purchase Details
Home Financials for this Owner
Home Financials are based on the most recent Mortgage that was taken out on this home.Purchase Details
Similar Home in the area
Home Values in the Area
Average Home Value in this Area
Purchase History
| Date | Buyer | Sale Price | Title Company |
|---|---|---|---|
| Spooner Kimberly | $399,900 | Real Estate Title | |
| Beck Carl | $392,900 | None Available |
Property History
| Date | Event | Price | Change | Sq Ft Price |
|---|---|---|---|---|
| 04/29/2021 04/29/21 | Sold | $399,900 | -7.0% | $151 / Sq Ft |
| 03/30/2021 03/30/21 | Pending | -- | -- | -- |
| 03/24/2021 03/24/21 | For Sale | $430,000 | -- | $162 / Sq Ft |
Tax History Compared to Growth
Tax History
| Year | Tax Paid | Tax Assessment Tax Assessment Total Assessment is a certain percentage of the fair market value that is determined by local assessors to be the total taxable value of land and additions on the property. | Land | Improvement |
|---|---|---|---|---|
| 2023 | $6,714 | $24,000 | $0 | $0 |
| 2022 | $6,273 | $24,000 | $0 | $0 |
| 2021 | $5,206 | $20,060 | $0 | $0 |
| 2020 | $5,144 | $20,060 | $0 | $0 |
| 2019 | $4,713 | $17,450 | $0 | $0 |
| 2017 | $4,583 | $17,450 | $0 | $0 |
| 2016 | $4,363 | $17,450 | $0 | $0 |
| 2015 | $4,167 | $17,450 | $0 | $0 |
| 2014 | $3,495 | $0 | $0 | $0 |
| 2011 | -- | $0 | $0 | $0 |
Agents Affiliated with this Home
-
Bobby Shealy
B
Seller's Agent in 2021
Bobby Shealy
ERA Wilder Realty
(843) 442-7373
65 Total Sales
-
Janet Clancy
J
Buyer's Agent in 2021
Janet Clancy
Keller Williams Parkway
135 Total Sales
Map
Source: CHS Regional MLS
MLS Number: 21007640
APN: 248-03-00-293
- 2046 Mcguire Ln Unit 12
- 2042 Mcguire Ln Unit 11
- 2038 Mcguire Ln Unit 10
- 2034 Mcguire Ln Unit 9
- 2046 Mcguire Ln
- 2042 Mcguire Ln
- 2038 Mcguire Ln
- 2030 Mcguire Ln Unit 8
- 2030 Mcguire Ln
- 2034 Mcguire Ln
- 2062 Mcguire Ln Unit 16
- 5358 Birdie Ln
- 2018 Mcguire Ln Unit 5
- 2026 Mcguire Ln
- 2026 Mcguire Ln Unit 7
- 2010 Mcguire Ln
- 2010 Mcguire Ln Unit 3
- 2006 Mcguire Ln
- 2006 Mcguire Ln
- 2006 Mcguire Ln
- 5486 5th Fairway Dr Unit 175C
- 5482 5th Fairway Dr
- 5482 5th Fairway Dr Unit 173C
- 5490 5th Fairway Dr Unit 177B
- 5478 5th Fairway Dr
- 5478 5th Fairway Dr Unit 171B
- 5489 5th Fairway Dr
- 5489 5th Fairway Dr Unit 172B
- 5470 5th Fairway Dr Unit 169B
- 5485 5th Fairway Dr Unit 170C
- 5481 5th Fairway Dr
- 5481 5th Fairway Dr Unit 168A
- 5477 5th Fairway Dr
- 5477 5th Fairway Dr Unit 166C
- 5466 5th Fairway Dr Unit 167C
- 5473 5th Fairway Dr Unit 164B
- 5462 5th Fairway Dr Unit 165A
- 5458 5th Fairway Dr
- 5458 5th Fairway Dr Unit 163A
- 5465 5th Fairway Dr Unit 162B
