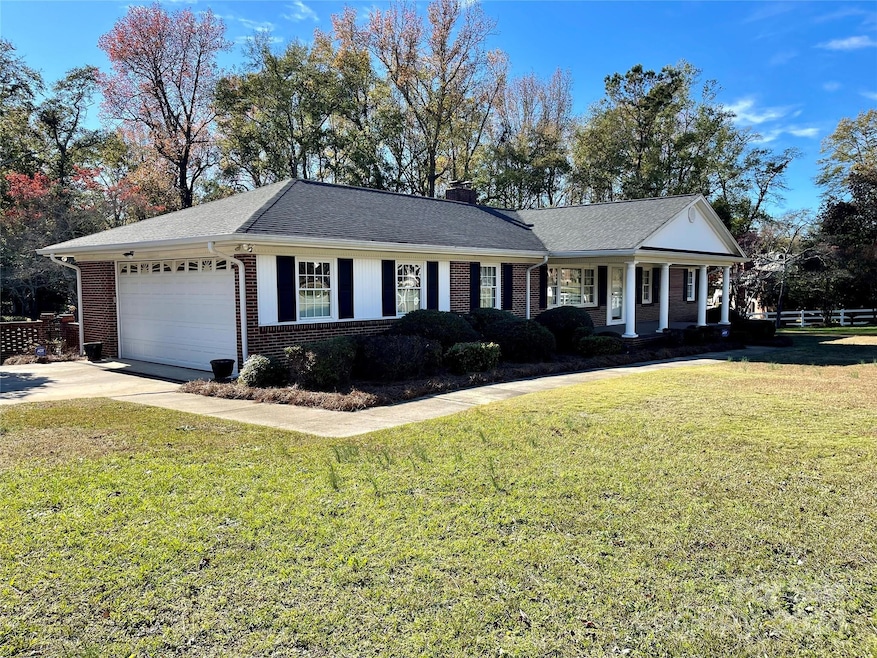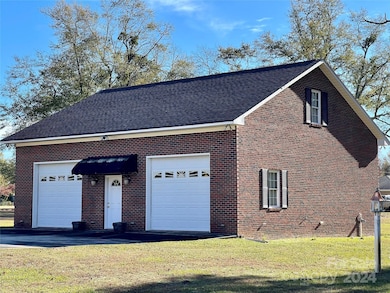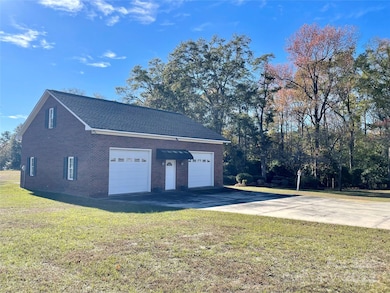5486 Kershaw Camden Hwy Heath Springs, SC 29058
Estimated payment $2,375/month
Highlights
- No HOA
- Card or Code Access
- 1-Story Property
- 2 Car Detached Garage
- Laundry in Utility Room
- 2 Attached Carport Spaces
About This Home
Welcome to your dream home! This stunning 2,576 sq. ft. brick ranch offers the perfect blend of comfort and functionality, featuring three spacious bedrooms and three well-appointed bathrooms. Enjoy the warmth of the heated sunroom, ideal for relaxation or entertaining. Step outside to discover a charming slab courtyard, perfect for outdoor gatherings. The property has a 448 sq. ft. basement, providing additional storage. The attached two-car carport features remote automatic garage doors for convenience. You'll also appreciate the expansive 1,440 sq ft detached heated shop, complete with a 656 sq. ft. finished loft, half bath, and kitchenette—an excellent space for workshops, projects, or recreational activities. Situated on a sprawling 2.6-acre corner lot in the beautiful town limits of Heath Springs with road frontage on two sides; endless possibilities. Don’t miss this opportunity to own a versatile and inviting home with ample space for all your needs! Schedule your showing today!
Listing Agent
Southern Properties Realty Brokerage Email: sharonpholdenhomes4u@gmail.com License #130557 Listed on: 12/23/2024
Home Details
Home Type
- Single Family
Year Built
- Built in 1960
Lot Details
- Property is zoned HSPRGS
Parking
- 2 Car Detached Garage
- 2 Attached Carport Spaces
- Basement Garage
- Front Facing Garage
- Garage Door Opener
- Driveway
Home Design
- Four Sided Brick Exterior Elevation
Interior Spaces
- 1-Story Property
- Basement
- Crawl Space
Kitchen
- Electric Range
- Dishwasher
- Trash Compactor
- Disposal
Bedrooms and Bathrooms
- 3 Main Level Bedrooms
- 3 Full Bathrooms
Laundry
- Laundry in Utility Room
- Washer and Dryer
Utilities
- Central Heating and Cooling System
- Vented Exhaust Fan
- Electric Water Heater
- Septic Tank
Community Details
- No Home Owners Association
- Card or Code Access
Listing and Financial Details
- Assessor Parcel Number 0133O-0A-003.00
Map
Home Values in the Area
Average Home Value in this Area
Tax History
| Year | Tax Paid | Tax Assessment Tax Assessment Total Assessment is a certain percentage of the fair market value that is determined by local assessors to be the total taxable value of land and additions on the property. | Land | Improvement |
|---|---|---|---|---|
| 2024 | $810 | $7,284 | $1,132 | $6,152 |
| 2023 | $807 | $7,284 | $1,132 | $6,152 |
| 2022 | $804 | $7,284 | $1,132 | $6,152 |
| 2021 | $787 | $7,284 | $1,132 | $6,152 |
| 2020 | $800 | $7,216 | $1,132 | $6,084 |
| 2019 | $2,441 | $7,216 | $1,132 | $6,084 |
| 2018 | $2,349 | $7,216 | $1,132 | $6,084 |
| 2017 | $782 | $0 | $0 | $0 |
| 2016 | $762 | $0 | $0 | $0 |
| 2015 | $659 | $0 | $0 | $0 |
| 2014 | $659 | $0 | $0 | $0 |
| 2013 | $659 | $0 | $0 | $0 |
Property History
| Date | Event | Price | List to Sale | Price per Sq Ft |
|---|---|---|---|---|
| 09/23/2025 09/23/25 | Price Changed | $439,000 | -4.4% | $170 / Sq Ft |
| 06/16/2025 06/16/25 | Price Changed | $459,000 | -2.1% | $178 / Sq Ft |
| 03/12/2025 03/12/25 | Price Changed | $469,000 | -1.3% | $182 / Sq Ft |
| 12/23/2024 12/23/24 | For Sale | $475,000 | -- | $184 / Sq Ft |
Source: Canopy MLS (Canopy Realtor® Association)
MLS Number: 4199430
APN: 0133O-0A-003.00
- 204 Rowland Ave
- TBD S Main
- 325 Flint Ridge Rd
- 310 East St
- 644 Boyd Faile Rd
- 396 Boyd Faile Rd
- 6932 Beecher Horton Rd
- 6244 Kershaw Camden Hwy
- 1378 Flint Ridge Rd
- 4049 Old Camden Hwy
- 4565 Rob Neal Rd
- 6963 Kershaw Camden Hwy
- 5474 Ussery Rd
- 00000 Ussery Rd
- 000 Fork Hill Rd
- 1.18 acres McIlwain Rd
- 1912 Beach Ln
- 00 Bath Ln
- 203 Blackmon St
- 6458 N Matson St
- 2022 Old Oakland Cir
- 2001 E Park Dr
- 2036 E Park Dr
- 3038 Miller St
- 3778 Roberts Rd
- 501 E Gay St
- 307 N Catawba St
- 609 N Market St
- 1993 White Oak Rd
- 1513 State Rd S-20-457 Unit ID1319940P
- 9024 Mcelroy Rd
- 226 S Elm St
- 864 Saint Pauls Church Cir
- 1212 Shepard View Rd
- 300 Lafayette Way
- 138 Parkwood Ct
- 1732A Cassatt Rd
- 7481 Hartsfield Dr
- 4601 Linda Kay Dr
- 1024 Sharon Dr







