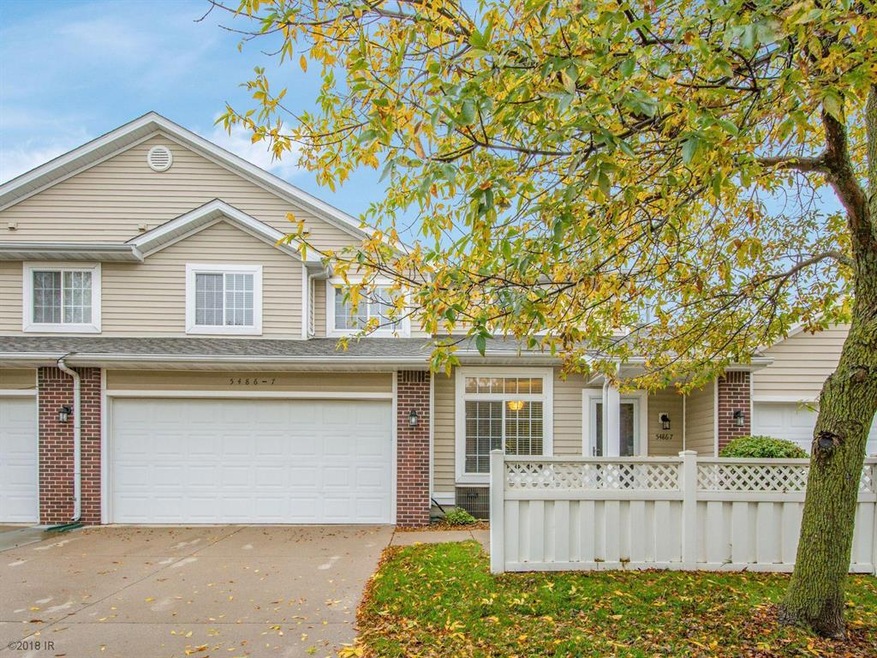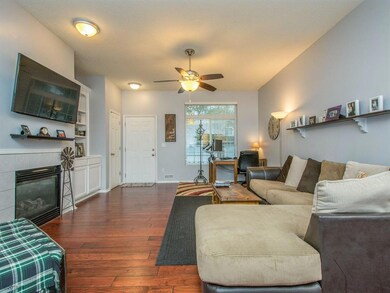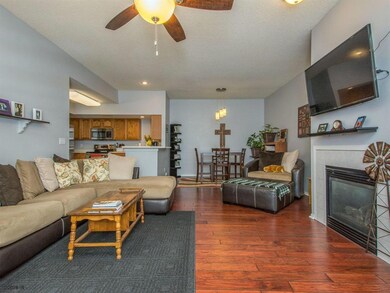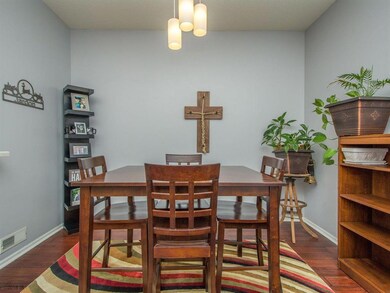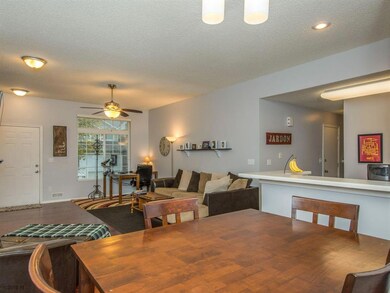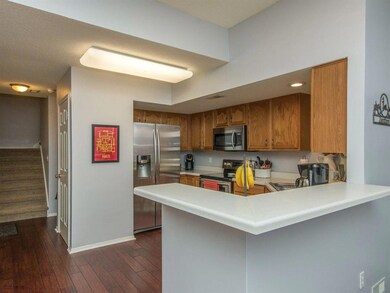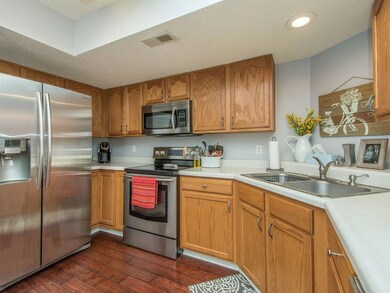
5486 Longview Ct Unit 7 Johnston, IA 50131
Southwest Johnston NeighborhoodHighlights
- Wood Flooring
- Shades
- Community Playground
- Summit Middle School Rated A-
- Patio
- Forced Air Heating and Cooling System
About This Home
As of July 2023Very nice 3BR, 3BA townhome in great Johnston location. Two car attached garage. Open floor plan with high ceilings. Wood floors on main level. Painted woodwork with wood cabinets in kitchen. Pride of ownership shows through out home with newer flooring, fresh paint, newer fixtures and updated lighting. Park like green space about 100 feet from your front door. Great location. Easy access to Interstate.
Townhouse Details
Home Type
- Townhome
Est. Annual Taxes
- $3,284
Year Built
- Built in 1999
Lot Details
- 1,396 Sq Ft Lot
- Lot Dimensions are 36.5x38.3
HOA Fees
- $192 Monthly HOA Fees
Home Design
- Slab Foundation
- Asphalt Shingled Roof
- Vinyl Siding
Interior Spaces
- 1,438 Sq Ft Home
- 2-Story Property
- Screen For Fireplace
- Gas Fireplace
- Shades
- Family Room
- Dining Area
- Laundry on upper level
Kitchen
- Stove
- <<microwave>>
- Dishwasher
Flooring
- Wood
- Carpet
- Laminate
- Tile
- Vinyl
Bedrooms and Bathrooms
- 3 Bedrooms
Home Security
Parking
- 2 Car Attached Garage
- Driveway
Outdoor Features
- Patio
Utilities
- Forced Air Heating and Cooling System
- Cable TV Available
Listing and Financial Details
- Assessor Parcel Number 24100348277000
Community Details
Overview
- Sentry Mgmt Co Association
- The community has rules related to renting
Recreation
- Community Playground
- Snow Removal
Pet Policy
- Breed Restrictions
Security
- Fire and Smoke Detector
Ownership History
Purchase Details
Home Financials for this Owner
Home Financials are based on the most recent Mortgage that was taken out on this home.Purchase Details
Home Financials for this Owner
Home Financials are based on the most recent Mortgage that was taken out on this home.Purchase Details
Home Financials for this Owner
Home Financials are based on the most recent Mortgage that was taken out on this home.Purchase Details
Purchase Details
Home Financials for this Owner
Home Financials are based on the most recent Mortgage that was taken out on this home.Purchase Details
Home Financials for this Owner
Home Financials are based on the most recent Mortgage that was taken out on this home.Purchase Details
Purchase Details
Purchase Details
Home Financials for this Owner
Home Financials are based on the most recent Mortgage that was taken out on this home.Purchase Details
Purchase Details
Purchase Details
Home Financials for this Owner
Home Financials are based on the most recent Mortgage that was taken out on this home.Purchase Details
Home Financials for this Owner
Home Financials are based on the most recent Mortgage that was taken out on this home.Purchase Details
Home Financials for this Owner
Home Financials are based on the most recent Mortgage that was taken out on this home.Purchase Details
Purchase Details
Home Financials for this Owner
Home Financials are based on the most recent Mortgage that was taken out on this home.Purchase Details
Home Financials for this Owner
Home Financials are based on the most recent Mortgage that was taken out on this home.Similar Homes in Johnston, IA
Home Values in the Area
Average Home Value in this Area
Purchase History
| Date | Type | Sale Price | Title Company |
|---|---|---|---|
| Warranty Deed | $209,000 | None Listed On Document | |
| Warranty Deed | $169,000 | None Available | |
| Warranty Deed | $140,000 | None Available | |
| Interfamily Deed Transfer | -- | None Available | |
| Warranty Deed | $129,000 | None Available | |
| Special Warranty Deed | -- | None Available | |
| Special Warranty Deed | -- | None Available | |
| Corporate Deed | -- | None Available | |
| Sheriffs Deed | $127,519 | None Available | |
| Corporate Deed | -- | Service Link | |
| Sheriffs Deed | $101,950 | None Available | |
| Corporate Deed | $101,500 | None Available | |
| Interfamily Deed Transfer | -- | None Available | |
| Special Warranty Deed | -- | -- | |
| Corporate Deed | -- | -- | |
| Sheriffs Deed | $135,954 | -- | |
| Warranty Deed | $125,500 | -- | |
| Corporate Deed | $120,500 | -- |
Mortgage History
| Date | Status | Loan Amount | Loan Type |
|---|---|---|---|
| Previous Owner | $135,200 | New Conventional | |
| Previous Owner | $89,750 | Adjustable Rate Mortgage/ARM | |
| Previous Owner | $131,773 | VA | |
| Previous Owner | $81,600 | New Conventional | |
| Previous Owner | $108,007 | FHA | |
| Previous Owner | $25,100 | Stand Alone Second | |
| Previous Owner | $120,500 | Purchase Money Mortgage | |
| Previous Owner | $121,083 | No Value Available | |
| Previous Owner | $96,580 | No Value Available |
Property History
| Date | Event | Price | Change | Sq Ft Price |
|---|---|---|---|---|
| 07/28/2023 07/28/23 | Sold | $208,800 | -2.9% | $145 / Sq Ft |
| 06/16/2023 06/16/23 | Pending | -- | -- | -- |
| 06/08/2023 06/08/23 | For Sale | $215,000 | +27.2% | $150 / Sq Ft |
| 12/21/2018 12/21/18 | Sold | $169,000 | -2.3% | $118 / Sq Ft |
| 12/21/2018 12/21/18 | Pending | -- | -- | -- |
| 09/28/2018 09/28/18 | For Sale | $173,000 | +23.8% | $120 / Sq Ft |
| 12/31/2014 12/31/14 | Sold | $139,750 | 0.0% | $97 / Sq Ft |
| 12/31/2014 12/31/14 | Pending | -- | -- | -- |
| 10/30/2014 10/30/14 | For Sale | $139,750 | +8.3% | $97 / Sq Ft |
| 10/04/2013 10/04/13 | Sold | $129,000 | -0.4% | $90 / Sq Ft |
| 10/04/2013 10/04/13 | Pending | -- | -- | -- |
| 07/29/2013 07/29/13 | For Sale | $129,500 | +27.0% | $90 / Sq Ft |
| 08/31/2012 08/31/12 | Sold | $102,000 | +2.0% | $71 / Sq Ft |
| 08/01/2012 08/01/12 | Pending | -- | -- | -- |
| 07/11/2012 07/11/12 | For Sale | $100,000 | -- | $70 / Sq Ft |
Tax History Compared to Growth
Tax History
| Year | Tax Paid | Tax Assessment Tax Assessment Total Assessment is a certain percentage of the fair market value that is determined by local assessors to be the total taxable value of land and additions on the property. | Land | Improvement |
|---|---|---|---|---|
| 2024 | $2,800 | $193,000 | $30,900 | $162,100 |
| 2023 | $3,016 | $193,000 | $30,900 | $162,100 |
| 2022 | $3,366 | $170,400 | $27,700 | $142,700 |
| 2021 | $3,260 | $170,400 | $27,700 | $142,700 |
| 2020 | $3,200 | $157,600 | $25,600 | $132,000 |
| 2019 | $3,168 | $157,600 | $25,600 | $132,000 |
| 2018 | $3,082 | $142,000 | $22,400 | $119,600 |
| 2017 | $2,872 | $142,000 | $22,400 | $119,600 |
| 2016 | $2,808 | $130,300 | $17,900 | $112,400 |
| 2015 | $2,808 | $130,300 | $17,900 | $112,400 |
| 2014 | $2,618 | $123,900 | $22,100 | $101,800 |
Agents Affiliated with this Home
-
Kristin Coffelt

Seller's Agent in 2023
Kristin Coffelt
Boutique Real Estate
(515) 314-4777
5 in this area
156 Total Sales
-
Travis Irvin

Buyer's Agent in 2023
Travis Irvin
Realty ONE Group Impact
(515) 778-2511
1 in this area
39 Total Sales
-
Michael Kenline
M
Seller's Agent in 2018
Michael Kenline
Iowa Realty Waukee
(515) 453-6854
25 Total Sales
-
Julianna Cullen

Buyer's Agent in 2018
Julianna Cullen
RE/MAX
(515) 480-3787
2 in this area
254 Total Sales
-
B
Seller's Agent in 2014
Ben Bryant
Associated Realty
-
Michael Inman
M
Buyer's Agent in 2014
Michael Inman
RE/MAX
(515) 975-6800
48 Total Sales
Map
Source: Des Moines Area Association of REALTORS®
MLS Number: 570317
APN: 241-00348277000
- 5480 Longview Ct Unit 1
- 5462 Longview Ct Unit 1
- 5451 Longview Ct Unit 6
- 5501 NW 93rd St
- 5404 Longview Ct Unit 4
- 5418 Longview Ct Unit 1
- 9217 Ridgeview Dr
- 9561 Coneflower Ln
- 5417 NW 92nd St
- 5424 NW 91st St
- 9505 Ironwood Ln
- 16311 Ironwood Ln
- 5617 Woodreed Ln
- 5428 NW 90th St
- 9021 Timberwood Dr
- 9017 Timberwood Dr
- 9009 Timberwood Dr
- 9008 Timberwood Dr
- 9005 Timberwood Dr
- 9004 Timberwood Dr
