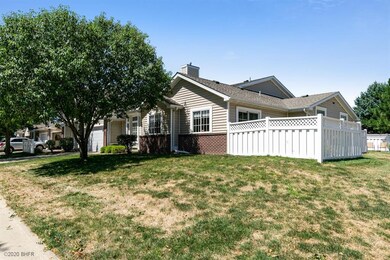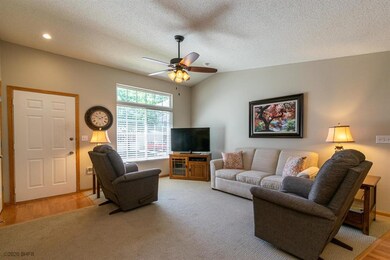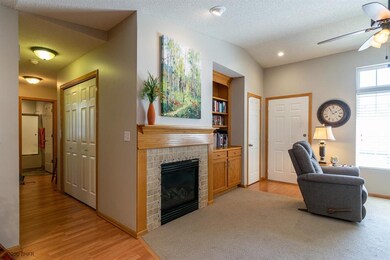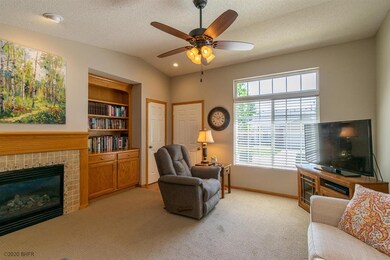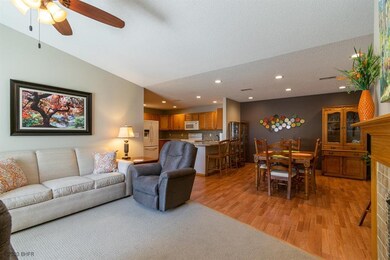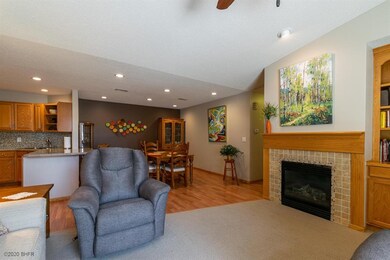
5486 Longview Ct Unit 8 Johnston, IA 50131
Southwest Johnston NeighborhoodHighlights
- Ranch Style House
- Patio
- Dining Area
- Summit Middle School Rated A-
- Forced Air Heating and Cooling System
- Carpet
About This Home
As of August 2024This town-home is better than new, the list is too long to share, you are just going to have to come to see it to believe it. New laminate floor in the kitchen and dining room through the walk areas, new carpeting in the living room, and bedroom's beautiful backsplash that carries through to the living room fireplace. This home has been so well taken care of. Relax in the private patio and enjoy the beautiful flowers. Let's make this limited maintenance townhome yours today so you can start enjoying more of the things you want to do.
Townhouse Details
Home Type
- Townhome
Est. Annual Taxes
- $3,511
Year Built
- Built in 1999
HOA Fees
- $210 Monthly HOA Fees
Home Design
- Ranch Style House
- Modern Architecture
- Brick Exterior Construction
- Slab Foundation
- Asphalt Shingled Roof
- Vinyl Siding
Interior Spaces
- 1,402 Sq Ft Home
- Gas Fireplace
- Dining Area
- Carpet
- Laundry on main level
Kitchen
- Stove
- Microwave
- Dishwasher
Bedrooms and Bathrooms
- 3 Main Level Bedrooms
Parking
- 2 Car Attached Garage
- Driveway
Utilities
- Forced Air Heating and Cooling System
- Cable TV Available
Additional Features
- Patio
- Irrigation
Listing and Financial Details
- Assessor Parcel Number 24100348278000
Community Details
Overview
- Sentry Management Association
- Built by Jerry's Homes
Recreation
- Snow Removal
Map
Home Values in the Area
Average Home Value in this Area
Property History
| Date | Event | Price | Change | Sq Ft Price |
|---|---|---|---|---|
| 08/27/2024 08/27/24 | Sold | $235,000 | -1.6% | $168 / Sq Ft |
| 07/31/2024 07/31/24 | Pending | -- | -- | -- |
| 07/23/2024 07/23/24 | Price Changed | $238,900 | -2.5% | $170 / Sq Ft |
| 07/16/2024 07/16/24 | For Sale | $245,000 | +31.8% | $175 / Sq Ft |
| 10/07/2020 10/07/20 | Sold | $185,900 | -4.7% | $133 / Sq Ft |
| 10/07/2020 10/07/20 | Pending | -- | -- | -- |
| 08/12/2020 08/12/20 | For Sale | $195,000 | +30.1% | $139 / Sq Ft |
| 07/22/2016 07/22/16 | Sold | $149,900 | 0.0% | $107 / Sq Ft |
| 07/22/2016 07/22/16 | Pending | -- | -- | -- |
| 05/26/2016 05/26/16 | For Sale | $149,900 | +21.0% | $107 / Sq Ft |
| 09/27/2012 09/27/12 | Sold | $123,900 | -4.6% | $88 / Sq Ft |
| 09/27/2012 09/27/12 | Pending | -- | -- | -- |
| 08/10/2012 08/10/12 | For Sale | $129,900 | -- | $93 / Sq Ft |
Tax History
| Year | Tax Paid | Tax Assessment Tax Assessment Total Assessment is a certain percentage of the fair market value that is determined by local assessors to be the total taxable value of land and additions on the property. | Land | Improvement |
|---|---|---|---|---|
| 2024 | $3,198 | $208,100 | $30,900 | $177,200 |
| 2023 | $3,304 | $208,100 | $30,900 | $177,200 |
| 2022 | $3,882 | $182,200 | $27,700 | $154,500 |
| 2021 | $3,574 | $182,200 | $27,700 | $154,500 |
| 2020 | $3,512 | $168,400 | $25,600 | $142,800 |
| 2019 | $3,394 | $168,400 | $25,600 | $142,800 |
| 2018 | $3,304 | $151,600 | $22,400 | $129,200 |
| 2017 | $3,058 | $151,600 | $22,400 | $129,200 |
| 2016 | $2,990 | $138,200 | $17,900 | $120,300 |
| 2015 | $2,990 | $138,200 | $17,900 | $120,300 |
| 2014 | $2,880 | $131,800 | $22,100 | $109,700 |
Mortgage History
| Date | Status | Loan Amount | Loan Type |
|---|---|---|---|
| Open | $211,500 | New Conventional | |
| Previous Owner | $50,000 | Credit Line Revolving | |
| Previous Owner | $30,000 | Credit Line Revolving | |
| Previous Owner | $11,200 | Closed End Mortgage | |
| Previous Owner | $56,900 | Purchase Money Mortgage |
Deed History
| Date | Type | Sale Price | Title Company |
|---|---|---|---|
| Warranty Deed | $235,000 | None Listed On Document | |
| Warranty Deed | $186,000 | None Available | |
| Warranty Deed | $150,000 | None Available | |
| Warranty Deed | $146,500 | -- | |
| Corporate Deed | $129,500 | -- |
Similar Homes in Johnston, IA
Source: Des Moines Area Association of REALTORS®
MLS Number: 611916
APN: 241-00348278000
- 5484 Longview Ct Unit 8
- 5488 Longview Ct Unit 4
- 5418 Longview Ct Unit 1
- 9561 Coneflower Ln
- 5417 NW 92nd St
- 16311 Ironwood Ln
- 5613 Prairie Grass Dr
- 9516 Garnet Ln
- 9021 Timberwood Dr
- 9017 Timberwood Dr
- 9009 Timberwood Dr
- 9008 Timberwood Dr
- 9005 Timberwood Dr
- 9004 Timberwood Dr
- 9001 Timberwood Dr
- 9016 Timberwood Dr
- 9016 NW Windsor Dr
- 5425 NW 90th St
- 9013 Timberwood Dr
- 8912 Ridgeview Dr

