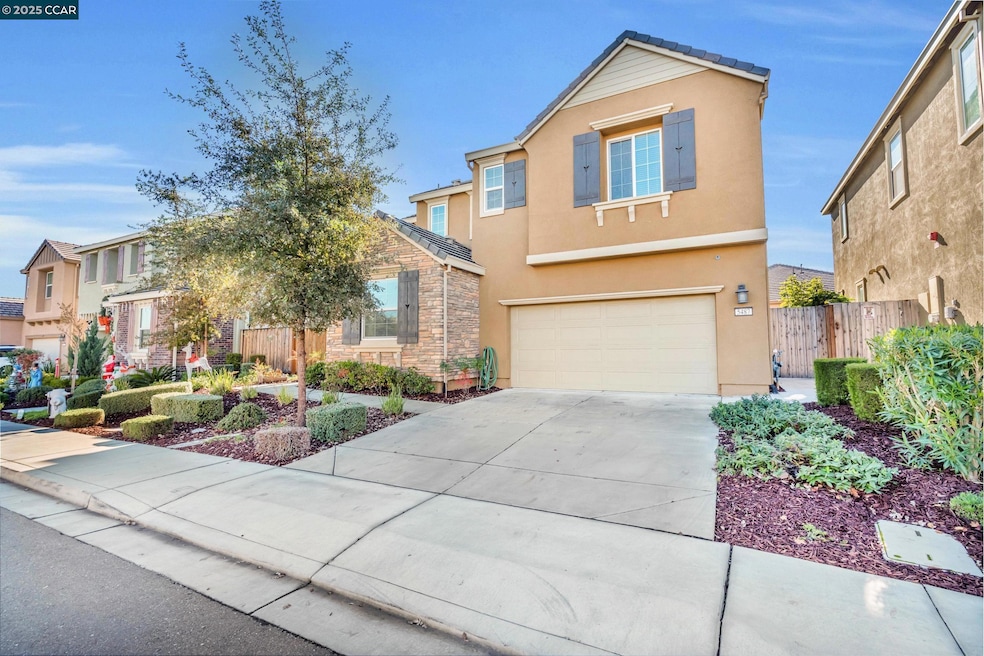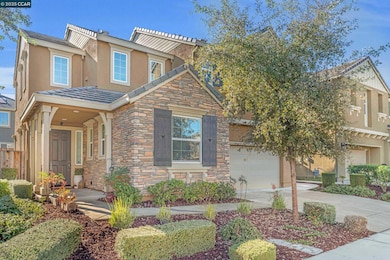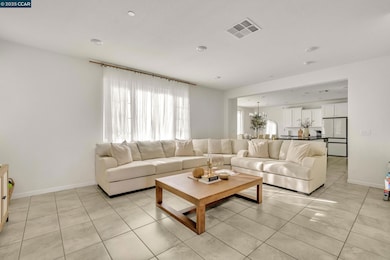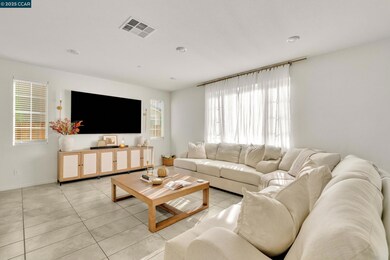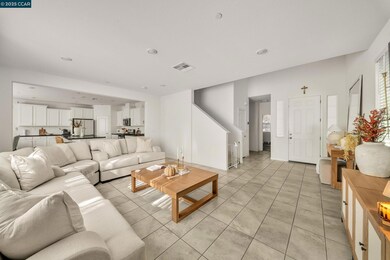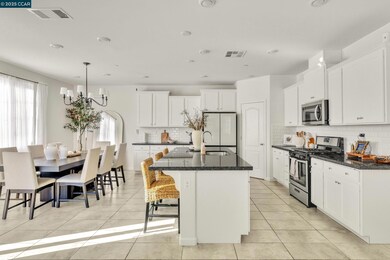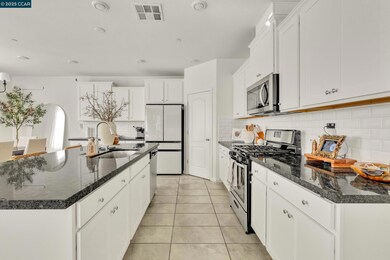5487 Alvar Loop Antioch, CA 94531
Lone Tree Valley NeighborhoodEstimated payment $4,775/month
Highlights
- Updated Kitchen
- Traditional Architecture
- Community Barbecue Grill
- Heritage High School Rated A
- 2 Car Attached Garage
- Tile Flooring
About This Home
Step into this beautifully designed 4-bed, 3-bath two-story home where style, comfort, and functionality come together seamlessly. Ideally located close to shopping, freeway access and within the highly desirable Brentwood school district, this property offers both convenience and exceptional value. Soaring high ceilings and an open-concept layout create an inviting atmosphere filled with amazing natural light throughout the day. The spacious living and dining areas flow effortlessly into a modern kitchen—perfect for entertaining, hosting family gatherings, or enjoying quiet evenings at home. One well-appointed bedroom and a full bath are conveniently located downstairs, making it ideal for guests, multi-generational living, or a private home office. Upstairs, the luxurious primary suite offers a true retreat with two generous walk-in closets and a thoughtfully designed ensuite bath. With two additional bedrooms and another full bathroom on the second floor, this home provides the perfect blend of space and convenience for families of all sizes. Bright, airy, and thoughtfully laid out, this property is a must-see for anyone seeking a modern home with character and comfort in a location that truly shines. Don’t miss your chance to make it yours!
Home Details
Home Type
- Single Family
Year Built
- Built in 2020
Lot Details
- 4,005 Sq Ft Lot
- Back and Front Yard
HOA Fees
- $161 Monthly HOA Fees
Parking
- 2 Car Attached Garage
- Garage Door Opener
Home Design
- Traditional Architecture
- Composition Shingle Roof
- Stone Siding
- Stucco
Kitchen
- Updated Kitchen
- Built-In Range
- Microwave
- Plumbed For Ice Maker
- Dishwasher
Flooring
- Carpet
- Tile
Bedrooms and Bathrooms
- 4 Bedrooms
- 3 Full Bathrooms
Laundry
- Laundry on upper level
- Dryer
- Washer
Additional Features
- 2-Story Property
- Forced Air Heating and Cooling System
Listing and Financial Details
- Assessor Parcel Number 0564900058
Community Details
Overview
- Association fees include common area maintenance, ground maintenance
- Association Phone (925) 831-1803
Amenities
- Community Barbecue Grill
Map
Home Values in the Area
Average Home Value in this Area
Tax History
| Year | Tax Paid | Tax Assessment Tax Assessment Total Assessment is a certain percentage of the fair market value that is determined by local assessors to be the total taxable value of land and additions on the property. | Land | Improvement |
|---|---|---|---|---|
| 2025 | $9,873 | $650,214 | $216,485 | $433,729 |
| 2024 | $9,537 | $637,466 | $212,241 | $425,225 |
| 2023 | $9,537 | $624,968 | $208,080 | $416,888 |
| 2022 | $9,378 | $612,714 | $204,000 | $408,714 |
| 2021 | $9,140 | $600,700 | $200,000 | $400,700 |
| 2019 | $2,046 | $112,410 | $112,410 | $0 |
Property History
| Date | Event | Price | List to Sale | Price per Sq Ft |
|---|---|---|---|---|
| 01/10/2026 01/10/26 | Price Changed | $725,000 | -2.0% | $303 / Sq Ft |
| 11/25/2025 11/25/25 | For Sale | $740,000 | -- | $310 / Sq Ft |
Purchase History
| Date | Type | Sale Price | Title Company |
|---|---|---|---|
| Deed | -- | None Listed On Document | |
| Deed | -- | None Listed On Document | |
| Interfamily Deed Transfer | -- | First American Title Company | |
| Grant Deed | $601,000 | First American Title Company |
Mortgage History
| Date | Status | Loan Amount | Loan Type |
|---|---|---|---|
| Previous Owner | $450,578 | New Conventional |
Source: Contra Costa Association of REALTORS®
MLS Number: 41118158
APN: 056-490-005-8
- 5476 Summerfield Dr
- 5611 Trinity Lakes Ln
- 5447 Benttree Way
- 5305 McDowell Valley Ln
- 5121 Deerspring Way
- 5115 Equestrian Ct
- 5160 Roundup Way
- 5165 Hereford Way
- 5329 Catanzaro Way
- 5161 Maniago Way
- 5200 Grass Valley Way
- 4866 Vinewood Way
- 5445 Oneida Way
- 5041 Wagon Wheel Way
- 5422 Nuovo Way
- 2474 Grant St
- 5000 Morgan Way
- 4824 Valley Way
- 5560 Mcfarlan Ranch Dr
- 5101 Rodeo Ct
- 5476 Summerfield Dr
- 5100 Vista Grande Dr
- 4900 Canada Valley Rd
- 5348 Catanzaro Way
- 5016 Perry Way
- 2255 Amber Ln
- 5043 Comanche Way
- 2400 Shady Willow Ln
- 5603 Ventry Way
- 4501 Deerhorn Ct
- 4534 Elkhorn Way
- 381 Roundhill Dr
- 4401 Montara Dr
- 2500 Hooftrail Way
- 3001 Kodiak St
- 4503 Sweet Water St
- 1810 Gardenia Ct
- 1876 Tarragon Dr
- 8 Cindy Place
- 5224 Cedar Ridge Way
