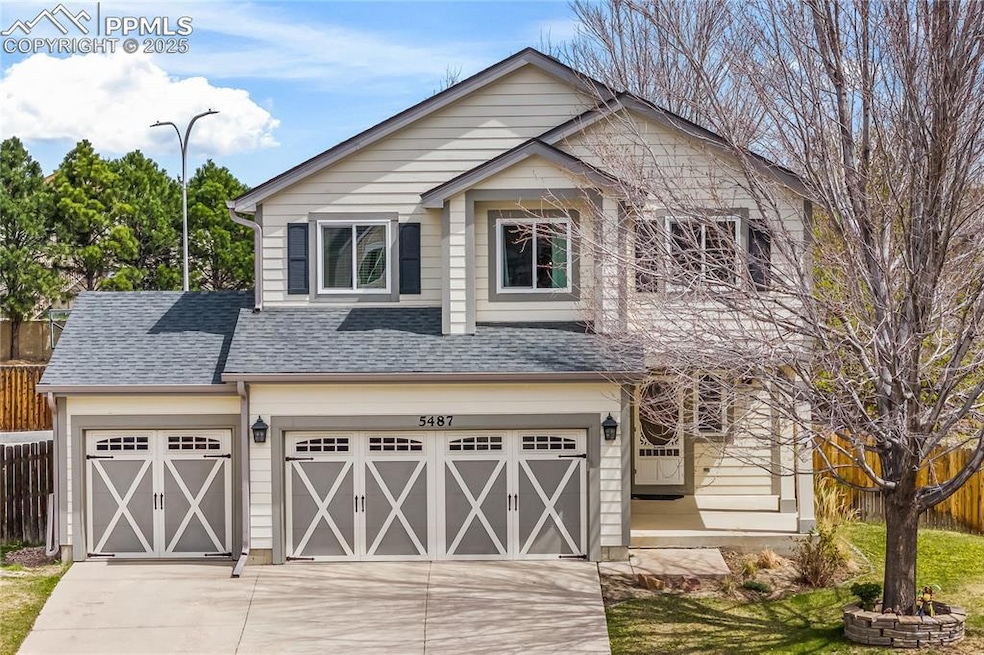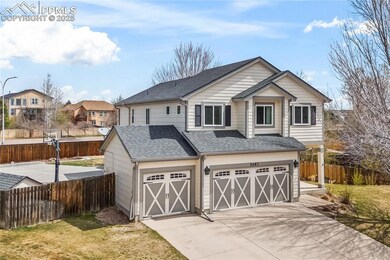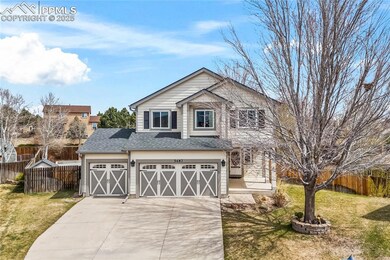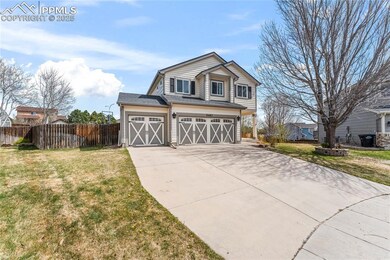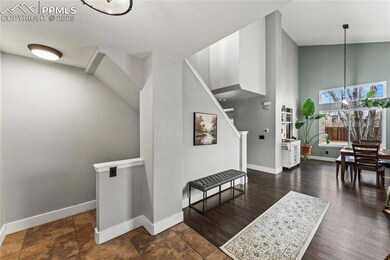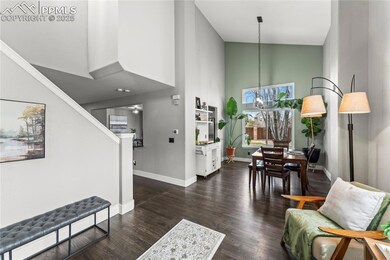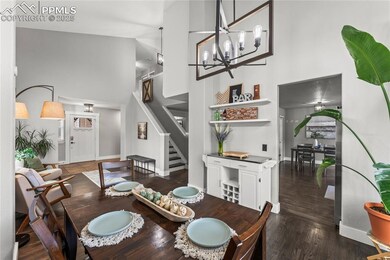
5487 Geode Ln Colorado Springs, CO 80922
Stetson Hills NeighborhoodHighlights
- Cul-De-Sac
- Shed
- Forced Air Heating and Cooling System
- 3 Car Attached Garage
- Luxury Vinyl Tile Flooring
- Ceiling Fan
About This Home
As of June 2025Welcome to this meticulously maintained home, with updates throughout! As you enter the home you will be greeted by a grand entry way that flows into the formal dining room. Just off the dining room is the kitchen complete with a eat in nook! Overlooking the kitchen is a lovely and sizable living room creating a cohesive space. To round out the main level there is also laundry and a large half bath just off the living room. Head upstairs to find a spacious loft, three bedrooms and a large full bathroom. Additionally, you will find the gorgeous primary suite, featuring an upgraded five piece bath, custom walk-in closet and considerable amount of space for bedroom furniture. This home has even more to offer, head all the way down to the fully finished basement, offering a world of flexibility. The basement is currently configured with a gym, theatre room, and sitting area. Furthermore it offers a fifth bedroom, fourth bathroom and storage. Just when you think this home can't get any better, don't forget the three car garage, basketball court in backyard, and a 1/3rd acre lot on a cul de sac. The homeowners have also installed new windows, furnace, and water heater in the past year! Prime Stetson Hills location come take a look today.
Last Agent to Sell the Property
Springs Home Finders Brokerage Phone: 719-600-1515 Listed on: 04/28/2025
Home Details
Home Type
- Single Family
Est. Annual Taxes
- $1,619
Year Built
- Built in 2002
Lot Details
- 0.29 Acre Lot
- Cul-De-Sac
Parking
- 3 Car Attached Garage
Home Design
- Shingle Roof
- Wood Siding
- Aluminum Siding
Interior Spaces
- 2,947 Sq Ft Home
- 2-Story Property
- Ceiling Fan
- Luxury Vinyl Tile Flooring
- Basement Fills Entire Space Under The House
Kitchen
- Oven
- Microwave
- Dishwasher
Bedrooms and Bathrooms
- 5 Bedrooms
Laundry
- Dryer
- Washer
Outdoor Features
- Shed
Utilities
- Forced Air Heating and Cooling System
- 220 Volts in Kitchen
- Phone Available
Ownership History
Purchase Details
Home Financials for this Owner
Home Financials are based on the most recent Mortgage that was taken out on this home.Purchase Details
Home Financials for this Owner
Home Financials are based on the most recent Mortgage that was taken out on this home.Purchase Details
Home Financials for this Owner
Home Financials are based on the most recent Mortgage that was taken out on this home.Purchase Details
Home Financials for this Owner
Home Financials are based on the most recent Mortgage that was taken out on this home.Purchase Details
Home Financials for this Owner
Home Financials are based on the most recent Mortgage that was taken out on this home.Purchase Details
Home Financials for this Owner
Home Financials are based on the most recent Mortgage that was taken out on this home.Purchase Details
Home Financials for this Owner
Home Financials are based on the most recent Mortgage that was taken out on this home.Similar Homes in Colorado Springs, CO
Home Values in the Area
Average Home Value in this Area
Purchase History
| Date | Type | Sale Price | Title Company |
|---|---|---|---|
| Warranty Deed | $530,000 | Stewart Title | |
| Warranty Deed | $435,000 | Empire Title Co Springs Llc | |
| Warranty Deed | $390,000 | Heritage Title Co | |
| Warranty Deed | $288,500 | Heeritage Title Co | |
| Interfamily Deed Transfer | -- | None Available | |
| Warranty Deed | $250,000 | Unified Title Company | |
| Special Warranty Deed | $190,575 | North American Title |
Mortgage History
| Date | Status | Loan Amount | Loan Type |
|---|---|---|---|
| Open | $520,250 | VA | |
| Previous Owner | $445,605 | VA | |
| Previous Owner | $304,250 | New Conventional | |
| Previous Owner | $285,000 | New Conventional | |
| Previous Owner | $275,793 | FHA | |
| Previous Owner | $251,451 | VA | |
| Previous Owner | $255,375 | VA | |
| Previous Owner | $25,000 | Future Advance Clause Open End Mortgage | |
| Previous Owner | $175,000 | New Conventional | |
| Previous Owner | $164,000 | Unknown | |
| Previous Owner | $162,500 | Unknown | |
| Previous Owner | $152,450 | No Value Available |
Property History
| Date | Event | Price | Change | Sq Ft Price |
|---|---|---|---|---|
| 06/12/2025 06/12/25 | Sold | $530,000 | +2.9% | $180 / Sq Ft |
| 05/05/2025 05/05/25 | Off Market | $515,000 | -- | -- |
| 04/28/2025 04/28/25 | For Sale | $515,000 | -- | $175 / Sq Ft |
Tax History Compared to Growth
Tax History
| Year | Tax Paid | Tax Assessment Tax Assessment Total Assessment is a certain percentage of the fair market value that is determined by local assessors to be the total taxable value of land and additions on the property. | Land | Improvement |
|---|---|---|---|---|
| 2024 | $1,520 | $36,160 | $4,620 | $31,540 |
| 2023 | $1,520 | $36,160 | $4,620 | $31,540 |
| 2022 | $1,673 | $26,920 | $4,170 | $22,750 |
| 2021 | $1,742 | $27,690 | $4,290 | $23,400 |
| 2020 | $1,538 | $24,170 | $3,580 | $20,590 |
| 2019 | $1,523 | $24,170 | $3,580 | $20,590 |
| 2018 | $1,274 | $19,850 | $3,020 | $16,830 |
| 2017 | $1,280 | $19,850 | $3,020 | $16,830 |
| 2016 | $1,277 | $19,540 | $2,950 | $16,590 |
| 2015 | $1,279 | $19,540 | $2,950 | $16,590 |
| 2014 | $1,274 | $19,110 | $2,790 | $16,320 |
Agents Affiliated with this Home
-
Renelle Councill
R
Seller's Agent in 2025
Renelle Councill
Springs Home Finders
(520) 272-5821
4 in this area
33 Total Sales
-
Michael Hudgins
M
Buyer's Agent in 2025
Michael Hudgins
LPT Realty LLC
(719) 453-3531
1 in this area
1 Total Sale
Map
Source: Pikes Peak REALTOR® Services
MLS Number: 1372040
APN: 53202-13-030
- 7287 Withers Place
- 5715 Brennan Ave
- 7179 Gorge Ct
- 5717 Whiskey River Dr
- 5584 Calamity Jane Ln
- 5585 Calamity Jane Ln
- 5175 Stone Fence Dr
- 7462 Corsicana Dr
- 5334 Hopalong Trail
- 7445 Amberly Dr
- 5307 Belle Star Dr
- 7393 Prythania Park Dr
- 5763 Show Down Ln
- 5465 War Paint Place
- 7524 Amberly Dr
- 7619 Steward Ln
- 7330 Straggler Cir
- 7136 Purple Thistle Ct
- 5360 War Paint Place
- 5918 Whiskey River Dr
