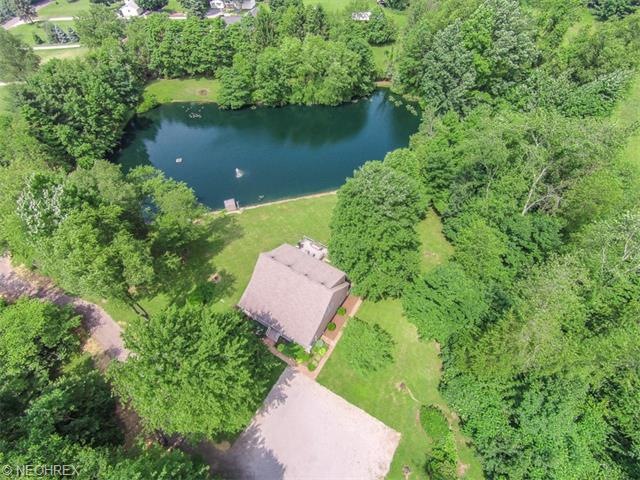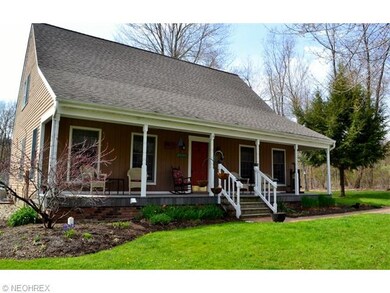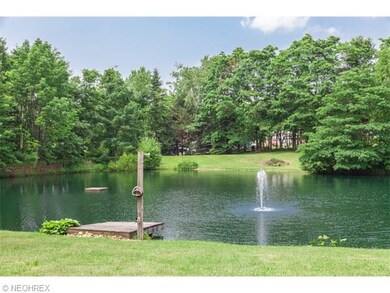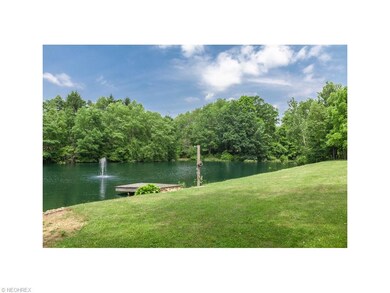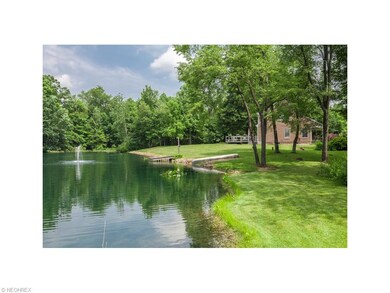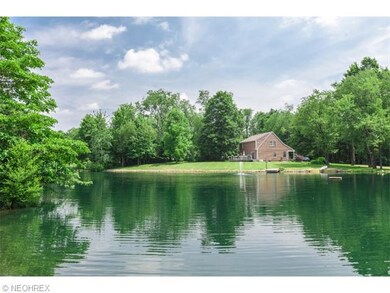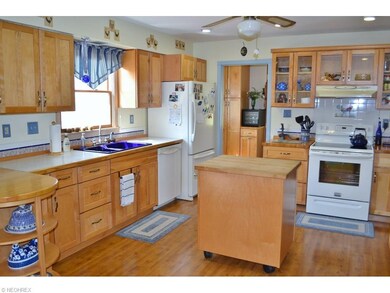
5487 Mennonite Rd Mantua, OH 44255
Highlights
- Water Views
- Deck
- Wooded Lot
- Cape Cod Architecture
- Pond
- Porch
About This Home
As of August 2019Come home to your own private retreat. Situated on 4.66 acres this 3 bedroom, 2 full / 2 - ½ bath home is a nature lovers paradise complete with apple orchard, private pond perfect for fishing, swimming, and canoeing (comes with canoe dock), outdoor outhouse and storage shed. Plus conveniently located in walking distance to Headwaters Metro Park Trail. The open floor plan makes living and entertaining easy. Spacious kitchen, formal dining room and family room flow nicely. Three very spacious bedrooms are located upstairs. Finished lower level includes ½ bath, an office/den as well as workshop area with laundry room, plus canning/wine cellar. Lower level possibilities include full bath for in-law suite or apartment, complete with private entrance. Other features include large walk-in pantry, ample storage throughout house, fully electric with individual room controls, mudroom (designed to work with future garage addition). Enjoy the breeze and views from your lovely front porch or huge back deck. Both covered with Trex flooring. Short distance to the turnpike and freeway. Great opportunity!
Last Agent to Sell the Property
Pat Stewart-Johnson
Deleted Agent License #309210 Listed on: 05/07/2014
Co-Listed By
Dara Pischel
Deleted Agent License #2006003680
Last Buyer's Agent
Pat Stewart-Johnson
Deleted Agent License #309210 Listed on: 05/07/2014
Home Details
Home Type
- Single Family
Est. Annual Taxes
- $2,348
Year Built
- Built in 1987
Lot Details
- 4.66 Acre Lot
- Southeast Facing Home
- Unpaved Streets
- Wooded Lot
Property Views
- Water
- Woods
Home Design
- Cape Cod Architecture
- Asphalt Roof
Interior Spaces
- 2,409 Sq Ft Home
- 1.5-Story Property
- Partially Finished Basement
Kitchen
- <<builtInOvenToken>>
- Range<<rangeHoodToken>>
- Dishwasher
Bedrooms and Bathrooms
- 4 Bedrooms
Outdoor Features
- Pond
- Deck
- Porch
Utilities
- Window Unit Cooling System
- Baseboard Heating
- Well
- Water Softener
- Septic Tank
Listing and Financial Details
- Assessor Parcel Number 230360000045001
Ownership History
Purchase Details
Home Financials for this Owner
Home Financials are based on the most recent Mortgage that was taken out on this home.Purchase Details
Home Financials for this Owner
Home Financials are based on the most recent Mortgage that was taken out on this home.Purchase Details
Purchase Details
Similar Homes in Mantua, OH
Home Values in the Area
Average Home Value in this Area
Purchase History
| Date | Type | Sale Price | Title Company |
|---|---|---|---|
| Warranty Deed | $362,000 | Lawyers Title Of Chardon | |
| Warranty Deed | $225,000 | None Available | |
| Interfamily Deed Transfer | -- | None Available | |
| Interfamily Deed Transfer | -- | Asta |
Mortgage History
| Date | Status | Loan Amount | Loan Type |
|---|---|---|---|
| Open | $289,600 | New Conventional | |
| Previous Owner | $180,000 | New Conventional | |
| Previous Owner | $150,000 | Stand Alone Refi Refinance Of Original Loan | |
| Previous Owner | $96,000 | Unknown | |
| Previous Owner | $75,000 | Future Advance Clause Open End Mortgage | |
| Previous Owner | $96,000 | Fannie Mae Freddie Mac | |
| Previous Owner | $104,000 | Unknown | |
| Previous Owner | $60,000 | Credit Line Revolving |
Property History
| Date | Event | Price | Change | Sq Ft Price |
|---|---|---|---|---|
| 08/30/2019 08/30/19 | Sold | $362,000 | -4.5% | $150 / Sq Ft |
| 08/03/2019 08/03/19 | Pending | -- | -- | -- |
| 07/03/2019 07/03/19 | For Sale | $379,000 | +68.4% | $157 / Sq Ft |
| 10/29/2014 10/29/14 | Sold | $225,000 | -15.1% | $93 / Sq Ft |
| 09/17/2014 09/17/14 | Pending | -- | -- | -- |
| 05/07/2014 05/07/14 | For Sale | $265,000 | -- | $110 / Sq Ft |
Tax History Compared to Growth
Tax History
| Year | Tax Paid | Tax Assessment Tax Assessment Total Assessment is a certain percentage of the fair market value that is determined by local assessors to be the total taxable value of land and additions on the property. | Land | Improvement |
|---|---|---|---|---|
| 2024 | $4,792 | $122,120 | $24,190 | $97,930 |
| 2023 | $3,629 | $83,690 | $22,470 | $61,220 |
| 2022 | $3,669 | $83,690 | $22,470 | $61,220 |
| 2021 | $3,700 | $83,690 | $22,470 | $61,220 |
| 2020 | $3,408 | $72,840 | $21,390 | $51,450 |
| 2019 | $3,362 | $72,840 | $21,390 | $51,450 |
| 2018 | $3,326 | $70,560 | $20,580 | $49,980 |
| 2017 | $3,326 | $70,560 | $20,580 | $49,980 |
| 2016 | $3,317 | $70,560 | $20,580 | $49,980 |
| 2015 | $2,836 | $60,100 | $20,580 | $39,520 |
| 2014 | $2,373 | $57,860 | $20,580 | $37,280 |
| 2013 | $2,348 | $57,860 | $20,580 | $37,280 |
Agents Affiliated with this Home
-
Jordan Stawicki

Seller's Agent in 2019
Jordan Stawicki
The Agency Cleveland Northcoast
(330) 608-5192
46 Total Sales
-
Annalie Glazen

Buyer's Agent in 2019
Annalie Glazen
Berkshire Hathaway HomeServices Professional Realty
(216) 544-8769
279 Total Sales
-
P
Seller's Agent in 2014
Pat Stewart-Johnson
Deleted Agent
-
D
Seller Co-Listing Agent in 2014
Dara Pischel
Deleted Agent
Map
Source: MLS Now
MLS Number: 3616330
APN: 23-036-00-00-045-001
- 5621 Schustrich Rd
- 10536 Peck Rd
- 4723 Walnut St
- 10812 Main St
- 4606 W High St
- 4620 Pioneer Trail
- 10850 Reservoir Dr
- 10791 Reservoir Dr
- 4522 Franklin St
- 4511 Orchard St
- 5961 Streeter Rd
- 6111 State Route 82
- 10039 Ohio 700
- SR 82 Ohio 82
- 11251 Mantua Center Rd
- 6735 Wakefield Rd
- 6994 Hankee Rd
- 4217 State Route 82
- 6846 Wakefield Rd
- 11856 Plum Ridge Dr
