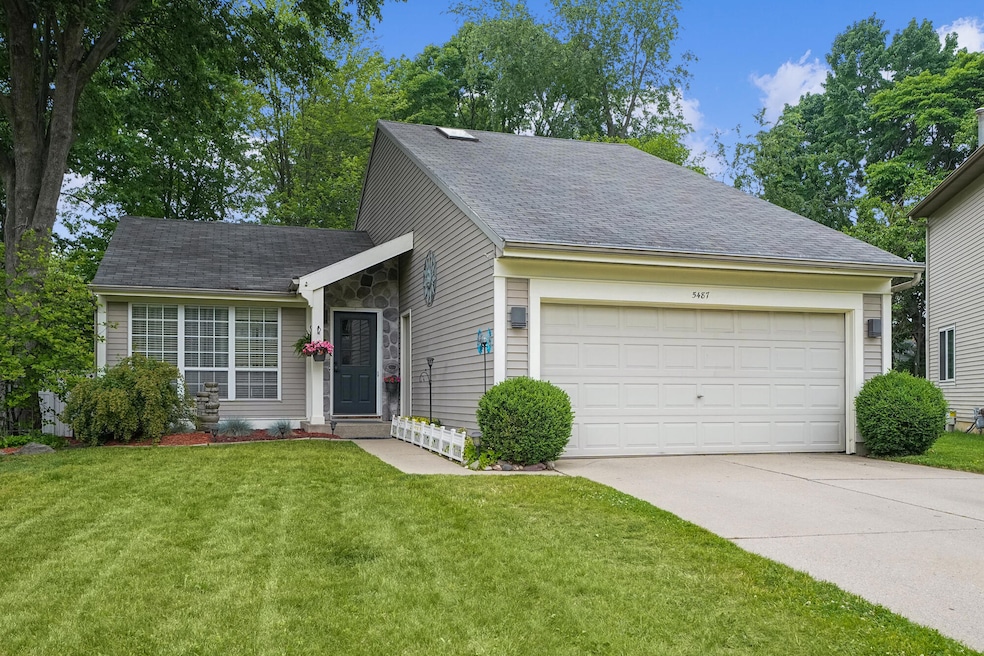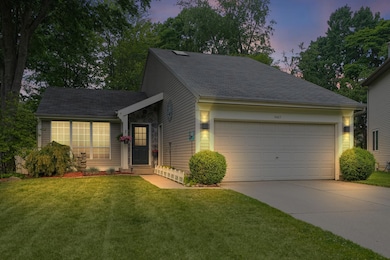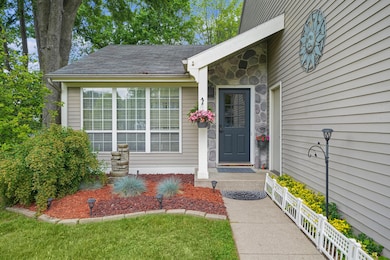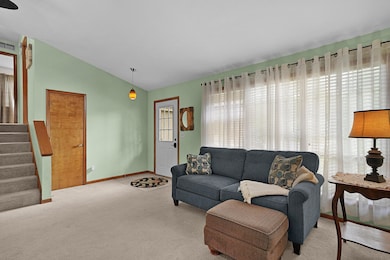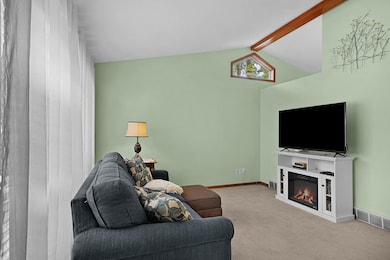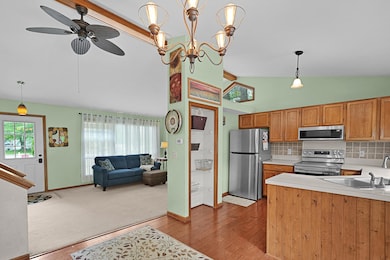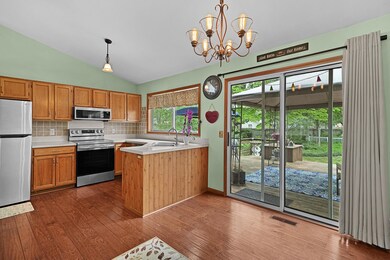
5487 Osborne Ave SE Grand Rapids, MI 49548
Kelloggsville NeighborhoodEstimated payment $1,925/month
Highlights
- Very Popular Property
- Brick or Stone Mason
- Forced Air Heating and Cooling System
- 2 Car Attached Garage
- Living Room
- Dining Area
About This Home
Welcome to 5487 Osborne Ave. SE. Abeautiful home nestled on a quiet cul-de-sac.Mature trees, plants and birds are in abundance and NO traffic. You must get inside this great house to truly appreciate it.Loads of space on multiple levels allows everyone to have ''their own area''. With 2 x 6 walls and extra installation, this house is very efficient and inexpensive to heat and cool.Lower level, family room boasts a gas fireplace, and loads of storage. Enjoy summer nights, relaxing or entertaining guests from the privacy of the huge deck, which includes a gazebo. Nice landscaped yard with perennials and flowering trees. Underground sprinkling so you don't have to run the hose all around this summer. There is also a cute backyard fully electric "he/she shed" that you've just got to see. The home has newer kitchen appliances, and many bathroom upgrades. Schedule your tour today.
Last Listed By
Gregory Emmorey
Redfin Corporation License #6501226080 Listed on: 06/12/2025

Open House Schedule
-
Saturday, June 21, 202510:00 to 11:30 am6/21/2025 10:00:00 AM +00:006/21/2025 11:30:00 AM +00:00Add to Calendar
Home Details
Home Type
- Single Family
Est. Annual Taxes
- $2,781
Year Built
- Built in 1991
Lot Details
- 0.28 Acre Lot
- Lot Dimensions are 80x153
- Level Lot
Parking
- 2 Car Attached Garage
Home Design
- Brick or Stone Mason
- Composition Roof
- Vinyl Siding
- Stone
Interior Spaces
- 3-Story Property
- Living Room
- Dining Area
Bedrooms and Bathrooms
- 4 Bedrooms
- 2 Full Bathrooms
Basement
- Laundry in Basement
- Natural lighting in basement
Utilities
- Forced Air Heating and Cooling System
- Heating System Uses Natural Gas
Map
Home Values in the Area
Average Home Value in this Area
Tax History
| Year | Tax Paid | Tax Assessment Tax Assessment Total Assessment is a certain percentage of the fair market value that is determined by local assessors to be the total taxable value of land and additions on the property. | Land | Improvement |
|---|---|---|---|---|
| 2024 | $2,781 | $138,800 | $0 | $0 |
| 2023 | $3,047 | $122,100 | $0 | $0 |
| 2022 | $2,860 | $105,700 | $0 | $0 |
| 2021 | $2,846 | $96,700 | $0 | $0 |
| 2020 | $2,215 | $89,500 | $0 | $0 |
| 2019 | $2,592 | $84,900 | $0 | $0 |
| 2018 | $2,592 | $69,400 | $0 | $0 |
| 2017 | $2,525 | $65,500 | $0 | $0 |
| 2016 | $2,429 | $63,900 | $0 | $0 |
| 2015 | $2,394 | $63,900 | $0 | $0 |
| 2013 | -- | $59,200 | $0 | $0 |
Property History
| Date | Event | Price | Change | Sq Ft Price |
|---|---|---|---|---|
| 04/04/2013 04/04/13 | Sold | $124,000 | -4.5% | $76 / Sq Ft |
| 02/12/2013 02/12/13 | Pending | -- | -- | -- |
| 10/26/2012 10/26/12 | For Sale | $129,900 | -- | $79 / Sq Ft |
Purchase History
| Date | Type | Sale Price | Title Company |
|---|---|---|---|
| Warranty Deed | $124,000 | None Available |
Mortgage History
| Date | Status | Loan Amount | Loan Type |
|---|---|---|---|
| Open | $105,400 | New Conventional |
Similar Homes in Grand Rapids, MI
Source: Southwestern Michigan Association of REALTORS®
MLS Number: 25027948
APN: 41-18-31-276-080
- 734 Springwood Dr SE
- 774 Hardwick St SE
- 5803 Leisure South Dr SE Unit 146
- 5861 Leisure South Dr SE Unit 175
- 236 Nora St SE
- 5887 Leisure South Dr SE
- 789 Andover St SE
- 787 Andover St SE Unit 7
- 779 Andover St SE Unit 10
- 5053 Jonfield Ave SE
- 884 Andover Ct SE Unit 58
- 880 Andover Ct SE Unit 56
- 668 Silverbrook Dr SE
- 5932 Leisure South Dr SE Unit 308
- 5759 Blaine Ave SE
- 5685 Burgis Ave SE
- 445 Pine Vista St SE
- 955 Andover Ct SE Unit 85
- 5984 Leisure South Dr SE Unit 330
- 5854 Blaine Ave SE
