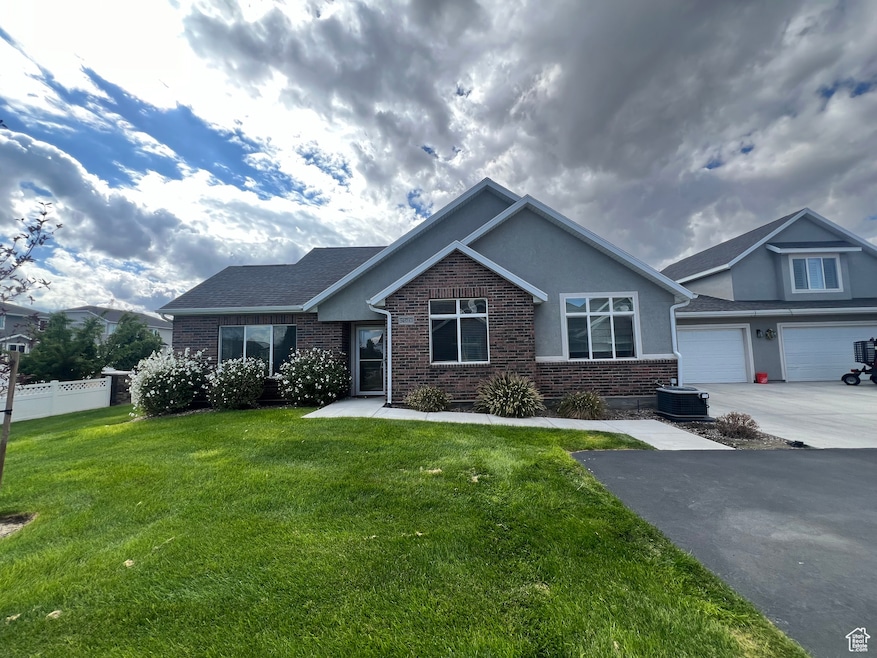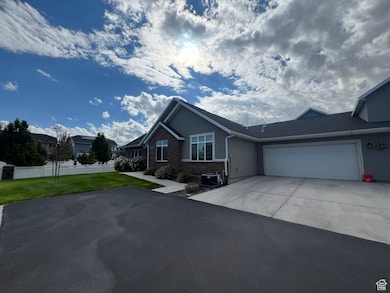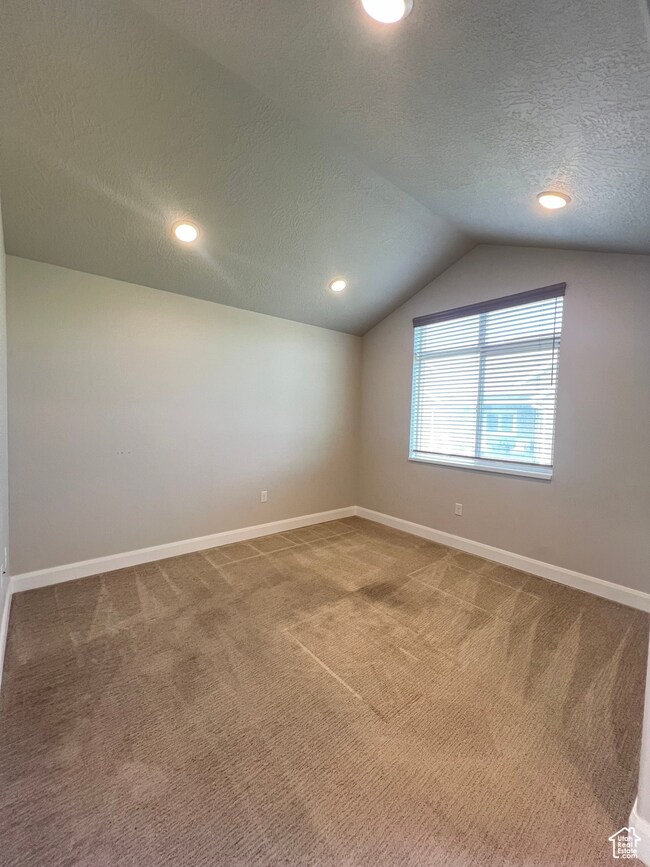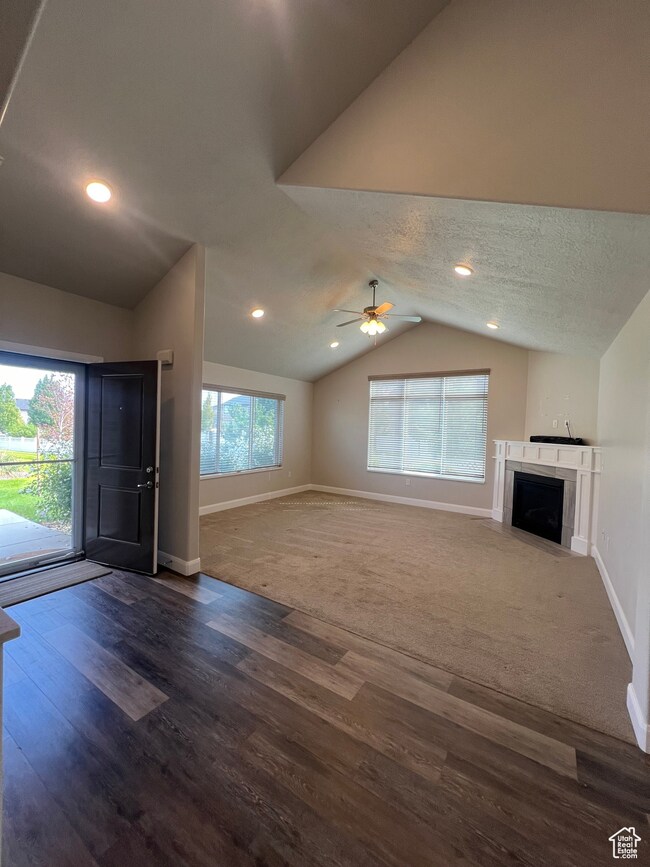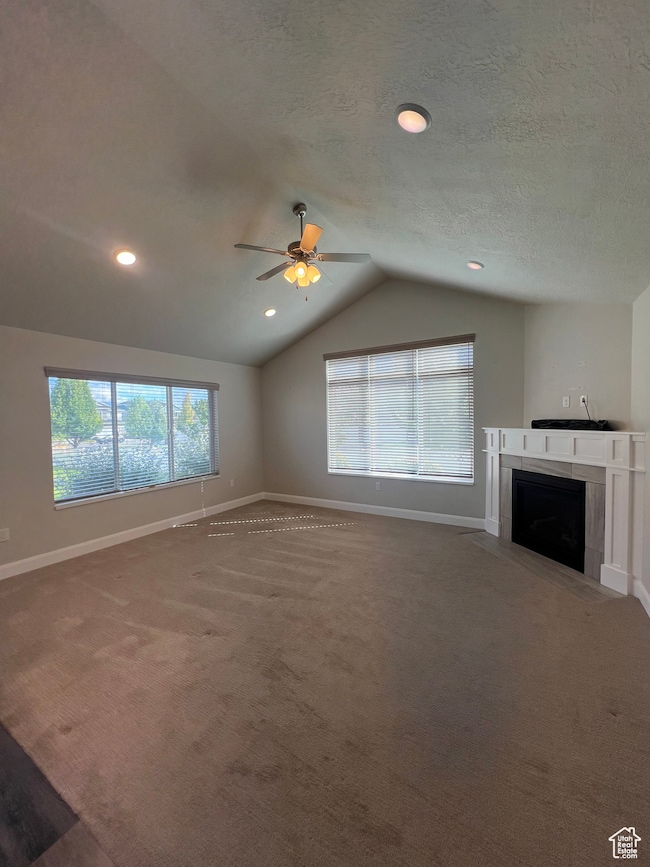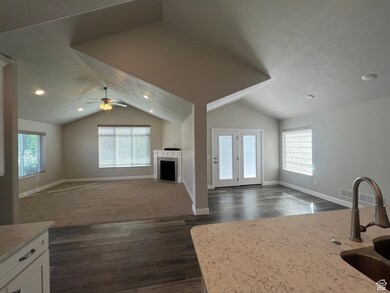5487 W Ore Cart Way Unit C Herriman, UT 84096
Estimated payment $3,429/month
Highlights
- Clubhouse
- 1 Fireplace
- ADA Inside
- Rambler Architecture
- Level Entry For Accessibility
- Central Air
About This Home
Welcome to your dream home in a vibrant 55+ community! Built in 2018, this beautifully designed single-level residence combines comfort, convenience, and style. Step inside to soaring vaulted ceilings and sun-filled living spaces that create an airy, inviting atmosphere. With two spacious bedrooms, two bathrooms, and an open-concept kitchen ideal for entertaining, this home is perfectly tailored for both relaxation and gatherings. The oversized garage offers ample storage, while the absence of stairs ensures effortless living. Beyond your doorstep, enjoy access to community amenities including a sparkling pool, fully equipped gym, and welcoming meeting rooms-ideal for staying active and connected. This is more than just a house; it's a lifestyle waiting for you to call it home.
Listing Agent
Victoria Garcia
Colliers International LLC (Wasatch) License #12106091 Listed on: 09/23/2025
Townhouse Details
Home Type
- Townhome
Est. Annual Taxes
- $3,122
Year Built
- Built in 2017
Lot Details
- 3,485 Sq Ft Lot
HOA Fees
- $250 Monthly HOA Fees
Parking
- 2 Car Garage
Home Design
- Rambler Architecture
- Twin Home
Interior Spaces
- 1,803 Sq Ft Home
- 1-Story Property
- 1 Fireplace
- Electric Dryer Hookup
Bedrooms and Bathrooms
- 2 Main Level Bedrooms
- 2 Full Bathrooms
Accessible Home Design
- ADA Inside
- Level Entry For Accessibility
Schools
- Bastian Elementary School
- Copper Mountain Middle School
- Herriman High School
Utilities
- Central Air
- No Heating
Community Details
- Clubhouse
Listing and Financial Details
- Assessor Parcel Number 26-25-303-004
Map
Home Values in the Area
Average Home Value in this Area
Tax History
| Year | Tax Paid | Tax Assessment Tax Assessment Total Assessment is a certain percentage of the fair market value that is determined by local assessors to be the total taxable value of land and additions on the property. | Land | Improvement |
|---|---|---|---|---|
| 2025 | $3,114 | $524,300 | $124,300 | $400,000 |
| 2024 | $3,114 | $510,700 | $120,600 | $390,100 |
| 2023 | $3,278 | $492,700 | $117,000 | $375,700 |
| 2022 | $3,278 | $507,300 | $114,800 | $392,500 |
| 2021 | $2,796 | $379,900 | $88,100 | $291,800 |
| 2020 | $2,576 | $329,800 | $88,100 | $241,700 |
| 2019 | $2,500 | $314,800 | $83,100 | $231,700 |
| 2018 | $2,352 | $291,600 | $83,200 | $208,400 |
| 2017 | $1,234 | $83,200 | $83,200 | $0 |
Property History
| Date | Event | Price | List to Sale | Price per Sq Ft |
|---|---|---|---|---|
| 09/23/2025 09/23/25 | For Sale | $555,000 | -- | $308 / Sq Ft |
Purchase History
| Date | Type | Sale Price | Title Company |
|---|---|---|---|
| Warranty Deed | -- | Old Republic Title Orem | |
| Warranty Deed | -- | Old Republic Title Draper |
Mortgage History
| Date | Status | Loan Amount | Loan Type |
|---|---|---|---|
| Previous Owner | $10,685,725 | Unknown |
Source: UtahRealEstate.com
MLS Number: 2113201
APN: 26-25-303-004-0000
- 5513 Copper Gulch Ln Unit D
- 12248 S Croyden Ln
- 5338 W Iron King Dr
- 5678 W Blue Creek Dr
- 12172 S Window Arch Ln
- 5408 W Rodgers Peak Place Unit 405
- 5404 W Rodgers Peak Place
- 12073 S Tower Arch Ln
- 5374 W Royal Arches Place
- 5217 W Koppers Ln
- 12033 S El Capitan Ln
- 12277 Tuff Canyon Cove Unit 804
- 5747 W Evening View Dr
- 12276 Tuff Canyon Cove Unit 809
- 12236 S Tuff Canyon Cove
- 12236 Tuff Canyon Cove Unit 812
- 5149 W Capricco Ct Unit 1069
- 5628 W Hawthorn Ln Unit 8
- 5642 W Hawthorn Ln Unit 11
- 5627 W Abbey Ln Unit 27
- 12313 S Pike Hill Ln
- 5341 W Anthem Park Blvd
- 5106 W Encore Ct
- 5113 W Vibrato St
- 11901 S Freedom Park Dr
- 5657 W 11840 S
- 4973 W Badger Ln
- 12883 S Brundisi Way
- 12657 S Legacy Springs Dr
- 13079 S Shady Elm Ct
- 5233 W Cannavale Ln
- 5233 W Cannavale Ln Unit 117
- 5207 W Cannavale Ln Unit 110
- 13032 S Tortola Dr
- 4901 W Spire Way
- 13357 S Prima Sol Dr
- 11321 S Grandville
- 6497 W Mount Fremont Dr
- 12911 S 4570 W
- 11449 S Abbey Mill Dr
