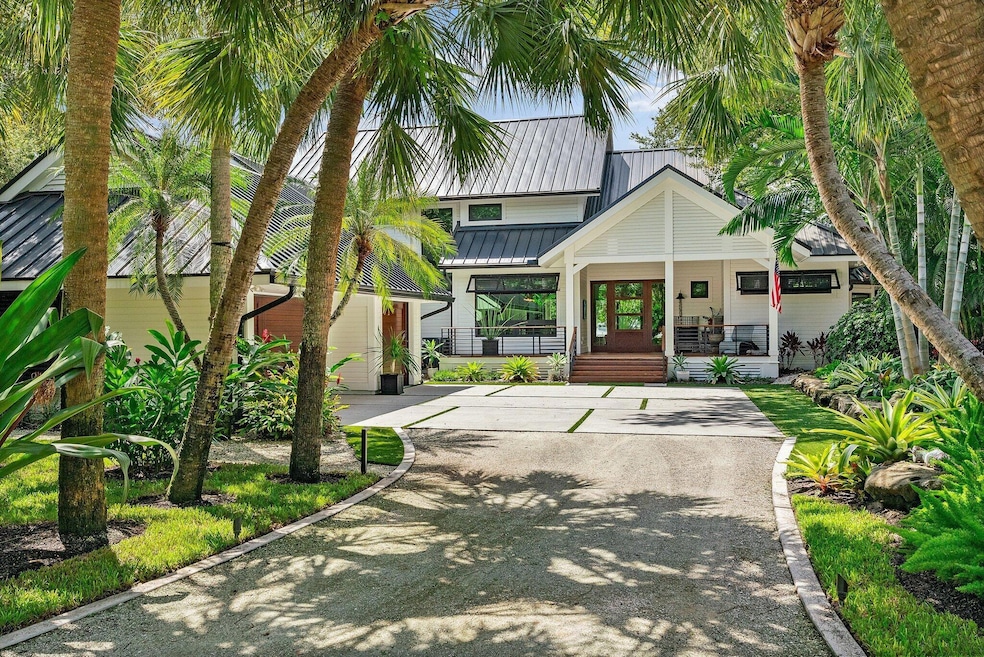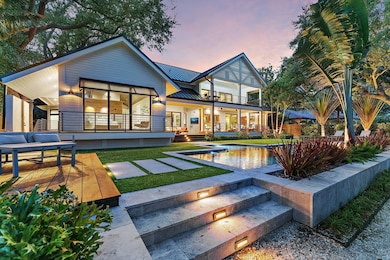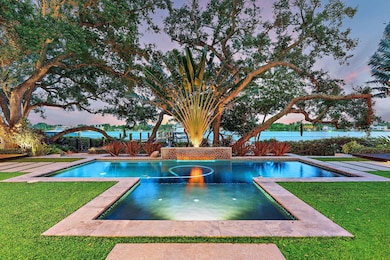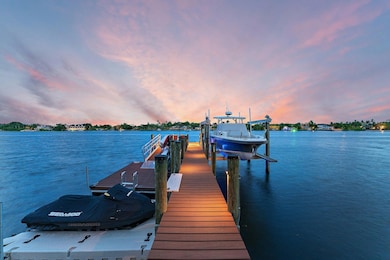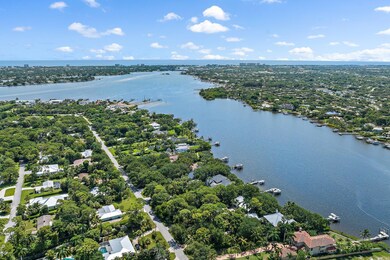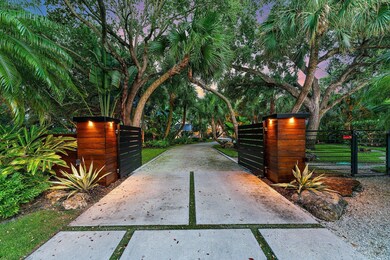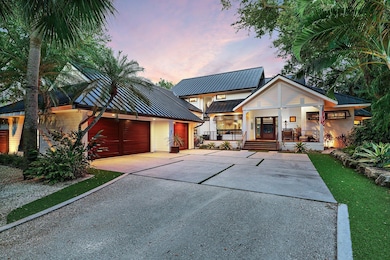
5488 Pennock Point Rd Jupiter, FL 33458
Pennock Point NeighborhoodHighlights
- 107 Feet of Waterfront
- Boat Ramp
- Private Pool
- Limestone Creek Elementary School Rated A-
- Property has ocean access
- River View
About This Home
As of January 2025Welcome to this exquisite single-family waterfront estate located on the highly desirable Pennock Point. Nestled behind the privacy of gated entry, this residence has been completely renovated to showcase fine finishes and meticulous attention to detail throughout, offering a perfect blend of sophistication and comfort. Expansive windows frame breathtaking wide-open water views with over 100' of pristine frontage, while a new dock with a 16,000 lb boat lift and jet ski dock invites endless adventures on the water. The professionally landscaped grounds are adorned with magnificent mature trees, creating a serene and picturesque setting that embodies the essence of luxury living.
Last Agent to Sell the Property
One Sotheby's International Re License #624132 Listed on: 12/03/2024

Home Details
Home Type
- Single Family
Est. Annual Taxes
- $40,443
Year Built
- Built in 1988
Lot Details
- 0.66 Acre Lot
- 107 Feet of Waterfront
- Home fronts navigable water
- River Front
- Fenced
- Sprinkler System
- Property is zoned RS
Parking
- 3 Car Attached Garage
- Garage Door Opener
- Driveway
Home Design
- Frame Construction
- Metal Roof
Interior Spaces
- 4,136 Sq Ft Home
- 2-Story Property
- Wet Bar
- Furnished or left unfurnished upon request
- Vaulted Ceiling
- Fireplace
- Thermal Windows
- Blinds
- Sliding Windows
- Casement Windows
- Entrance Foyer
- Great Room
- Family Room
- Formal Dining Room
- Workshop
- Screened Porch
- River Views
- Attic
Kitchen
- Breakfast Area or Nook
- Eat-In Kitchen
- Gas Range
- Ice Maker
- Dishwasher
- Disposal
Flooring
- Wood
- Marble
Bedrooms and Bathrooms
- 4 Bedrooms
- Split Bedroom Floorplan
- Walk-In Closet
- In-Law or Guest Suite
- Dual Sinks
- Separate Shower in Primary Bathroom
Laundry
- Laundry Room
- Dryer
- Washer
Home Security
- Home Security System
- Security Lights
- Security Gate
- Fire and Smoke Detector
Outdoor Features
- Private Pool
- Property has ocean access
- Balcony
- Open Patio
- Outdoor Grill
Schools
- Jupiter High School
Utilities
- Central Heating and Cooling System
- Gas Water Heater
- Water Purifier
- Cable TV Available
Listing and Financial Details
- Assessor Parcel Number 00424035010080010
- Seller Considering Concessions
Community Details
Overview
- Pennock Point Subdivision
Recreation
- Boat Ramp
- Boating
- Trails
Ownership History
Purchase Details
Home Financials for this Owner
Home Financials are based on the most recent Mortgage that was taken out on this home.Purchase Details
Home Financials for this Owner
Home Financials are based on the most recent Mortgage that was taken out on this home.Purchase Details
Home Financials for this Owner
Home Financials are based on the most recent Mortgage that was taken out on this home.Similar Homes in Jupiter, FL
Home Values in the Area
Average Home Value in this Area
Purchase History
| Date | Type | Sale Price | Title Company |
|---|---|---|---|
| Warranty Deed | $8,150,000 | None Listed On Document | |
| Warranty Deed | $8,150,000 | None Listed On Document | |
| Quit Claim Deed | -- | None Available | |
| Warranty Deed | $2,525,000 | First Intl Title Inc |
Mortgage History
| Date | Status | Loan Amount | Loan Type |
|---|---|---|---|
| Previous Owner | $500,000 | Credit Line Revolving | |
| Previous Owner | $1,148,000 | New Conventional | |
| Previous Owner | $120,000 | Adjustable Rate Mortgage/ARM | |
| Previous Owner | $322,700 | Unknown | |
| Previous Owner | $322,700 | Unknown |
Property History
| Date | Event | Price | Change | Sq Ft Price |
|---|---|---|---|---|
| 01/31/2025 01/31/25 | Sold | $8,150,000 | -1.8% | $1,971 / Sq Ft |
| 12/03/2024 12/03/24 | For Sale | $8,300,000 | +228.7% | $2,007 / Sq Ft |
| 01/12/2018 01/12/18 | Sold | $2,525,000 | -4.7% | $626 / Sq Ft |
| 12/13/2017 12/13/17 | Pending | -- | -- | -- |
| 08/07/2017 08/07/17 | For Sale | $2,650,000 | -- | $657 / Sq Ft |
Tax History Compared to Growth
Tax History
| Year | Tax Paid | Tax Assessment Tax Assessment Total Assessment is a certain percentage of the fair market value that is determined by local assessors to be the total taxable value of land and additions on the property. | Land | Improvement |
|---|---|---|---|---|
| 2024 | $41,320 | $2,537,896 | -- | -- |
| 2023 | $40,443 | $2,463,977 | $0 | $0 |
| 2022 | $40,259 | $2,392,211 | $0 | $0 |
| 2021 | $39,697 | $2,288,971 | $0 | $0 |
| 2020 | $40,421 | $2,308,420 | $0 | $0 |
| 2019 | $39,199 | $2,211,989 | $2,000,000 | $211,989 |
| 2018 | $37,854 | $2,164,065 | $1,900,389 | $263,676 |
| 2017 | $15,019 | $873,890 | $0 | $0 |
| 2016 | $15,100 | $855,916 | $0 | $0 |
| 2015 | $15,497 | $849,966 | $0 | $0 |
| 2014 | $15,546 | $843,220 | $0 | $0 |
Agents Affiliated with this Home
-
R
Seller's Agent in 2025
Richard Hutton
One Sotheby's International Re
-
J
Buyer's Agent in 2025
Joshua McDoanld
NextHome Real Estate Executives
-
A
Seller's Agent in 2018
Andrew W
Illustrated Properties LLC (Jupiter)
-
M
Seller Co-Listing Agent in 2018
Milla Russo
Illustrated Properties LLC (Jupiter)
Map
Source: BeachesMLS
MLS Number: R11042555
APN: 00-42-40-35-01-008-0010
- 5528 Hibiscus Rd
- 5481 Hibiscus Rd
- 5501 Old Fort Jupiter Rd
- 5672 Old Orange Rd
- 5270 Pennock Point Rd
- 5701 Old Orange Rd
- 1256 Holly Cove Dr
- 709 Irwin Ln
- 5114 Laird Ln
- 709 Warren Dr
- 18189 49th Terrace N
- 5103 Center St
- 18200 49th Terrace N
- 825 Center St Unit 32A
- 825 Center St Unit 24A
- 825 Center St Unit 13B
- 825 Center St Unit 30A
- 825 Center St Unit 7C
- 825 Center St Unit 8C
- 17982 Tidewater Cir
