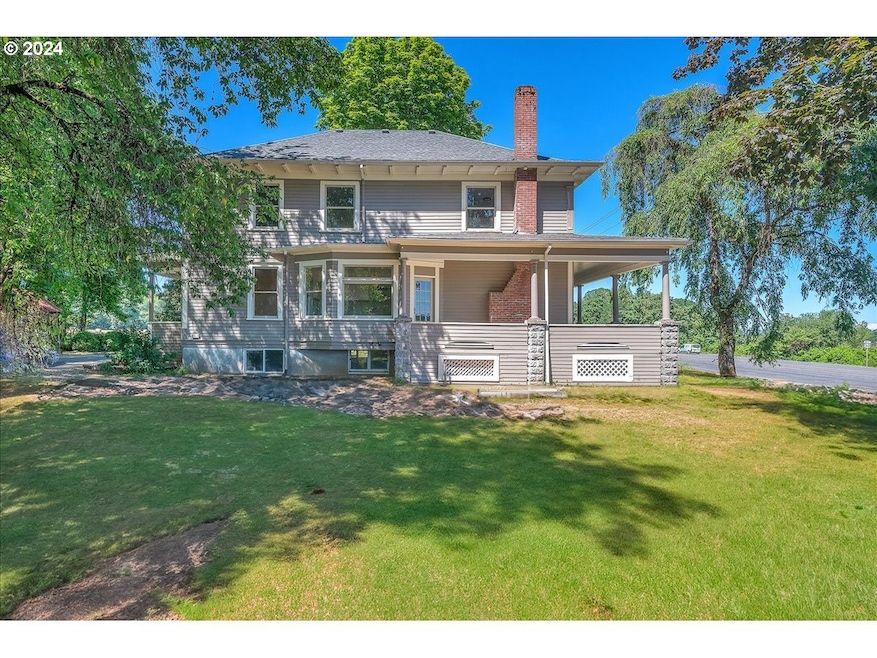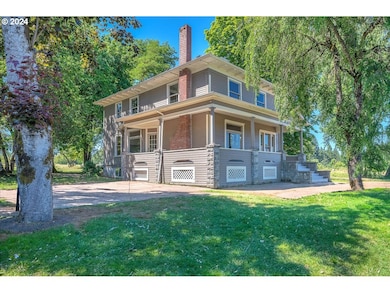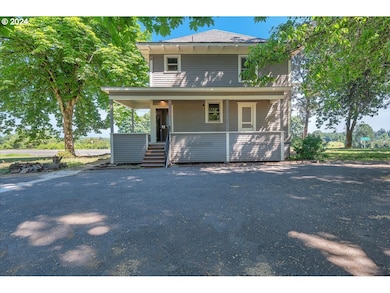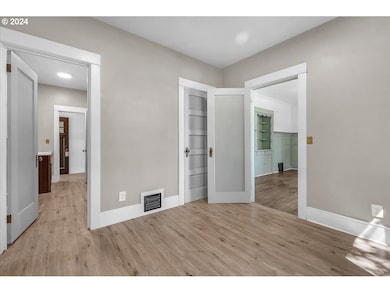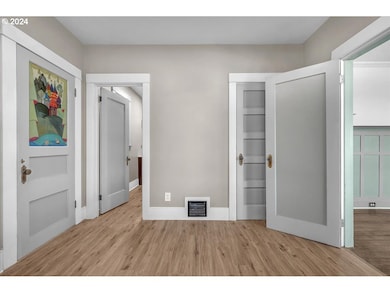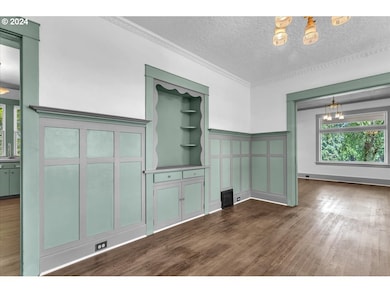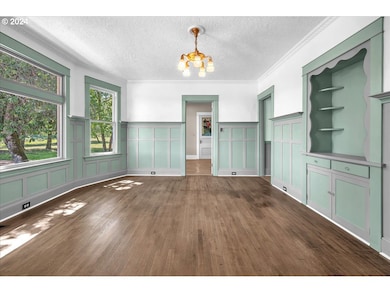54886 Fullerton Rd Scappoose, OR 97056
Estimated payment $3,789/month
Highlights
- RV Access or Parking
- Farmhouse Style Home
- Corner Lot
- Wood Flooring
- Bonus Room
- Private Yard
About This Home
Back on the market at no fault of the seller! Welcome to this stunning remodeled farmhouse, offering a perfect blend of classic charm and modern amenities. This spacious 4-bedroom, 2-bathroom home, with bonus room, spans 4,040 Sqft. and is situated on a generous 1.43 acre lot, providing plenty of room for out door activities and future expansion. The farmhouse features a cozy wood burning fireplace, perfect for chilly evenings. The kitchen is a chef's dream with a double oven and stainless steal appliances. Through out the home you will find wood floors and vinyl flooring, enhancing its warm and inviting atmosphere. Natural lighting floods the home, creating a bright and cheerful environment. The large master bedroom boasts a luxurious bathroom with double sinks, walk in shower and soaking tub. Outside, the property offers ample RV parking and boat storage, a tool shed for extra storage and a detached garage that can also be used for a workshop. This home is perfect for those who appreciate the charm of a classic farmhouse with the convenience of modern updates. Do not miss the opportunity to own this unique and beautiful property. Schedule a showing today and experience the perfect blend of old-world charm and modern comfort.
Home Details
Home Type
- Single Family
Est. Annual Taxes
- $2,781
Year Built
- Built in 1909 | Remodeled
Lot Details
- 1.43 Acre Lot
- Corner Lot
- Landscaped with Trees
- Private Yard
- Property is zoned RR 5
Parking
- 1 Car Detached Garage
- Parking Pad
- Oversized Parking
- Extra Deep Garage
- Workshop in Garage
- Driveway
- RV Access or Parking
Home Design
- Farmhouse Style Home
- Composition Roof
- Wood Siding
- Lap Siding
- Concrete Perimeter Foundation
Interior Spaces
- 4,040 Sq Ft Home
- 4-Story Property
- Wood Burning Fireplace
- Natural Light
- Family Room
- Living Room
- Dining Room
- Bonus Room
- Laundry Room
Kitchen
- Double Oven
- Free-Standing Range
- Range Hood
- Dishwasher
- Stainless Steel Appliances
- Tile Countertops
Flooring
- Wood
- Concrete
- Vinyl
Bedrooms and Bathrooms
- 4 Bedrooms
- Soaking Tub
- Walk-in Shower
Partially Finished Basement
- Basement Storage
- Natural lighting in basement
Accessible Home Design
- Accessibility Features
Outdoor Features
- Shed
- Porch
Schools
- Petersen Elementary School
- Scappoose Middle School
- Scappoose High School
Utilities
- Forced Air Heating and Cooling System
- Heating System Uses Propane
- Well
- Electric Water Heater
- Septic Tank
- High Speed Internet
Community Details
- No Home Owners Association
Listing and Financial Details
- Assessor Parcel Number 8097
Map
Home Values in the Area
Average Home Value in this Area
Tax History
| Year | Tax Paid | Tax Assessment Tax Assessment Total Assessment is a certain percentage of the fair market value that is determined by local assessors to be the total taxable value of land and additions on the property. | Land | Improvement |
|---|---|---|---|---|
| 2024 | $2,926 | $220,640 | $114,240 | $106,400 |
| 2023 | $2,913 | $214,220 | $109,820 | $104,400 |
| 2022 | $2,781 | $207,990 | $106,550 | $101,440 |
| 2021 | $2,702 | $201,940 | $98,430 | $103,510 |
| 2020 | $2,478 | $196,060 | $69,620 | $126,440 |
| 2019 | $2,415 | $190,350 | $66,910 | $123,440 |
| 2018 | $2,349 | $184,810 | $88,580 | $96,230 |
| 2017 | $2,314 | $179,430 | $86,000 | $93,430 |
| 2016 | $2,295 | $174,210 | $83,500 | $90,710 |
| 2015 | $2,166 | $169,140 | $87,950 | $81,190 |
| 2014 | $2,114 | $164,220 | $75,630 | $88,590 |
Property History
| Date | Event | Price | List to Sale | Price per Sq Ft | Prior Sale |
|---|---|---|---|---|---|
| 10/28/2025 10/28/25 | Price Changed | $674,900 | -3.4% | $167 / Sq Ft | |
| 08/25/2025 08/25/25 | For Sale | $699,000 | 0.0% | $173 / Sq Ft | |
| 08/24/2025 08/24/25 | Off Market | $699,000 | -- | -- | |
| 03/24/2025 03/24/25 | Price Changed | $699,000 | 0.0% | $173 / Sq Ft | |
| 03/24/2025 03/24/25 | For Sale | $699,000 | -3.6% | $173 / Sq Ft | |
| 03/24/2025 03/24/25 | Off Market | $724,900 | -- | -- | |
| 12/18/2024 12/18/24 | Price Changed | $724,900 | -3.2% | $179 / Sq Ft | |
| 11/19/2024 11/19/24 | Price Changed | $749,000 | -6.3% | $185 / Sq Ft | |
| 09/27/2024 09/27/24 | For Sale | $799,000 | 0.0% | $198 / Sq Ft | |
| 09/12/2024 09/12/24 | Pending | -- | -- | -- | |
| 08/21/2024 08/21/24 | Price Changed | $799,000 | -2.4% | $198 / Sq Ft | |
| 08/15/2024 08/15/24 | Price Changed | $819,000 | -3.6% | $203 / Sq Ft | |
| 07/17/2024 07/17/24 | Price Changed | $849,900 | -5.5% | $210 / Sq Ft | |
| 06/28/2024 06/28/24 | For Sale | $899,000 | +93.3% | $223 / Sq Ft | |
| 12/22/2021 12/22/21 | Sold | $465,000 | -7.0% | $192 / Sq Ft | View Prior Sale |
| 11/28/2021 11/28/21 | Pending | -- | -- | -- | |
| 07/11/2021 07/11/21 | For Sale | $499,900 | 0.0% | $206 / Sq Ft | |
| 06/28/2021 06/28/21 | Pending | -- | -- | -- | |
| 06/17/2021 06/17/21 | For Sale | $499,900 | -- | $206 / Sq Ft |
Purchase History
| Date | Type | Sale Price | Title Company |
|---|---|---|---|
| Warranty Deed | $465,000 | Ticor Title |
Mortgage History
| Date | Status | Loan Amount | Loan Type |
|---|---|---|---|
| Closed | $390,000 | Stand Alone Second |
Source: Regional Multiple Listing Service (RMLS)
MLS Number: 24598912
APN: 0108042360000110000
- 55051 Fullerton Rd
- 0 Oester Rd
- 32650 Oester Rd
- 33812 Berg Rd
- 34492 Berg Rd Unit 11
- 34085 Berg Rd
- 34418 Berg Rd
- 56597 Cascade View Dr
- 53194 Columbia River Hwy
- 32991 Rodney St
- 0 Parcel 1 Peter St St Unit 174014860
- 0 Viewcrest Dr Unit 24577481
- 0 Peter St Unit 1S 480042051
- 33062 Bellcrest Rd
- 32005 Scappoose Vernonia Hwy
- 34603 Church Rd
- 33121 NW Wheeler St
- 52866 NE 2nd St
- 0 Reid Rd
- 55496 Pioneer Rd
- 52588 NE Sawyer St
- 34607 Rocky Ct
- 2600 Gable Rd
- 700 Matzen St
- 4125 S Settler Dr
- 441 S 69th Place
- 1724 W 15th St
- 1473 N Goerig St
- 16501 NE 15th St
- 1920 NE 179th St
- 14505 NE 20th Ave
- 2406 NE 139th St
- 13414 NE 23rd Ave
- 10223 NE Notchlog Dr
- 9511 NE Hazel Dell Ave
- 10405 NE 9th Ave
- 10300 NE Stutz Rd
- 13914 NE Salmon Creek Ave
- 8500 NE Hazel Dell Ave
- 8415 NE Hazel Dell Ave
