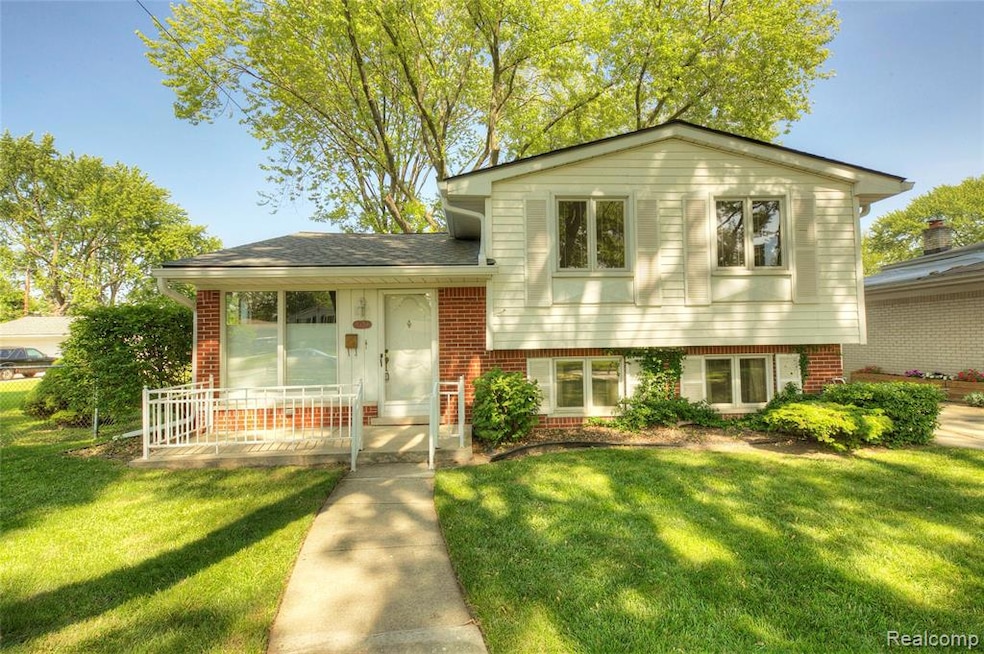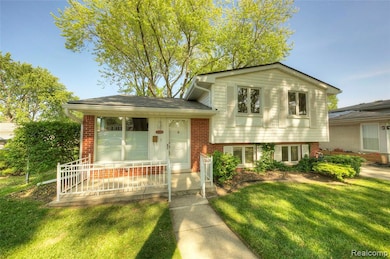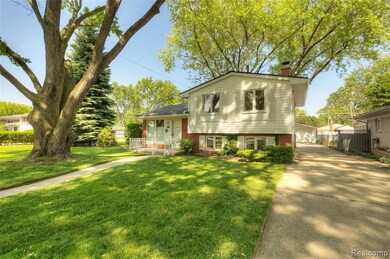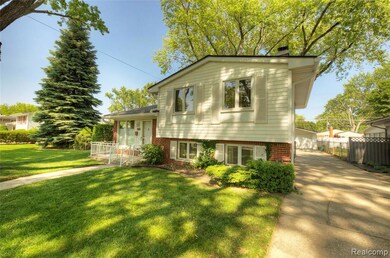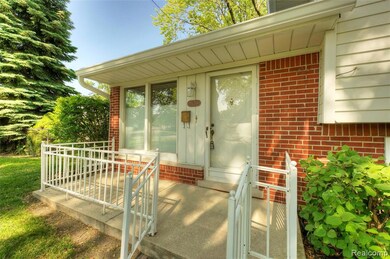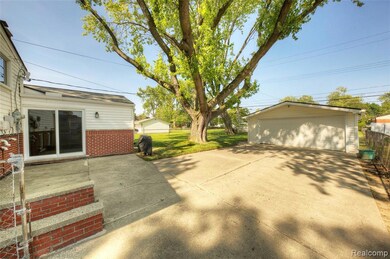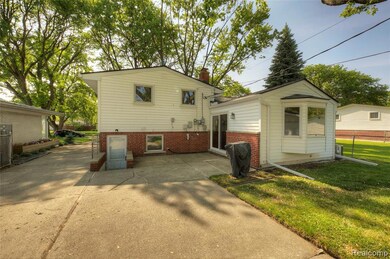
$214,900
- 3 Beds
- 1.5 Baths
- 1,079 Sq Ft
- 5492 Heather Ln
- Dearborn Heights, MI
Welcome to this charming ranch in the desirable Brookside Subdivision of Dearborn Heights! This lovely home features 3 bedrooms and 1.5 bathrooms, offering comfortable living space. The sun-filled living room with a large picture window seamlessly connects to a dining nook, perfect for entertaining. The interior boasts soft gray walls, providing a neutral canvas for your style. Sold as is. Buyer
Sam Hantosh RE/MAX Team 2000
