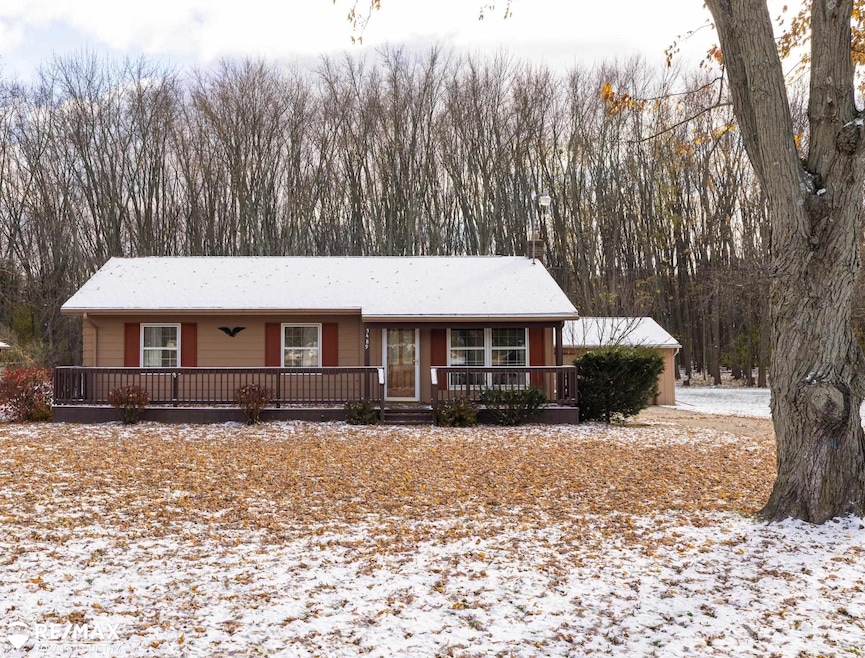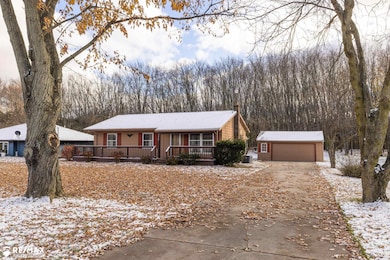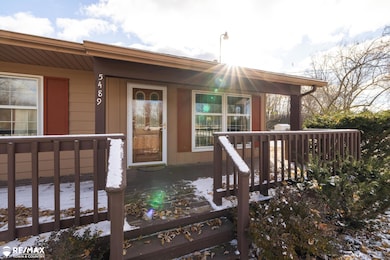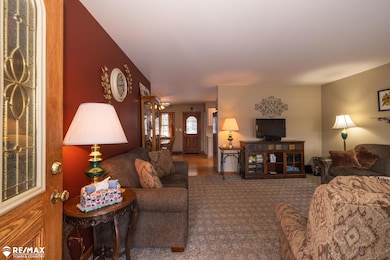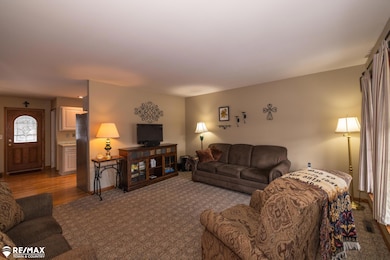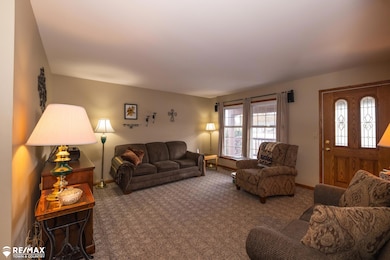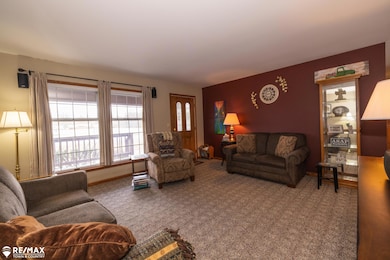Estimated payment $1,217/month
Highlights
- Second Garage
- 3 Car Detached Garage
- Patio
- Ranch Style House
- Porch
- Shed
About This Home
Welcome home to this cozy ranch, perfectly situated on nearly a half-acre lot that backs to a peaceful, private wooded area. Enjoy the tranquility of nature right from your own backyard, complete with a screened in patio--ideal for summer relaxation. Inside, the main level features two bedrooms, including a spacious primary suite thoughtfully created by combining two smaller rooms for extra comfort and versatility. The finished basement expands your living options, offering a nice family room with an egress window, two additional bedrooms and a full bath--plenty of space for family, guests or a home office set up. Car enthusiasts and hobbyists will appreciate the extra garage with abundant storage. A full house generator is an extra bonus. Conveniently located close to schools, shopping and restaurants, this home combines comfort, practicality and convenience in one great package. Don't miss the opportunity to make this well-cared for property your next home!
Home Details
Home Type
- Single Family
Est. Annual Taxes
Year Built
- Built in 1970
Lot Details
- 0.47 Acre Lot
- Lot Dimensions are 80 x 253 x 80 x 253
Home Design
- Ranch Style House
- Brick Exterior Construction
Interior Spaces
- Ceiling Fan
- Finished Basement
- Block Basement Construction
Kitchen
- Oven or Range
- Microwave
- Freezer
- Dishwasher
Flooring
- Carpet
- Laminate
- Vinyl
Bedrooms and Bathrooms
- 4 Bedrooms
- 2 Full Bathrooms
Laundry
- Dryer
- Washer
Parking
- 3 Car Detached Garage
- Second Garage
Outdoor Features
- Patio
- Shed
- Porch
Utilities
- Forced Air Heating and Cooling System
- Heating System Uses Natural Gas
- Gas Water Heater
Community Details
- Suprvrs 45 Flint Township Subdivision
Listing and Financial Details
- Assessor Parcel Number 07-20-502-008
Map
Home Values in the Area
Average Home Value in this Area
Tax History
| Year | Tax Paid | Tax Assessment Tax Assessment Total Assessment is a certain percentage of the fair market value that is determined by local assessors to be the total taxable value of land and additions on the property. | Land | Improvement |
|---|---|---|---|---|
| 2025 | $2,520 | $92,200 | $0 | $0 |
| 2024 | $2,402 | $93,400 | $0 | $0 |
| 2023 | $2,061 | $85,800 | $0 | $0 |
| 2022 | $1,102 | $71,500 | $0 | $0 |
| 2021 | $1,093 | $68,600 | $0 | $0 |
| 2020 | $1,130 | $59,600 | $0 | $0 |
| 2019 | $1,114 | $54,900 | $0 | $0 |
| 2018 | $2,089 | $50,700 | $0 | $0 |
| 2017 | $2,006 | $50,700 | $0 | $0 |
| 2016 | $2,054 | $50,400 | $0 | $0 |
| 2015 | $1,870 | $50,400 | $0 | $0 |
| 2014 | $1,110 | $48,200 | $0 | $0 |
| 2012 | -- | $44,700 | $44,700 | $0 |
Property History
| Date | Event | Price | List to Sale | Price per Sq Ft |
|---|---|---|---|---|
| 11/17/2025 11/17/25 | Pending | -- | -- | -- |
| 11/11/2025 11/11/25 | For Sale | $190,000 | -- | $92 / Sq Ft |
Purchase History
| Date | Type | Sale Price | Title Company |
|---|---|---|---|
| Interfamily Deed Transfer | -- | None Available | |
| Interfamily Deed Transfer | -- | None Available | |
| Interfamily Deed Transfer | -- | None Available |
Source: Michigan Multiple Listing Service
MLS Number: 50194025
APN: 07-20-502-008
- 5503 Westchester Dr
- 5406 Litchfield Dr
- 5352 Elmsford Dr
- 5323 Elmsford Dr
- 6007 Corunna Rd
- 2356 S Dye Rd
- 6098 Corunna Rd
- 1442 Mintola Ave
- 1417 Grassmere Ave
- 0000 Reuben Reuben St
- 000 Corunna Rd
- 1460 S Dye Rd
- 00 Corunna Rd
- 2462 Valley Oaks Cir
- 2455 S Dye Rd
- 6172 W Court St
- 6090 Lancaster Dr
- 5345 Birchtree Ct
- 1455 S Linden Rd
- 6507 Corunna Rd Unit 6493 Corunna Rd.
