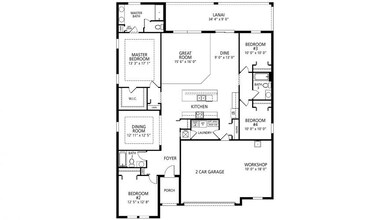
549 Barber St Sebastian, FL 32958
Sebastian Highlands NeighborhoodHighlights
- Waterfront
- Canal Access
- Walk-In Closet
- Sebastian Elementary School Rated 9+
- Covered Patio or Porch
- 1-minute walk to Hardee Park
About This Home
As of January 2022Brand new builder owned 4/3 spec home with estimated completion date of Nov 2021. CBS construction with full builder warranties. Terrific plan featuring large great room, 3 car garage, 9'4" volume ceilings, stone accented front elevation, solid surface tops in kitchen, extensive use of tile flooring, 34x9 porch and much, much more.
Last Agent to Sell the Property
Adnoram Realty Corp License #0455200 Listed on: 06/22/2021
Home Details
Home Type
- Single Family
Est. Annual Taxes
- $584
Year Built
- Built in 2021
Lot Details
- 0.37 Acre Lot
- Lot Dimensions are 70x235
- Waterfront
- Northeast Facing Home
Parking
- 3 Car Garage
Home Design
- Shingle Roof
- Stucco
Interior Spaces
- 1-Story Property
- Sliding Windows
- Fire and Smoke Detector
- Laundry Room
- Property Views
Kitchen
- Range
- Dishwasher
- Disposal
Flooring
- Carpet
- Tile
Bedrooms and Bathrooms
- 4 Bedrooms
- Walk-In Closet
- 3 Full Bathrooms
Outdoor Features
- Canal Access
- Covered Patio or Porch
Utilities
- Central Heating and Cooling System
- Septic Tank
Community Details
- Sebastian Highlands Subdivision
Listing and Financial Details
- Tax Lot 41
- Assessor Parcel Number 31380100003104000041.0
Ownership History
Purchase Details
Home Financials for this Owner
Home Financials are based on the most recent Mortgage that was taken out on this home.Purchase Details
Purchase Details
Purchase Details
Similar Homes in Sebastian, FL
Home Values in the Area
Average Home Value in this Area
Purchase History
| Date | Type | Sale Price | Title Company |
|---|---|---|---|
| Special Warranty Deed | $459,900 | Steel City Title | |
| Special Warranty Deed | $100,000 | Steel City Title | |
| Trustee Deed | -- | -- | |
| Warranty Deed | $26,500 | -- |
Mortgage History
| Date | Status | Loan Amount | Loan Type |
|---|---|---|---|
| Open | $336,000 | New Conventional |
Property History
| Date | Event | Price | Change | Sq Ft Price |
|---|---|---|---|---|
| 01/28/2022 01/28/22 | Sold | $459,900 | 0.0% | -- |
| 12/29/2021 12/29/21 | Pending | -- | -- | -- |
| 06/22/2021 06/22/21 | For Sale | $459,900 | +359.9% | -- |
| 06/14/2017 06/14/17 | Sold | $100,000 | +92.7% | -- |
| 06/14/2017 06/14/17 | For Sale | $51,900 | -- | -- |
Tax History Compared to Growth
Tax History
| Year | Tax Paid | Tax Assessment Tax Assessment Total Assessment is a certain percentage of the fair market value that is determined by local assessors to be the total taxable value of land and additions on the property. | Land | Improvement |
|---|---|---|---|---|
| 2024 | $6,572 | $458,764 | -- | -- |
| 2023 | $6,572 | $432,848 | $0 | $0 |
| 2022 | $6,679 | $408,925 | $54,569 | $354,356 |
| 2021 | $786 | $42,876 | $42,876 | $0 |
| 2020 | $665 | $34,690 | $34,690 | $0 |
| 2019 | $673 | $34,690 | $34,690 | $0 |
| 2018 | $677 | $33,911 | $33,911 | $0 |
| 2017 | $560 | $33,911 | $0 | $0 |
| 2016 | $517 | $29,230 | $0 | $0 |
| 2015 | $474 | $29,230 | $0 | $0 |
| 2014 | -- | $19,080 | $0 | $0 |
Agents Affiliated with this Home
-
Jay Garick
J
Seller's Agent in 2022
Jay Garick
Adnoram Realty Corp
(407) 687-4128
51 in this area
3,812 Total Sales
-
Nicholas Tobis
N
Buyer's Agent in 2022
Nicholas Tobis
Meant2B Realty LLC
(772) 888-5658
1 in this area
93 Total Sales
-
Ronnie Preuss

Seller's Agent in 2017
Ronnie Preuss
RE/MAX
8 in this area
11 Total Sales
-
Jim Belanger

Buyer's Agent in 2017
Jim Belanger
Dale Sorensen Real Estate Inc.
(772) 492-5315
27 in this area
48 Total Sales
-
Scott Mazmanian

Buyer Co-Listing Agent in 2017
Scott Mazmanian
Dale Sorensen Real Estate Inc.
(772) 321-4139
19 in this area
94 Total Sales
Map
Source: REALTORS® Association of Indian River County
MLS Number: 244627
APN: 31-38-01-00003-1040-00041.0
- 817 Patterson Ave
- 602 Barber St
- 601 Glencove St
- 871 Salem Ave
- 822 Williamson Ave
- 702 Lake Dr
- 658 Ervin St
- 626 Braddock St
- 11105 Airport Dr
- 580 Durant St
- 486 Hazel St
- 11126 Mulberry St
- 11145 Airport Dr
- 649 Mulberry St
- 450 Hazel St
- 11115 Mulberry St
- 000 River Run (Dock) Dr
- 608 Cottonwood Rd
- 632 Wallis Ave
- 686 Joy St

