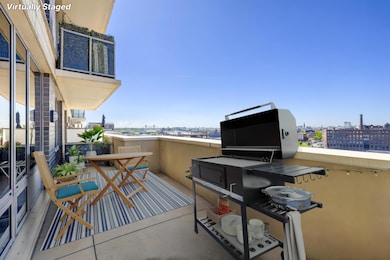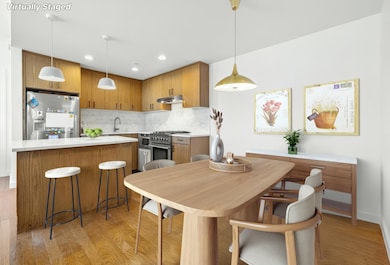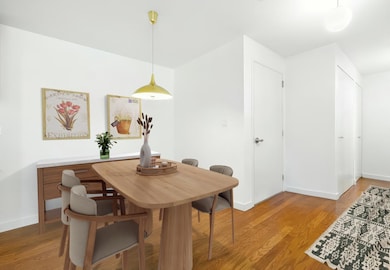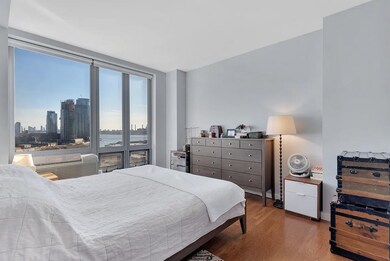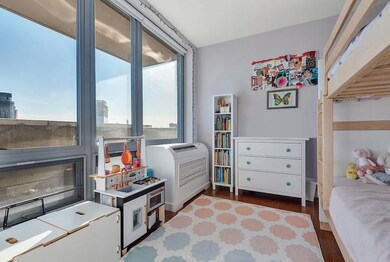
One Hunters Point 549 Borden Ave Unit 9K Long Island City, NY 11101
Hunters Point NeighborhoodEstimated payment $12,960/month
Highlights
- River View
- 3-minute walk to Vernon Boulevard-Jackson Avenue
- Courtyard
- P.S./I.S. 78Q Early Childhood Center Rated A
- Terrace
- 2-minute walk to Old Hickory Playground
About This Home
True 3-Bedroom Condo with Epic Views + XL Private Terrace!
Welcome to the dream: a rare, corner 3-bedroom condo at One Hunters Point-one of Long Island City's most loved buildings, just seconds from the waterfront.
Perched on the 9th floor, this sun-drenched home boasts unobstructed southern exposure, skyline + river views, and a massive 356 sq ft private terrace- for morning coffee, evening cocktails, or your own urban garden oasis. Hardwood floors and high ceilings flow throughout, while every room is bathed in natural light.
The layout? Smart and spacious. A dedicated nook offers space for a dining area or home office without sacrificing your living room flow. The open kitchen features an island with seating as a breakfast nook, for prep or casual meals. The primary suite fits a king bed, has a large walk-in closet, and a sleek ensuite bath with double vanity, stone finishes, tub and a glass shower.
All bedrooms have generous closets and views. Plus: in-unit washer/dryer, deep storage closets, and total privacy throughout.
Building perks: 24/7 attended lobby, fitness center, resident lounge, serene courtyard with lawn, fire pit, BBQ grills-and garage parking (deeded spot available for an additional cost).
Location? Prime. You're seconds from Gantry Plaza State Park, ferry access, playgrounds, green space, top-notch dining, shops, library and restaurants galore. Commute fast with the 7 train one block away and E/G/M lines nearby.
Showings by appointment only with the exclusive listing agent. This one won't last.
Property Details
Home Type
- Condominium
Est. Annual Taxes
- $13,475
HOA Fees
- $1,489 Monthly HOA Fees
Property Views
- River
- City
Interior Spaces
- 1,220 Sq Ft Home
- 1-Story Property
Bedrooms and Bathrooms
- 3 Bedrooms
- 2 Full Bathrooms
Laundry
- Laundry in unit
- Washer Hookup
Additional Features
- Terrace
- South Facing Home
- No Cooling
Listing and Financial Details
- Legal Lot and Block 1102 / 01824
Community Details
Overview
- One Hunters Point Condos
- Hunters Point Subdivision
Amenities
- Courtyard
Map
About One Hunters Point
Home Values in the Area
Average Home Value in this Area
Tax History
| Year | Tax Paid | Tax Assessment Tax Assessment Total Assessment is a certain percentage of the fair market value that is determined by local assessors to be the total taxable value of land and additions on the property. | Land | Improvement |
|---|---|---|---|---|
| 2025 | $13,475 | $141,058 | $6,387 | $134,671 |
| 2024 | $13,475 | $133,694 | $6,387 | $127,307 |
| 2023 | $9,595 | $125,156 | $6,387 | $118,769 |
| 2022 | $6,244 | $121,389 | $6,387 | $115,002 |
| 2021 | $3,158 | $112,214 | $6,387 | $105,827 |
| 2020 | $515 | $129,432 | $6,387 | $123,045 |
| 2019 | $521 | $123,886 | $6,387 | $117,499 |
| 2018 | $525 | $103,297 | $6,387 | $96,910 |
| 2017 | $525 | $96,497 | $6,387 | $90,110 |
| 2016 | $532 | $96,497 | $6,387 | $90,110 |
| 2015 | $416 | $92,335 | $6,839 | $85,496 |
| 2014 | $416 | $91,996 | $7,064 | $84,932 |
Property History
| Date | Event | Price | Change | Sq Ft Price |
|---|---|---|---|---|
| 07/24/2025 07/24/25 | Price Changed | $1,870,000 | -1.5% | $1,533 / Sq Ft |
| 05/29/2025 05/29/25 | For Sale | $1,898,000 | -- | $1,556 / Sq Ft |
Purchase History
| Date | Type | Sale Price | Title Company |
|---|---|---|---|
| Deed | $1,650,000 | -- | |
| Deed | $1,090,000 | -- | |
| Deed | $889,000 | -- |
Mortgage History
| Date | Status | Loan Amount | Loan Type |
|---|---|---|---|
| Open | $176,800 | Unknown | |
| Open | $1,320,000 | Purchase Money Mortgage | |
| Previous Owner | $872,000 | Purchase Money Mortgage | |
| Previous Owner | $711,200 | Purchase Money Mortgage |
Similar Homes in the area
Source: Real Estate Board of New York (REBNY)
MLS Number: RLS20027495
APN: 00034-1102
- 5-49 Borden Ave Unit 4K
- 5-49 Borden Ave Unit 4-G
- 5-19 Borden Ave Unit 2-E
- 5-19 Borden Ave Unit 7-A
- 5-19 Borden Ave Unit 2 C
- 5-19 Borden Ave Unit 1C
- 5-27 51st Ave Unit PH-B
- 10-17 Jackson Ave Unit 3-B
- 10-17 Jackson Ave Unit 6F
- 10-17 Jackson Ave Unit PH8I
- 5-17 51st Ave
- 50-01 5th St Unit PH-4A
- 2-40 51st Ave Unit 2N
- 2-40 51st Ave Unit 2F
- 2-26 50th Ave Unit 10-F
- 1050 Jackson Ave Unit 3A
- 2-17 51st Ave Unit 808
- 2-17 51st Ave Unit 913
- 2-17 51st Ave Unit 902
- 10-64 Jackson Ave Unit 4-B
- 5-30-30 50th Ave
- 1017 Jackson Ave Unit 6C
- 521 50th Ave
- 521 50th Ave
- 521 50th Ave
- 10-31 51st Ave Unit 3
- 10-50-50 Jackson Ave
- 10-28 49th Ave Unit 1F
- 10-63 Jackson Ave Unit 7-E
- 1063-63 Jackson Ave
- 4-74 48th Ave Unit 34-G
- 4-74 48th Ave Unit 19B
- 5-33 48th Ave Unit 5-N
- 10-29 48th Ave
- 5203 Center Blvd Unit 1229
- 11-02 49th Ave Unit PH2L
- 4-75-75 48th Ave Unit FL4-ID1956
- 4-75-75 48th Ave Unit FL10-ID1789

