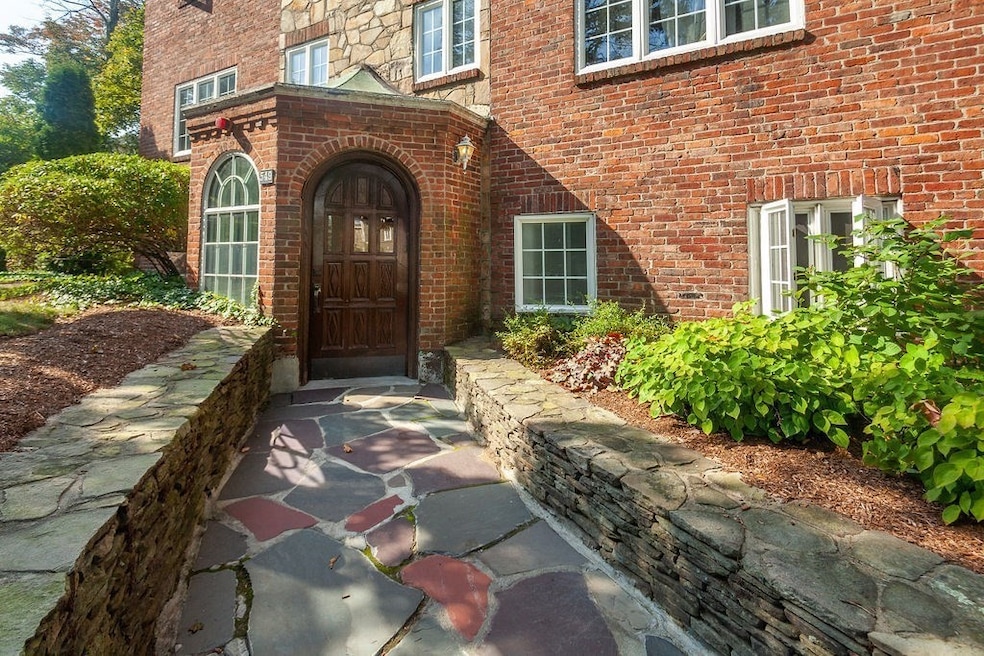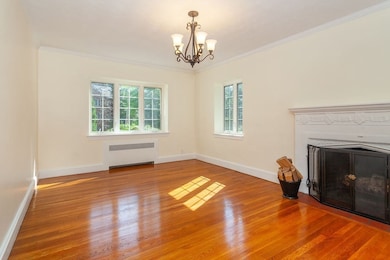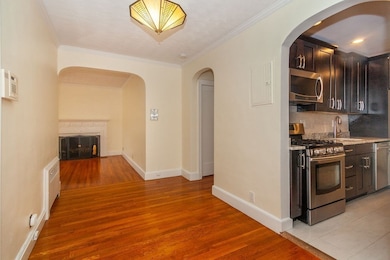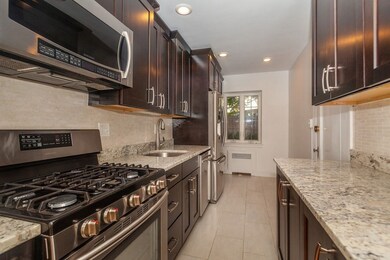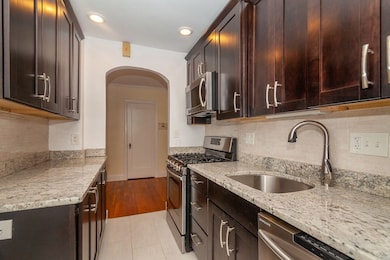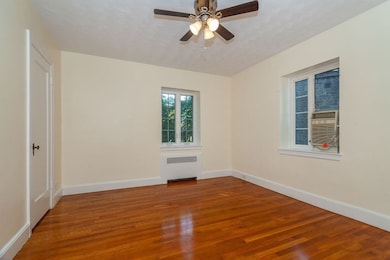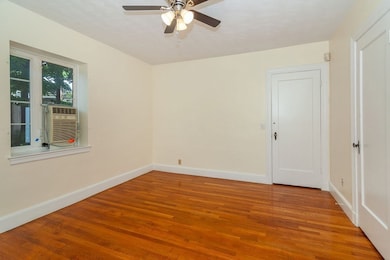
549 Centre St Unit 3 Newton, MA 02458
Newton Corner NeighborhoodEstimated payment $2,828/month
Highlights
- Medical Services
- Property is near public transit
- 1 Fireplace
- Underwood Elementary School Rated A
- Wood Flooring
- Community Garden
About This Home
Fabulous opportunity to own in this charming Tudor-style brick building in the heart of Newton Corner – this corner-unit 1bed/1bath condo offers a gracious layout with an open foyer space with stunning arched entryways, large living room with wood-burning fireplace, updated kitchen with SS appliances, spacious bedroom with ceiling fan, and a modern bath. A truly special condo with endless sunlight and sparkling hardwood floors throughout. Well-run, professionally managed association, laundry room, all-inclusive condo fee that covers heat, hot water & gas cooking, and one off-street parking space included. Endless amenities nearby: Whole Foods, Farlow Park, the West Suburban YMCA, Charles River and more; plus a commuter-friendly location only minutes to the Mass Pike and express buses for easy access in and out of the city. A savvy investment, ideal starter condo or the perfect pied-a-terre on the outskirts of Boston. Must see!
Property Details
Home Type
- Condominium
Est. Annual Taxes
- $3,708
Year Built
- Built in 1938
Lot Details
- Near Conservation Area
Home Design
- Brick Exterior Construction
Interior Spaces
- 701 Sq Ft Home
- 1-Story Property
- 1 Fireplace
- Wood Flooring
- Basement
Kitchen
- Range
- Microwave
- Dishwasher
Bedrooms and Bathrooms
- 1 Bedroom
- 1 Full Bathroom
Parking
- 1 Car Parking Space
- Off-Street Parking
- Deeded Parking
Location
- Property is near public transit
- Property is near schools
Utilities
- Window Unit Cooling System
- Heating System Uses Natural Gas
- Baseboard Heating
- Hot Water Heating System
Listing and Financial Details
- Assessor Parcel Number S:12 B:020 L:0002J,682805
Community Details
Overview
- Association fees include heat, gas, water, sewer, insurance, maintenance structure, ground maintenance, snow removal, trash, reserve funds
- 16 Units
- Low-Rise Condominium
- 543 549 Centre St Condo Trust Community
Amenities
- Medical Services
- Community Garden
- Shops
- Coin Laundry
Recreation
- Park
- Jogging Path
Pet Policy
- Call for details about the types of pets allowed
Map
Home Values in the Area
Average Home Value in this Area
Tax History
| Year | Tax Paid | Tax Assessment Tax Assessment Total Assessment is a certain percentage of the fair market value that is determined by local assessors to be the total taxable value of land and additions on the property. | Land | Improvement |
|---|---|---|---|---|
| 2025 | $3,708 | $378,400 | $0 | $378,400 |
| 2024 | $3,586 | $367,400 | $0 | $367,400 |
| 2023 | $3,515 | $345,300 | $0 | $345,300 |
| 2022 | $3,460 | $328,900 | $0 | $328,900 |
| 2021 | $3,339 | $310,300 | $0 | $310,300 |
| 2020 | $3,240 | $310,300 | $0 | $310,300 |
| 2019 | $3,149 | $301,300 | $0 | $301,300 |
| 2018 | $3,151 | $291,200 | $0 | $291,200 |
| 2017 | $3,055 | $274,700 | $0 | $274,700 |
| 2016 | $2,921 | $256,700 | $0 | $256,700 |
| 2015 | $2,839 | $244,500 | $0 | $244,500 |
Property History
| Date | Event | Price | Change | Sq Ft Price |
|---|---|---|---|---|
| 05/27/2025 05/27/25 | For Rent | $2,700 | 0.0% | -- |
| 05/05/2025 05/05/25 | Pending | -- | -- | -- |
| 04/23/2025 04/23/25 | For Sale | $450,000 | 0.0% | $642 / Sq Ft |
| 07/28/2021 07/28/21 | Rented | $2,050 | 0.0% | -- |
| 07/16/2021 07/16/21 | For Rent | $2,050 | +2.5% | -- |
| 09/01/2020 09/01/20 | Rented | $2,000 | 0.0% | -- |
| 08/03/2020 08/03/20 | Under Contract | -- | -- | -- |
| 07/25/2020 07/25/20 | For Rent | $2,000 | +5.3% | -- |
| 10/01/2019 10/01/19 | Rented | $1,900 | 0.0% | -- |
| 09/25/2019 09/25/19 | Under Contract | -- | -- | -- |
| 09/16/2019 09/16/19 | Price Changed | $1,900 | -7.3% | $3 / Sq Ft |
| 09/11/2019 09/11/19 | For Rent | $2,050 | 0.0% | -- |
| 08/23/2019 08/23/19 | Sold | $372,500 | -4.5% | $531 / Sq Ft |
| 07/19/2019 07/19/19 | Pending | -- | -- | -- |
| 07/10/2019 07/10/19 | For Sale | $389,900 | -- | $556 / Sq Ft |
Purchase History
| Date | Type | Sale Price | Title Company |
|---|---|---|---|
| Not Resolvable | $372,500 | -- | |
| Deed | $262,000 | -- | |
| Warranty Deed | $229,000 | -- | |
| Deed | $142,000 | -- | |
| Deed | $133,000 | -- | |
| Deed | $90,000 | -- |
Mortgage History
| Date | Status | Loan Amount | Loan Type |
|---|---|---|---|
| Open | $125,000 | New Conventional | |
| Previous Owner | $237,000 | No Value Available | |
| Previous Owner | $253,500 | No Value Available | |
| Previous Owner | $209,600 | Purchase Money Mortgage | |
| Previous Owner | $39,300 | No Value Available | |
| Previous Owner | $195,000 | No Value Available | |
| Previous Owner | $206,100 | Purchase Money Mortgage | |
| Previous Owner | $25,000 | No Value Available |
Similar Homes in the area
Source: MLS Property Information Network (MLS PIN)
MLS Number: 73363365
APN: NEWT-000012-000020-000002J
- 17 Newtonville Ave Unit 2
- 548 Centre St Unit 5
- 327 Franklin St
- 292 Franklin St
- 642 Centre St
- 38 Eldredge St
- 16 Summit St
- 14 Summit St
- 43 Fairmont Ave
- 127 Bellevue St
- 155 Waverley Ave
- 34 Channing St Unit C
- 34 Channing St Unit A
- 34 Channing St Unit B
- 34 Channing St
- 159 Bellevue St
- 457 Washington St Unit 4
- 30 Thornton St
- 30 Thornton St Unit 30
- 471 Washington St
