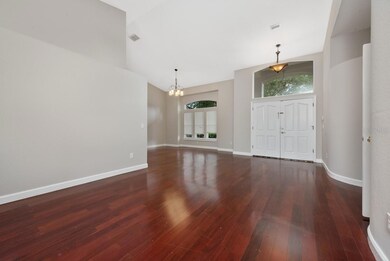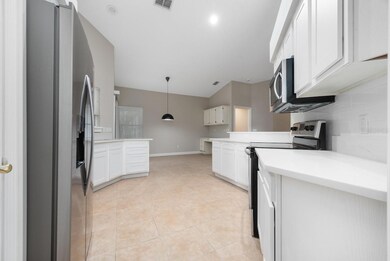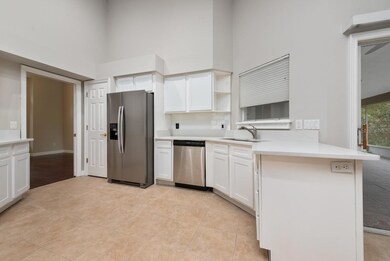
Estimated Value: $590,477 - $721,000
Highlights
- Oak Trees
- Gated Community
- Wood Flooring
- Westbrooke Elementary School Rated A-
- Clubhouse
- Main Floor Primary Bedroom
About This Home
As of October 2023Back on the market This is a spacious 5 bedroom 3 bath house with two separate master suites and a split floor plan in the gated Wesmere at Ocoee community of Ocoee.
This property features updated kitchen with new quartz counter-tops, updated middle bathroom, FRESH modern neutral paint throughout, a newer roof (December 2021), Two newer AC units (2022 and 2021) and a newer hot water heater (Dec 2021).
The floor plan includes two separate master bedrooms, a formal living room, formal dining room and family room with fireplace, vaulted ceilings, ceramic tile and hardwood floors with carpet in the bedrooms.
Large formal living room with sliding doors leading out to back screened patio and conservation to the back. Formal Dining room is located just off the kitchen.
The Master bedroom features vaulted ceiling, ceiling fan and plant/decoration shelves along with a walk-in closet with built-in shelving. This bedroom includes an updated master bath with his/hers vanities, separate shower with glass enclosure, deep tub and water closet. Walking closet with built in shelves.
The Kitchen includes breakfast bar, stainless appliances and large breakfast nook with office area and sliding glass doors leading to back screen patio.
The Spacious Family room features a fireplace.
You will also find another large master suite to the back of the house with walk-in closet, and an attached bathroom with his/her vanities and shower along with a large closet.
There are three more bedrooms, an upDATED shared hall bath, separate laundry room with washer dryer hook ups and wash basin.
This property features ceiling fans throughout, two car garage automatic opener and is situated on quiet cul-de-sac.
The Wesmere at Ocoee community is conveniently located close to shopping, restaurants with easy access to the 429 Greenway, the Turnpike and the 408 (East-West Expressway). The community features two gated entrances, community pool, tennis courts and playground with gates at the front and back of the community.
Seller willing to contribute for a 2/1 Mortgage Rate Buy Down for the buyer with contribution depending on final agreed upon sales price.
Must see to appreciate. Call today for appointment to view this property.
Last Listed By
FUSILIER MANAGEMENT GROUP Brokerage Phone: 407-476-0476 License #3025773 Listed on: 02/20/2023
Home Details
Home Type
- Single Family
Est. Annual Taxes
- $7,063
Year Built
- Built in 1991
Lot Details
- 0.28 Acre Lot
- Near Conservation Area
- Cul-De-Sac
- Southeast Facing Home
- Irrigation
- Oak Trees
- Property is zoned PUD-LD
HOA Fees
- $216 Monthly HOA Fees
Parking
- 2 Car Attached Garage
- Garage Door Opener
Home Design
- Block Foundation
- Shingle Roof
- Block Exterior
- Stucco
Interior Spaces
- 2,884 Sq Ft Home
- Ceiling Fan
- Sliding Doors
- Combination Dining and Living Room
- Laundry in unit
Kitchen
- Range
- Microwave
- Dishwasher
- Disposal
Flooring
- Wood
- Carpet
- Ceramic Tile
Bedrooms and Bathrooms
- 5 Bedrooms
- Primary Bedroom on Main
- 3 Full Bathrooms
Outdoor Features
- Covered patio or porch
Utilities
- Central Heating and Cooling System
- Electric Water Heater
- Cable TV Available
Listing and Financial Details
- Visit Down Payment Resource Website
- Legal Lot and Block 26 / B
- Assessor Parcel Number 30-22-28-9139-02-260
Community Details
Overview
- Linda Ellis/Community Association Management Association, Phone Number (352) 404-4111
- Wesmere At Ocoee Subdivision
Recreation
- Community Playground
- Community Pool
Additional Features
- Clubhouse
- Gated Community
Ownership History
Purchase Details
Similar Homes in Ocoee, FL
Home Values in the Area
Average Home Value in this Area
Purchase History
| Date | Buyer | Sale Price | Title Company |
|---|---|---|---|
| Sheffield Pamella Elizabeth | $100 | None Listed On Document |
Property History
| Date | Event | Price | Change | Sq Ft Price |
|---|---|---|---|---|
| 10/30/2023 10/30/23 | Sold | $575,000 | -1.7% | $199 / Sq Ft |
| 10/16/2023 10/16/23 | Pending | -- | -- | -- |
| 10/13/2023 10/13/23 | Price Changed | $585,000 | 0.0% | $203 / Sq Ft |
| 10/13/2023 10/13/23 | For Sale | $585,000 | +1.7% | $203 / Sq Ft |
| 07/19/2023 07/19/23 | Off Market | $575,000 | -- | -- |
| 05/13/2023 05/13/23 | Price Changed | $558,900 | -3.6% | $194 / Sq Ft |
| 04/17/2023 04/17/23 | Price Changed | $579,900 | -0.2% | $201 / Sq Ft |
| 04/06/2023 04/06/23 | Price Changed | $580,900 | -3.2% | $201 / Sq Ft |
| 03/13/2023 03/13/23 | Price Changed | $599,900 | -1.5% | $208 / Sq Ft |
| 02/20/2023 02/20/23 | For Sale | $609,000 | -- | $211 / Sq Ft |
Tax History Compared to Growth
Tax History
| Year | Tax Paid | Tax Assessment Tax Assessment Total Assessment is a certain percentage of the fair market value that is determined by local assessors to be the total taxable value of land and additions on the property. | Land | Improvement |
|---|---|---|---|---|
| 2025 | $8,670 | $513,240 | $100,000 | $413,240 |
| 2024 | $7,816 | $493,690 | $100,000 | $393,690 |
| 2023 | $7,816 | $464,618 | $100,000 | $364,618 |
| 2022 | $7,063 | $406,955 | $100,000 | $306,955 |
| 2021 | $6,508 | $354,607 | $85,000 | $269,607 |
| 2020 | $5,964 | $332,678 | $85,000 | $247,678 |
| 2019 | $6,193 | $324,813 | $75,000 | $249,813 |
Agents Affiliated with this Home
-
Keith Race

Seller's Agent in 2023
Keith Race
FUSILIER MANAGEMENT GROUP
(407) 536-7223
38 Total Sales
-
John Cunningham

Buyer's Agent in 2023
John Cunningham
KELLER WILLIAMS CLASSIC
95 Total Sales
Map
Source: Stellar MLS
MLS Number: O6091929
APN: 30-2228-9139-02-260
- 418 Laurenburg Ln
- 698 Mt Pleasant Dr
- 1813 Sugar Cove Ct
- 472 Huntington Pines Dr
- 193 Lansbrook Ct
- 815 Grovesmere Loop
- 369 Belhaven Falls Dr
- 148 Blue Stone Cir
- 501 Dunoon St
- 12018 Radbourne St
- 6462 Roseberry Ct
- 934 Roberson Rd
- 536 Dunoon St
- 515 Mickleton Loop
- 986 Excellence Cir
- 11774 Via Lucerna Cir
- 11878 Via Lucerna Cir
- 1978 Fishtail Fern Way
- 252 Longhirst Loop
- 1812 Leather Fern Dr
- 549 Laurenburg Ln
- 537 Laurenburg Ln
- 561 Laurenburg Ln
- 523 Laurenburg Ln
- 571 Laurenburg Ln
- 552 Laurenburg Ln
- 511 Laurenburg Ln
- 526 Laurenburg Ln
- 583 Laurenburg Ln
- 740 Patriots Point Dr
- 508 Laurenburg Ln
- 2149 Blackjack Oak St
- 728 Patriots Point Dr
- 752 Patriots Point Dr Unit 3
- 490 Laurenburg Ln
- 2165 Blackjack Oak St
- 481 Laurenburg Ln
- 768 Patriots Point Dr
- 478 Laurenburg Ln
- 712 Patriots Point Dr






