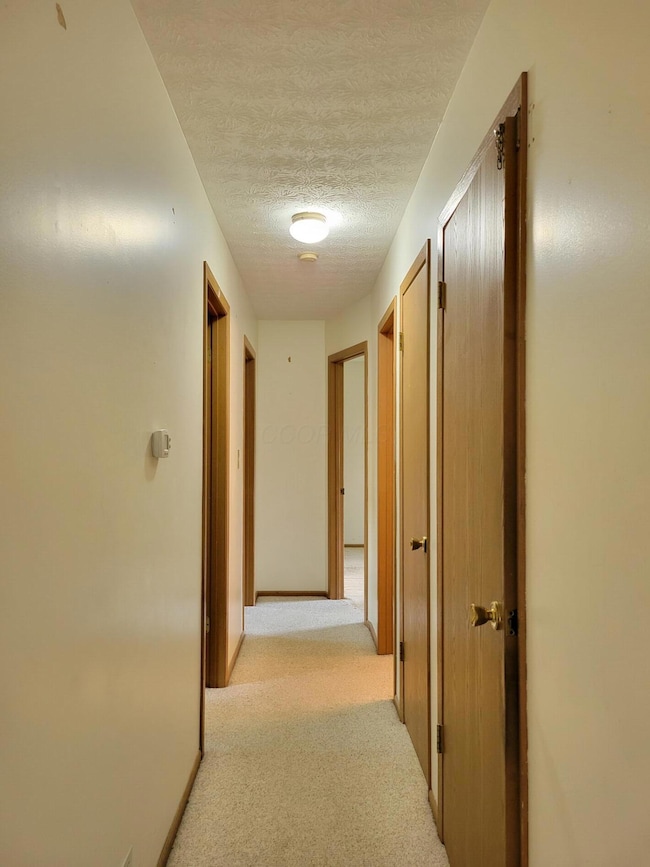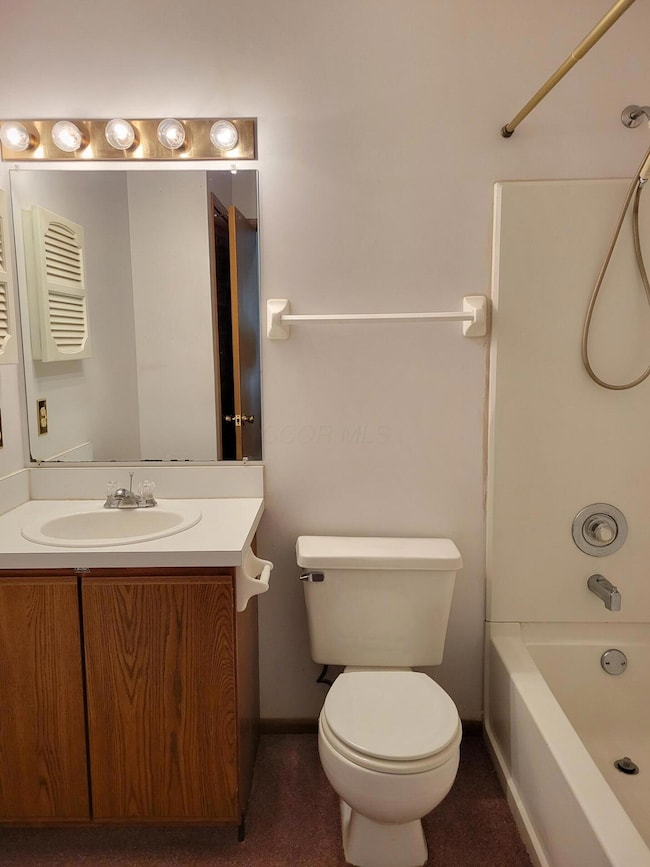
549 Meadows Blvd Pickerington, OH 43147
Estimated payment $1,756/month
Highlights
- Hot Property
- Ranch Style House
- Patio
- Toll Gate Middle School Rated A
- 2 Car Attached Garage
- Forced Air Heating and Cooling System
About This Home
Charming 3-bedroom, 2 full bath ranch home located just outside downtown Pickerington. Spacious floor plan with cathedral ceilings throughout living area and kitchen. Master bedroom has its own ensuite. Partial basement great for storage or could be finished for more living space. Enjoy the peaceful, large backyard with stamped concrete patio great for relaxing or entertaining. Newer roof, furnace, hot water tank, stove, dishwasher and Sump pump with battery backup. New water treatment system and refrigerator. Very close to all kinds of shopping and dining!
Home Details
Home Type
- Single Family
Est. Annual Taxes
- $3,242
Year Built
- Built in 1990
Parking
- 2 Car Attached Garage
Home Design
- Ranch Style House
- Block Foundation
- Vinyl Siding
Interior Spaces
- 1,263 Sq Ft Home
- Insulated Windows
- Carpet
- Partial Basement
- Laundry on lower level
Kitchen
- Electric Range
- Dishwasher
Bedrooms and Bathrooms
- 3 Main Level Bedrooms
- 2 Full Bathrooms
Additional Features
- Patio
- 9,148 Sq Ft Lot
- Forced Air Heating and Cooling System
Listing and Financial Details
- Assessor Parcel Number 04-10423-000
Map
Home Values in the Area
Average Home Value in this Area
Tax History
| Year | Tax Paid | Tax Assessment Tax Assessment Total Assessment is a certain percentage of the fair market value that is determined by local assessors to be the total taxable value of land and additions on the property. | Land | Improvement |
|---|---|---|---|---|
| 2024 | $7,856 | $63,820 | $11,680 | $52,140 |
| 2023 | $2,403 | $63,820 | $11,680 | $52,140 |
| 2022 | $2,412 | $63,820 | $11,680 | $52,140 |
| 2021 | $2,199 | $50,510 | $11,680 | $38,830 |
| 2020 | $2,230 | $50,510 | $11,680 | $38,830 |
| 2019 | $2,247 | $50,510 | $11,680 | $38,830 |
| 2018 | $1,574 | $41,140 | $10,640 | $30,500 |
| 2017 | $2,211 | $43,410 | $10,710 | $32,700 |
| 2016 | $2,197 | $43,410 | $10,710 | $32,700 |
| 2015 | $2,025 | $38,530 | $8,560 | $29,970 |
| 2014 | $1,994 | $38,530 | $8,560 | $29,970 |
| 2013 | $1,994 | $38,530 | $8,560 | $29,970 |
Purchase History
| Date | Type | Sale Price | Title Company |
|---|---|---|---|
| Interfamily Deed Transfer | -- | None Available | |
| Deed | $106,500 | -- | |
| Deed | $98,500 | -- | |
| Deed | $82,800 | -- | |
| Deed | $67,500 | -- |
Mortgage History
| Date | Status | Loan Amount | Loan Type |
|---|---|---|---|
| Closed | $56,500 | New Conventional |
Similar Homes in Pickerington, OH
Source: Columbus and Central Ohio Regional MLS
MLS Number: 225019074
APN: 04-10423-000
- 471 N Center St
- 476 Milnor Rd
- 596 Courtright Dr
- 57 Ashton St
- 0 NW Milnor Rd Unit 225010256
- 592 Courtright Dr E
- 103 Jamie Lynn Cir Unit 15
- 612 Ludham Trail
- 725 Bretforton St
- 112 Alexander Lawrence Dr
- 757 Avebury Dr
- 816 Kelburn Ln
- 70 Timber Ridge Dr
- 255 Oakview Ct
- 8723 Ramblewood Ct
- 8212 Hotsprings Dr NW
- 8123 Comstock Terrace NW
- 205 Oakview Ct
- 11581 Daventry Dr NW
- 349 Sheryl Dr






