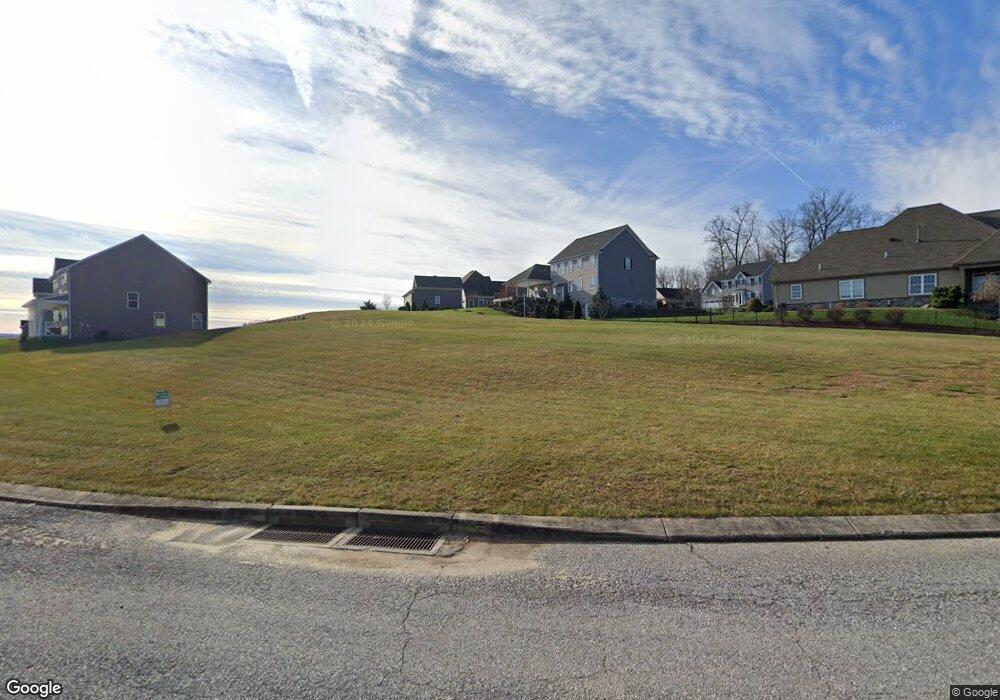549 Monocacy Trail Spring Grove, PA 17362
Estimated Value: $129,000 - $553,726
3
Beds
2
Baths
3,680
Sq Ft
$112/Sq Ft
Est. Value
About This Home
This home is located at 549 Monocacy Trail, Spring Grove, PA 17362 and is currently estimated at $410,432, approximately $111 per square foot. 549 Monocacy Trail is a home located in York County with nearby schools including Spring Grove Area Middle School, Spring Grove Area High School, and St Rose Of Lima School.
Create a Home Valuation Report for This Property
The Home Valuation Report is an in-depth analysis detailing your home's value as well as a comparison with similar homes in the area
Home Values in the Area
Average Home Value in this Area
Tax History
| Year | Tax Paid | Tax Assessment Tax Assessment Total Assessment is a certain percentage of the fair market value that is determined by local assessors to be the total taxable value of land and additions on the property. | Land | Improvement |
|---|---|---|---|---|
| 2025 | $1,110 | $29,720 | $29,720 | $0 |
| 2024 | $1,099 | $29,720 | $29,720 | $0 |
| 2023 | $1,099 | $29,720 | $29,720 | $0 |
| 2022 | $1,099 | $29,720 | $29,720 | $0 |
| 2021 | $1,057 | $29,720 | $29,720 | $0 |
| 2020 | $1,050 | $29,720 | $29,720 | $0 |
| 2019 | $1,029 | $29,720 | $29,720 | $0 |
| 2018 | $988 | $29,720 | $29,720 | $0 |
| 2017 | $967 | $29,720 | $29,720 | $0 |
| 2016 | $0 | $29,720 | $29,720 | $0 |
| 2015 | -- | $29,720 | $29,720 | $0 |
| 2014 | -- | $29,720 | $29,720 | $0 |
Source: Public Records
Map
Nearby Homes
- 568 Monocacy Trail
- St. Michaels Model 5 Monocacy Trail
- 540 Monocacy Trail
- 532 Monocacy Trail
- 360 N Main St
- 6132 Deborah Dr
- 1238 Knoll Dr
- 352 Cape Climb
- 21 N Alpine Dr
- 304 Mesa Ln
- 1165 Ledge Dr
- 1 Landing Place Unit 1
- 112 Farm Lane Cir
- 495 Lakeview Dr
- 26 S East St
- 282 Valley View Cir Unit 141
- 1941 Cedar Dr
- 652 Stoverstown Rd
- 1934 Forge Heights Ln
- 910 Smith Dr
- 549 Monocacy Trail Unit 201
- 217 Hauer Terrace
- 547 Monocacy Trail Unit 202
- 547 Monocacy Trail
- 219 Hauer Terrace
- 552 Monocacy Trail
- 552 Monocacy Trail Unit 143
- 545 Monocacy Trail
- 545 Monocacy Trail Unit 1
- 545 Monocacy Trail Unit 203
- 548 Monocacy Trail
- 548 Monocacy Trail Unit 141
- 215 Hauer Terrace
- 215 Hauer Terrace Unit 198
- 550 Monocacy Trail
- 550 Monocacy Trail Unit 142
- 546 Monocacy Trail
- 213 Hauer Terrace Unit 197-THE BRADY MODEL
- 213 Hauer Terrace
- 213 Hauer Terrace Unit The Washington model
