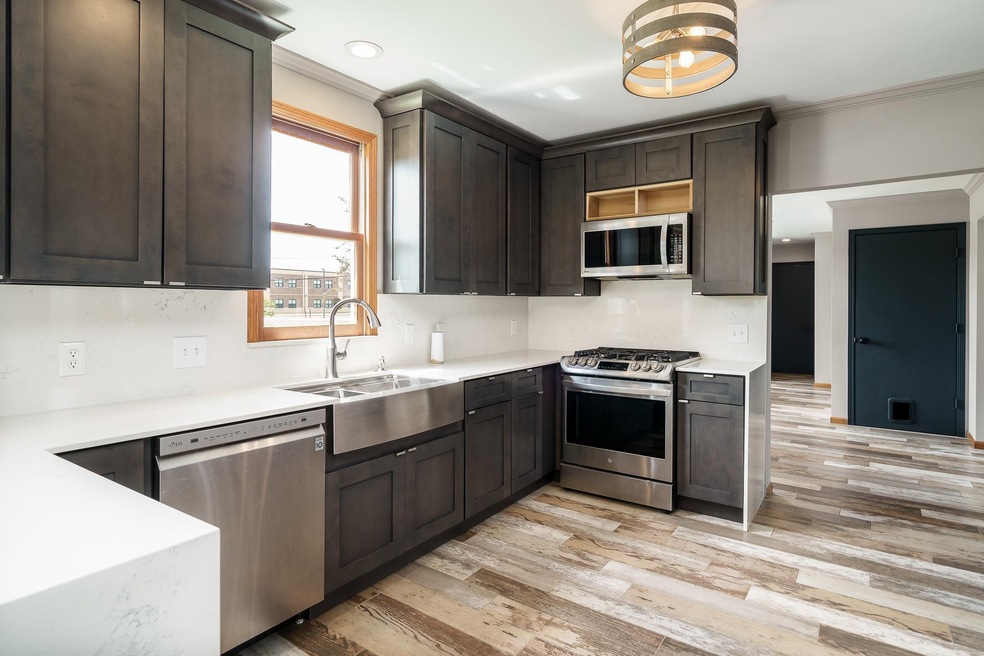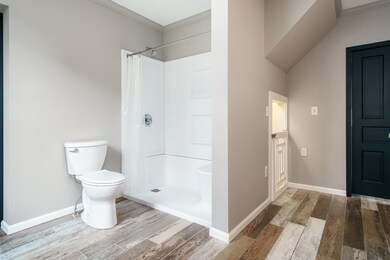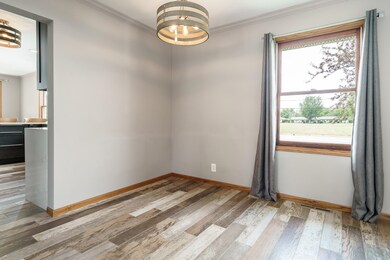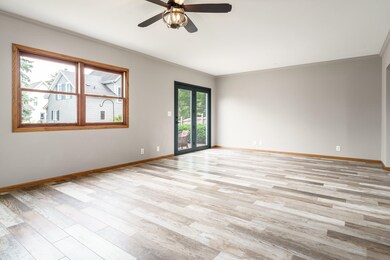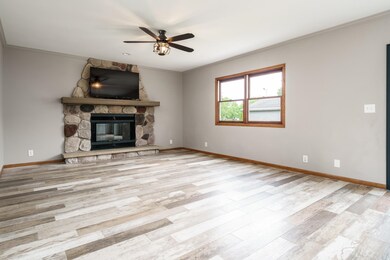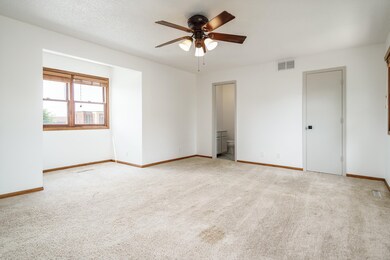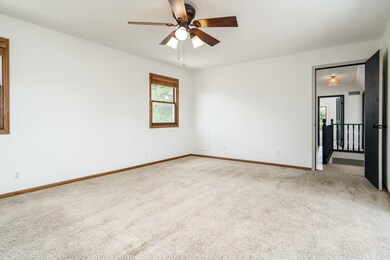
Highlights
- Solid Surface Countertops
- Fenced Yard
- Walk-In Closet
- Mary Morgan Elementary School Rated A
- Wet Bar
- Patio
About This Home
As of July 2023This old Beauty features a unique floor plan that offers so much flexibility. You can determine the flow of the home that best meets YOUR needs. Inside the front door is the eat-in kitchen area or an inviting seating area. The kitchen offers tons of cabinet space, 2 pantries, quartz waterfall counters/backsplash with bar seating, and SS suite of appliances. The swinging door off the kitchen leads to the oversized laundry/full guest bath (wonderful to have for many reasons), and built-in cozy kennel for your furry family member(s). The front room makes a great office/guest room with access to the full bath. Around the corner from the kitchen is a comfortable nook for dining and game nights. Large family room with WB fireplace can accommodate a sectional with ample room for additional seating. The main level flooring is a wood-look ceramic tile, if you have kids or pets, you will appreciate the easy maintenance. All bedrooms on the 2nd floor are generous in size and offer walk-in closets. Retro basement is a fun place for entertaining and includes a wet bar and built-in fridge. Conveniently located across the street from Mary Morgan Elementary School and the walking path. Fenced backyard is very private and includes a garden shed. 2-car heated garage with built-in workbench and cabinetry for storage, extra wide driveway will accommodate a 3rd vehicle. Roof (2015) Furnace (2013) AC (2022)
Last Agent to Sell the Property
Century 21 Affiliated License #475165220 Listed on: 06/01/2023

Home Details
Home Type
- Single Family
Est. Annual Taxes
- $4,343
Year Built
- Built in 1913
Lot Details
- 0.33 Acre Lot
- Fenced Yard
Home Design
- Shingle Roof
- Vinyl Siding
- Siding
Interior Spaces
- 2-Story Property
- Wet Bar
- Ceiling Fan
- Wood Burning Fireplace
- Laundry on main level
Kitchen
- Stove
- Gas Range
- Microwave
- Dishwasher
- Solid Surface Countertops
- Disposal
Bedrooms and Bathrooms
- 3 Bedrooms
- Walk-In Closet
Finished Basement
- Basement Fills Entire Space Under The House
- Sump Pump
Parking
- 2 Car Garage
- Garage Door Opener
- Driveway
Outdoor Features
- Patio
- Fire Pit
- Shed
Schools
- Mary Morgan Elementary School
- Byron Middle School
- Byron High School 9-12
Utilities
- Forced Air Heating and Cooling System
- Heating System Uses Natural Gas
- Gas Water Heater
- Water Softener
Ownership History
Purchase Details
Home Financials for this Owner
Home Financials are based on the most recent Mortgage that was taken out on this home.Purchase Details
Home Financials for this Owner
Home Financials are based on the most recent Mortgage that was taken out on this home.Purchase Details
Home Financials for this Owner
Home Financials are based on the most recent Mortgage that was taken out on this home.Similar Homes in Byron, IL
Home Values in the Area
Average Home Value in this Area
Purchase History
| Date | Type | Sale Price | Title Company |
|---|---|---|---|
| Warranty Deed | $260,000 | None Available | |
| Warranty Deed | $146,900 | None Available | |
| Warranty Deed | $164,000 | None Available |
Mortgage History
| Date | Status | Loan Amount | Loan Type |
|---|---|---|---|
| Open | $208,000 | New Conventional | |
| Previous Owner | $49,500 | New Conventional | |
| Previous Owner | $117,520 | New Conventional | |
| Previous Owner | $98,850 | New Conventional | |
| Previous Owner | $103,000 | New Conventional |
Property History
| Date | Event | Price | Change | Sq Ft Price |
|---|---|---|---|---|
| 07/05/2023 07/05/23 | Sold | $260,000 | +8.3% | $102 / Sq Ft |
| 06/05/2023 06/05/23 | Pending | -- | -- | -- |
| 06/01/2023 06/01/23 | For Sale | $240,000 | +63.4% | $94 / Sq Ft |
| 06/18/2012 06/18/12 | Sold | $146,900 | -13.5% | -- |
| 05/14/2012 05/14/12 | Pending | -- | -- | -- |
| 04/10/2012 04/10/12 | For Sale | $169,900 | -- | -- |
Tax History Compared to Growth
Tax History
| Year | Tax Paid | Tax Assessment Tax Assessment Total Assessment is a certain percentage of the fair market value that is determined by local assessors to be the total taxable value of land and additions on the property. | Land | Improvement |
|---|---|---|---|---|
| 2024 | $5,924 | $75,321 | $8,126 | $67,195 |
| 2023 | $5,531 | $71,605 | $7,725 | $63,880 |
| 2022 | $4,344 | $56,656 | $7,164 | $49,492 |
| 2021 | $4,100 | $52,420 | $6,858 | $45,562 |
| 2020 | $3,771 | $51,393 | $6,724 | $44,669 |
| 2019 | $3,768 | $49,775 | $6,512 | $43,263 |
| 2018 | $3,756 | $48,490 | $6,344 | $42,146 |
| 2017 | $3,717 | $48,490 | $6,344 | $42,146 |
| 2016 | $3,485 | $47,600 | $6,228 | $41,372 |
| 2015 | $3,304 | $46,079 | $6,029 | $40,050 |
| 2014 | $3,268 | $46,079 | $6,029 | $40,050 |
| 2013 | $3,861 | $46,672 | $6,107 | $40,565 |
Agents Affiliated with this Home
-
A
Seller's Agent in 2023
Amber Andreen
Century 21 Affiliated
(815) 708-7154
12 in this area
91 Total Sales
-
N
Buyer's Agent in 2023
NON-NWIAR Member
NorthWest Illinois Alliance of REALTORS®
-

Seller's Agent in 2012
Kitty Moring
The Moring Group, LTD
(815) 703-7368
4 in this area
6 Total Sales
-

Buyer's Agent in 2012
Kristine Geddes
Keller Williams Realty Signature
(815) 262-3138
118 Total Sales
Map
Source: NorthWest Illinois Alliance of REALTORS®
MLS Number: 202302895
APN: 05-31-226-013
- 8890 Hales Corner Rd Rd
- 211 S Lafayette St
- 1016 W Blackhawk Dr
- 123 E 3rd St
- 420 N Chestnut St
- 130 E 5th St
- 215 E 3rd St
- 217 E 3rd St
- 351 Mill Ridge Dr
- 363 Mill Ridge Dr
- 1424 Crimson Ridge Ln
- 4349 E Il Route 72
- 3894 E Whippoorwill Ln
- 00 E Ashelford Dr
- 00 E Ashelford Dr Unit LOT 8
- 8666 Riverview Dr
- 7084 N River Rd
- 8703 Glacier Dr
- 8703 N Glacier Dr
- 8692 Glacier Dr
