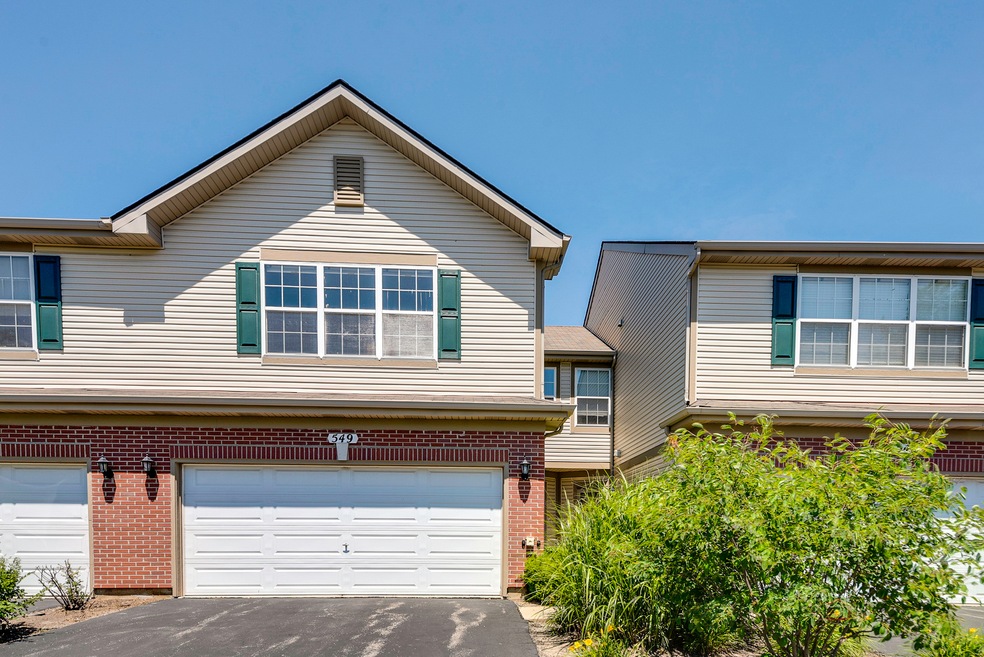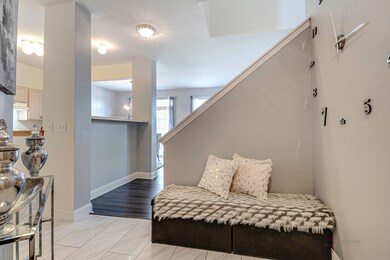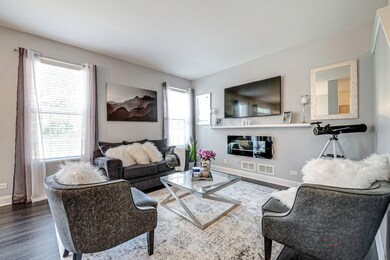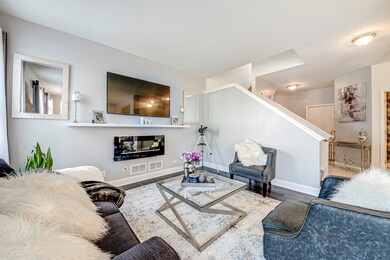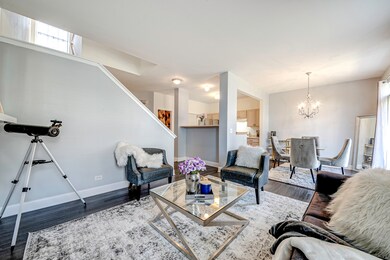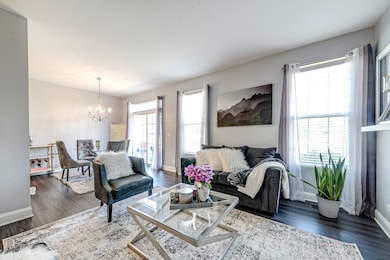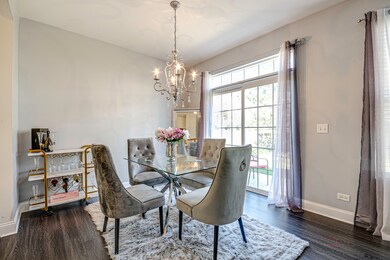
549 N Fox Trail Unit 432302 Round Lake, IL 60073
Remington Trails NeighborhoodHighlights
- Loft
- Walk-In Closet
- Laundry Room
- 2 Car Attached Garage
- Patio
- Ceiling height of 9 feet or more
About This Home
As of August 2022Have you been having trouble finding the perfect 2-story townhouse in the Round Lake area? Something conveniently located? Maybe with well-ranked schools? Close to local forest preserves and the Chain O'Lakes? Thinking maybe it doesn't exist? Well, I have good news. It does. It has all of this and more - just for you. This 2 bedroom, 2.5 bath townhouse house is looking to become a "home" and needs a new owner(s) to help make that happen. Enjoy an oversized loft, 2nd floor laundry (yes, no more carrying it up and down the stairs), and a private patio where you can enjoy quiet downtime or invite your favorite people over. The beautiful open concept, immaculate flooring, spacious rooms, and natural lighting are going to leave an impression on you that you won't soon forget. Schedule your private tour today and let your story begin.
Last Agent to Sell the Property
Keller Williams North Shore West License #471020008 Listed on: 07/01/2022

Townhouse Details
Home Type
- Townhome
Est. Annual Taxes
- $4,899
Year Built
- Built in 2003
HOA Fees
- $165 Monthly HOA Fees
Parking
- 2 Car Attached Garage
- Garage Transmitter
- Garage Door Opener
- Driveway
- Parking Included in Price
Home Design
- Slab Foundation
- Asphalt Roof
- Vinyl Siding
- Concrete Perimeter Foundation
Interior Spaces
- 1,696 Sq Ft Home
- 2-Story Property
- Ceiling height of 9 feet or more
- Electric Fireplace
- Living Room with Fireplace
- Dining Room
- Loft
- Laminate Flooring
Kitchen
- Range<<rangeHoodToken>>
- <<microwave>>
- Dishwasher
- Disposal
Bedrooms and Bathrooms
- 2 Bedrooms
- 2 Potential Bedrooms
- Walk-In Closet
Laundry
- Laundry Room
- Laundry on upper level
- Dryer
- Washer
Utilities
- Forced Air Heating and Cooling System
- 100 Amp Service
Additional Features
- Patio
- Lot Dimensions are 661 x 464 x 210 x 464
Listing and Financial Details
- Homeowner Tax Exemptions
Community Details
Overview
- Association fees include insurance, exterior maintenance, lawn care, scavenger, snow removal
- 5 Units
- Pending Association
- Fairfield Lakes Subdivision
- Property managed by Pending
Amenities
- Common Area
Pet Policy
- Dogs and Cats Allowed
Ownership History
Purchase Details
Home Financials for this Owner
Home Financials are based on the most recent Mortgage that was taken out on this home.Purchase Details
Home Financials for this Owner
Home Financials are based on the most recent Mortgage that was taken out on this home.Purchase Details
Home Financials for this Owner
Home Financials are based on the most recent Mortgage that was taken out on this home.Similar Homes in the area
Home Values in the Area
Average Home Value in this Area
Purchase History
| Date | Type | Sale Price | Title Company |
|---|---|---|---|
| Warranty Deed | $205,000 | Chicago Title | |
| Warranty Deed | $129,400 | Attorney | |
| Special Warranty Deed | $160,000 | -- |
Mortgage History
| Date | Status | Loan Amount | Loan Type |
|---|---|---|---|
| Open | $194,750 | New Conventional | |
| Previous Owner | $22,739 | FHA | |
| Previous Owner | $127,056 | FHA | |
| Previous Owner | $129,700 | New Conventional | |
| Previous Owner | $138,750 | Unknown | |
| Previous Owner | $10,000 | Credit Line Revolving | |
| Previous Owner | $154,850 | Purchase Money Mortgage |
Property History
| Date | Event | Price | Change | Sq Ft Price |
|---|---|---|---|---|
| 08/19/2022 08/19/22 | Sold | $205,000 | +3.0% | $121 / Sq Ft |
| 07/11/2022 07/11/22 | Pending | -- | -- | -- |
| 07/07/2022 07/07/22 | For Sale | $199,000 | 0.0% | $117 / Sq Ft |
| 07/06/2022 07/06/22 | Pending | -- | -- | -- |
| 07/01/2022 07/01/22 | For Sale | $199,000 | +53.8% | $117 / Sq Ft |
| 01/28/2016 01/28/16 | Sold | $129,400 | 0.0% | $76 / Sq Ft |
| 12/09/2015 12/09/15 | Pending | -- | -- | -- |
| 12/04/2015 12/04/15 | Price Changed | $129,400 | -0.4% | $76 / Sq Ft |
| 10/24/2015 10/24/15 | For Sale | $129,900 | -- | $77 / Sq Ft |
Tax History Compared to Growth
Tax History
| Year | Tax Paid | Tax Assessment Tax Assessment Total Assessment is a certain percentage of the fair market value that is determined by local assessors to be the total taxable value of land and additions on the property. | Land | Improvement |
|---|---|---|---|---|
| 2024 | $5,196 | $64,685 | $2,184 | $62,501 |
| 2023 | $5,078 | $59,365 | $2,004 | $57,361 |
| 2022 | $5,078 | $55,195 | $1,734 | $53,461 |
| 2021 | $5,129 | $50,964 | $1,801 | $49,163 |
| 2020 | $4,899 | $48,491 | $1,714 | $46,777 |
| 2019 | $4,768 | $46,523 | $1,644 | $44,879 |
| 2018 | $4,148 | $37,074 | $3,360 | $33,714 |
| 2017 | $4,057 | $34,874 | $3,161 | $31,713 |
| 2016 | $3,870 | $32,192 | $2,918 | $29,274 |
| 2015 | $3,735 | $29,410 | $2,666 | $26,744 |
| 2014 | $4,240 | $33,249 | $4,056 | $29,193 |
| 2012 | $4,250 | $34,725 | $4,236 | $30,489 |
Agents Affiliated with this Home
-
Michael Steber

Seller's Agent in 2022
Michael Steber
Keller Williams North Shore West
(312) 213-4432
5 in this area
76 Total Sales
-
Chicky Johnson

Buyer's Agent in 2022
Chicky Johnson
RE/MAX Suburban
(847) 602-8600
2 in this area
154 Total Sales
-
Marie Mendoza

Seller's Agent in 2016
Marie Mendoza
Baird Warner
(224) 376-3310
41 Total Sales
Map
Source: Midwest Real Estate Data (MRED)
MLS Number: 11439028
APN: 06-19-303-042
- 610 N Red Deer Rd
- 1423 W Remington Ln
- 1446 W Remington Ln
- 373 Wagonwood Rd
- 978 N Village Dr
- 202 Moon Rover Dr
- 123 Nasa Cir
- 1584 W Crystal Rock Ct Unit 2B
- 1524 W Sand Bar Ct Unit 2A
- 1125 N Red Oak Cir Unit 3
- 34746 N Gerberding Ave
- 1032 Brentwood Dr
- 1939 Bluff Ct
- 34763 Peterson Ave
- 347 N Red Oak Cir Unit 406
- 1228 N Red Oak Cir Unit 2
- 1226 N Village Dr
- 00 Gilmer Rd
- 0 Gilmer Rd Unit MRD12263293
- 1221 N Village Dr
