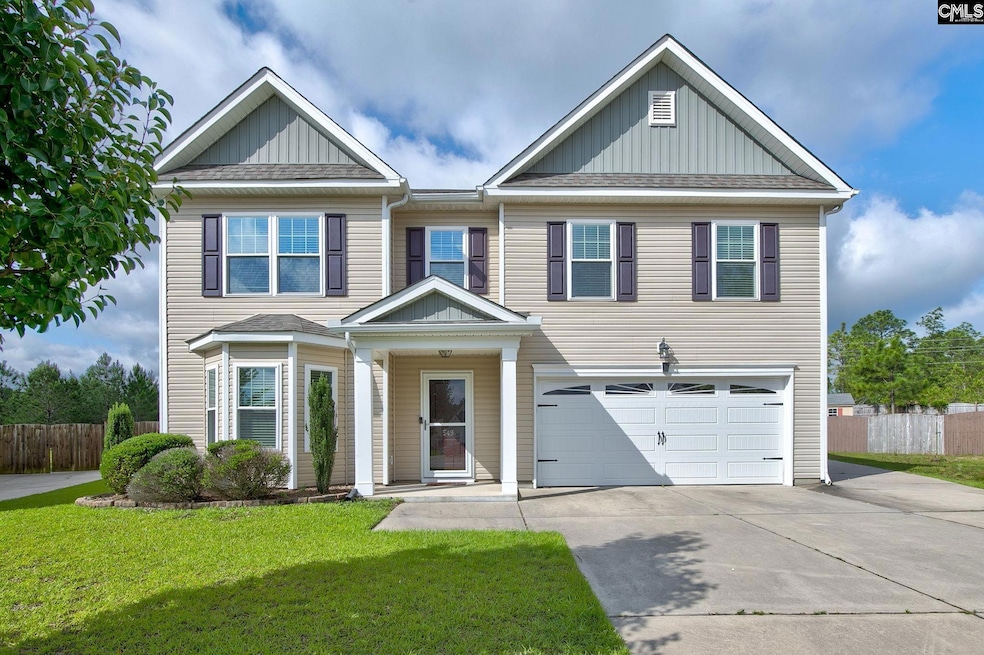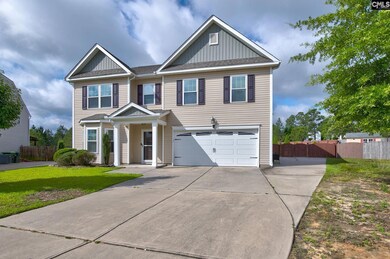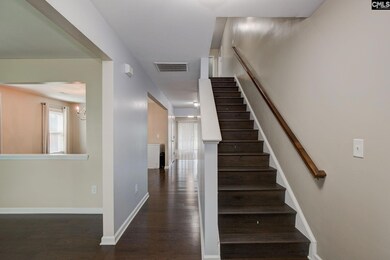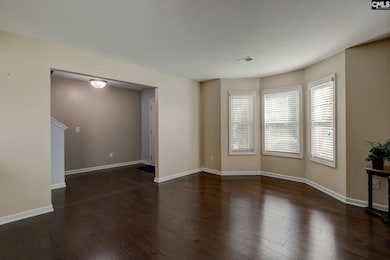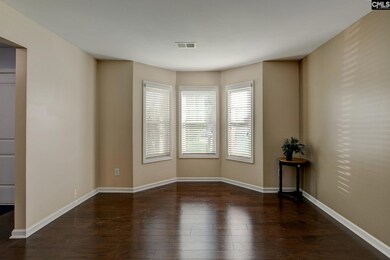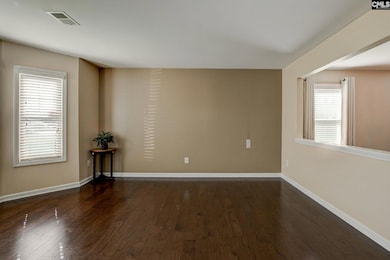
549 Pineberry Ct West Columbia, SC 29170
Estimated payment $2,391/month
Highlights
- Traditional Architecture
- Granite Countertops
- Separate Outdoor Workshop
- Main Floor Bedroom
- Covered patio or porch
- Cul-De-Sac
About This Home
Back on Market with no fault to seller. Welcome to this spacious and like-new 6-bedroom, 3,580 sq ft home, nestled on a generous 0.67-acre lot at the end of a quiet cul-de-sac. Designed with comfort and entertaining in mind, this home offers an ideal blend of modern finishes and functional spaces.The heart of the home is the chef-inspired kitchen, featuring a massive island perfect for casual dining, food prep, or gathering with friends and family. The open-concept layout flows into the main living areas with sliding doors with easy access to step outside to enjoy the covered back porch, a great spot to relax and take in the expansive backyard. The outdoor space continues to impress with a shed equipped with electricity, ideal for storage, a workshop, or a hobby space. The large lot offers endless possibilities for gardening, outdoor activities, or even a future pool. Disclaimer: CMLS has not reviewed and, therefore, does not endorse vendors who may appear in listings.
Home Details
Home Type
- Single Family
Est. Annual Taxes
- $1,700
Year Built
- Built in 2016
Lot Details
- 0.67 Acre Lot
- Cul-De-Sac
- Northeast Facing Home
- Privacy Fence
- Wood Fence
HOA Fees
- $21 Monthly HOA Fees
Parking
- 2 Car Garage
- Garage Door Opener
Home Design
- Traditional Architecture
- Slab Foundation
- Vinyl Construction Material
Interior Spaces
- 3,580 Sq Ft Home
- 2-Story Property
- Bay Window
- Luxury Vinyl Plank Tile Flooring
Kitchen
- Butlers Pantry
- Gas Cooktop
- Built-In Microwave
- Kitchen Island
- Granite Countertops
- Tiled Backsplash
- Wood Stained Kitchen Cabinets
Bedrooms and Bathrooms
- 6 Bedrooms
- Main Floor Bedroom
- Walk-In Closet
- Dual Vanity Sinks in Primary Bathroom
- Private Water Closet
- Garden Bath
- Separate Shower
Outdoor Features
- Covered patio or porch
- Separate Outdoor Workshop
- Rain Gutters
Schools
- Congaree Elementary School
- Fulmer Middle School
- Airport High School
Utilities
- Central Heating and Cooling System
Community Details
- Association fees include common area maintenance
- William Douglas HOA, Phone Number (803) 758-1066
- Field Crest Subdivision
Map
Home Values in the Area
Average Home Value in this Area
Tax History
| Year | Tax Paid | Tax Assessment Tax Assessment Total Assessment is a certain percentage of the fair market value that is determined by local assessors to be the total taxable value of land and additions on the property. | Land | Improvement |
|---|---|---|---|---|
| 2024 | $1,700 | $11,996 | $1,864 | $10,132 |
| 2023 | $1,700 | $11,996 | $1,864 | $10,132 |
| 2020 | $1,071 | $10,559 | $1,799 | $8,760 |
| 2019 | $901 | $9,022 | $1,296 | $7,726 |
| 2018 | $919 | $9,022 | $1,296 | $7,726 |
| 2017 | $874 | $9,022 | $1,296 | $7,726 |
| 2016 | -- | $1,080 | $1,080 | $0 |
Property History
| Date | Event | Price | Change | Sq Ft Price |
|---|---|---|---|---|
| 06/14/2025 06/14/25 | Pending | -- | -- | -- |
| 06/11/2025 06/11/25 | For Sale | $400,000 | 0.0% | $112 / Sq Ft |
| 06/09/2025 06/09/25 | Pending | -- | -- | -- |
| 06/06/2025 06/06/25 | For Sale | $400,000 | -- | $112 / Sq Ft |
Purchase History
| Date | Type | Sale Price | Title Company |
|---|---|---|---|
| Deed | $299,900 | None Available | |
| Limited Warranty Deed | $222,285 | None Available | |
| Deed | $115,200 | Attorney |
Mortgage History
| Date | Status | Loan Amount | Loan Type |
|---|---|---|---|
| Open | $299,900 | VA |
Similar Homes in West Columbia, SC
Source: Consolidated MLS (Columbia MLS)
MLS Number: 610336
APN: 007737-01-078
- 542 Pineberry Ct
- 123 Turnfield Dr
- 171 Turnfield Dr
- 427 Laurel Mist Ln
- 190 Turnfield Dr
- 458 Laurel Mist Ln
- 220 Lake Frances Dr
- 245 Turnfield Dr
- 506 Moulton Way
- 454 Henslowe Ln
- 465 Henslowe Ln
- 241 Highgrove Cir
- 420 Congaree Ridge Ct
- 513 Wellmont Ct
- 4383 Platt Springs Rd
- 1412 Hammerwood Ln
- 1425 Hammerwood Ln
- 1817 Crystal Ln
- 1307 Main St
- 2715 Roman Way
