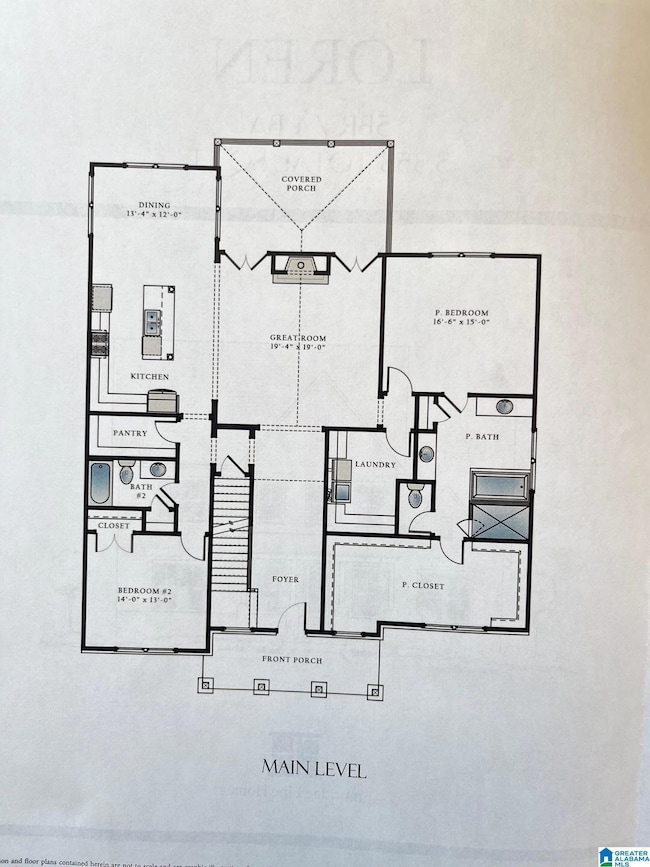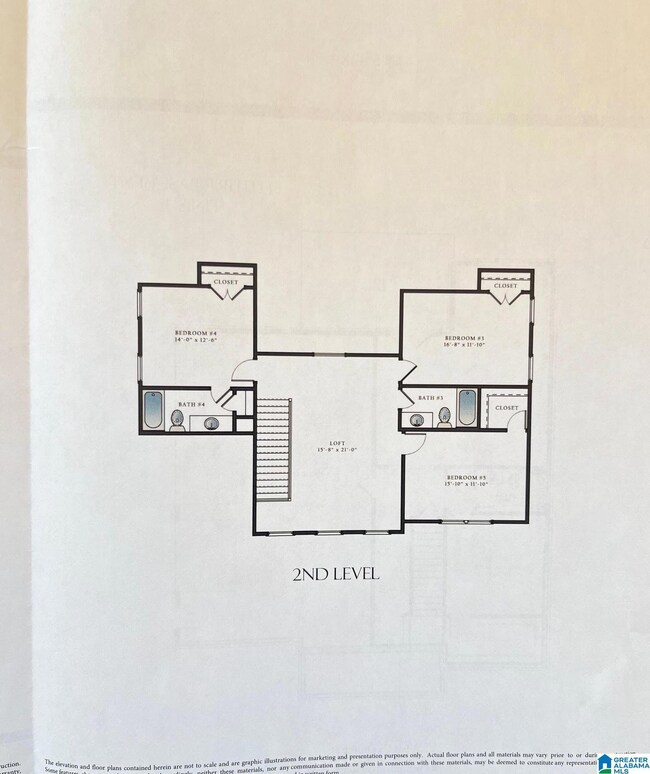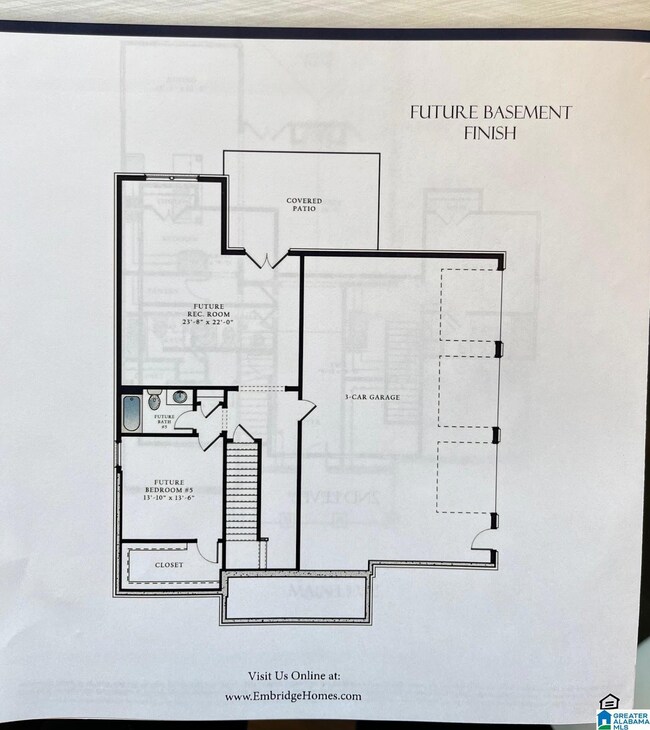549 Ramsgate Dr Alabaster, AL 35114
Estimated payment $3,575/month
Highlights
- New Construction
- Covered Deck
- Stone Countertops
- Thompson Intermediate School Rated A-
- Attic
- Farmhouse Sink
About This Home
Luxury Awaites you!** RATES AS LOW AS 5.25% THROUGH OUR PREFERRED LENDER ON THIS HOUSE** Stunning 5 BEDROOMS 4 BATHROOMS BASEMENT HOME with 3 CAR GARAGE!!! The foyer lends a warm welcome to the lovely open floor plan. Two sets of French doors open the great room to wide views and extended living on the covered deck. A gourmet kitchen is prepared for any occasion with plenty of counter space, an ample pantry and eat at island. The over sized laundry room is a dream! An additional bedroom and full bath is also located on the main floor. Three more bedrooms and two full baths are upstairs . The basement is unfinished with a 3 car garage, plumbed for future bathroom too. Fantastic Touches: Deluxe Kitchen, Gas cook top, 2 large pots and pans drawers, hardwood stairs, farmhouse sink, wall oven, cedar mantle with brick fireplace surround, Primary closest is huge, floor plug in Great Room and so much more!! COME SEE!!!
Home Details
Home Type
- Single Family
Year Built
- Built in 2025 | New Construction
Lot Details
- 8,712 Sq Ft Lot
HOA Fees
- Property has a Home Owners Association
Parking
- Garage
- Basement Garage
- Side Facing Garage
- Driveway
Home Design
- Three Sided Brick Exterior Elevation
- HardiePlank Type
Interior Spaces
- Recessed Lighting
- Ventless Fireplace
- Self Contained Fireplace Unit Or Insert
- Gas Log Fireplace
- Brick Fireplace
- Great Room with Fireplace
- Attic
- Unfinished Basement
Kitchen
- Stone Countertops
- Farmhouse Sink
Bedrooms and Bathrooms
- 5 Bedrooms
Laundry
- Laundry Room
- Laundry on main level
- Washer and Electric Dryer Hookup
Outdoor Features
- Covered Deck
- Patio
Schools
- Creek View Elementary School
- Thompson Middle School
- Thompson High School
Utilities
- Cooling Available
- Underground Utilities
- Gas Water Heater
Listing and Financial Details
- Tax Lot 65
Map
Home Values in the Area
Average Home Value in this Area
Tax History
| Year | Tax Paid | Tax Assessment Tax Assessment Total Assessment is a certain percentage of the fair market value that is determined by local assessors to be the total taxable value of land and additions on the property. | Land | Improvement |
|---|---|---|---|---|
| 2024 | $816 | $15,120 | $0 | $0 |
| 2023 | $726 | $13,440 | $0 | $0 |
Property History
| Date | Event | Price | List to Sale | Price per Sq Ft |
|---|---|---|---|---|
| 08/12/2025 08/12/25 | Price Changed | $670,760 | +1.2% | $200 / Sq Ft |
| 04/28/2025 04/28/25 | For Sale | $662,760 | -- | $198 / Sq Ft |
Purchase History
| Date | Type | Sale Price | Title Company |
|---|---|---|---|
| Warranty Deed | $65,000 | None Listed On Document |
Mortgage History
| Date | Status | Loan Amount | Loan Type |
|---|---|---|---|
| Open | $511,920 | Construction |
Source: Greater Alabama MLS
MLS Number: 21417336
APN: 232032006065000
- 545 Ramsgate Dr
- 305 Cedar Grove Ct
- 544 Ramsgate Dr
- 309 Cedar Grove Ct
- 312 Cornwall Dr
- 537 Ramsgate Dr
- 306 Mayfair Cir
- 280 Cedar Grove Pkwy
- 236 Queens Gate
- 166 Cedar Grove Pkwy
- 316 Sterling Manor Cir
- 208 Queens Gate
- 217 Kensington Ln
- 501 Ramsgate Dr
- 120 Mayfair Park
- 120 Sterling Gate Dr
- 117 Kensington Ln
- 445 Ramsgate Dr
- 116 Palm Dr
- 144 Palm Dr
- 203 Winterhaven Dr
- 208 Coral Cir
- 2101 1st Ave W
- 1327 3rd Ave SW
- 507 Bennett Dr
- 1157 Thompson Rd
- 715 Fox Valley Farms Rd
- 872 Burning-Tree Trail
- 1740 Woodbrook Trail
- 144 Carriage Dr
- 403 3rd St NE
- 356 Rocky Ridge Cir
- 152 Laurel Woods Dr
- 201 Willow Creek S Cir
- 2215 Pup Run
- 233 Port S Ln
- 2012 King Arthur Cir
- 231 Hillwood Ln
- 8036 Rockhampton Cir
- 2583 Bridlewood Dr







