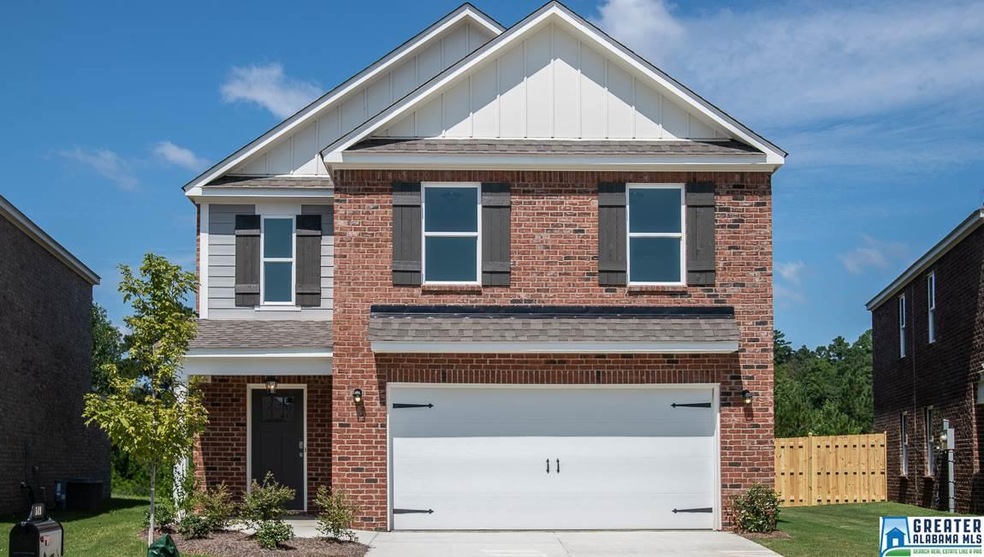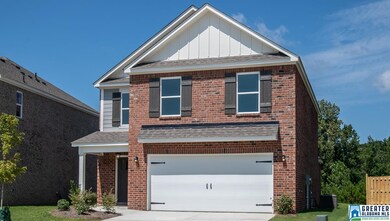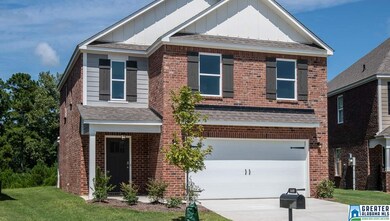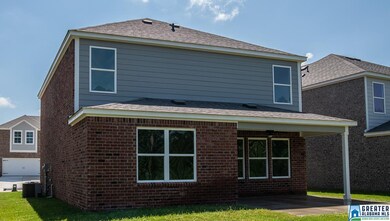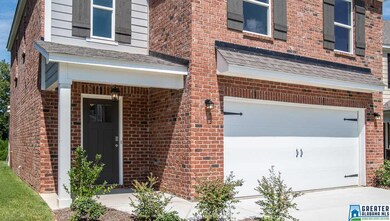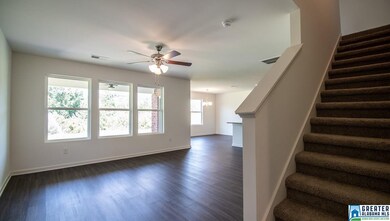
549 Reading Ln Fultondale, AL 35068
Estimated Value: $291,000 - $328,000
Highlights
- New Construction
- Cathedral Ceiling
- Corner Lot
- Mountain View
- Attic
- Stone Countertops
About This Home
As of September 2019Welcome To Black Creek Station! Located North of Birmingham just off I 65 in Fultondale, only 1 mile from the Colonial Promenade with all of your shopping, dining, and entertainment needs! The Edmon Plan is a spacious 2-story 4 SIDED BRICK home and Open Concept perfect for todays lifestyle! Enjoy entertaining with family and friends in the Open Kitchen and Living Room adjacent to the Dining Area with easy access to the Covered Patio! The 7 Ft. KITCHEN ISLAND accommodates guests and family for eating and entertaining. The crowned cabinets, and GRANITE countertops provide the designer style! STAINLESS STEEL appliances, including side by side fridge, is included. The Upper Level features 3 spacious bedrooms and with Walk-In closets and the Owners Suite with VAULTED CEILING. This home includes SMART HOME SYSTEM and many ENERGY EFFICIENT features. The home has a Builders 1-2-10 Warranty.
Last Agent to Sell the Property
Harold Parsons
DHI Realty of Alabama License #000086835 Listed on: 02/11/2019
Last Buyer's Agent
Harold Parsons
DHI Realty of Alabama License #000086835 Listed on: 02/11/2019
Home Details
Home Type
- Single Family
Est. Annual Taxes
- $3,569
Year Built
- Built in 2019 | New Construction
Lot Details
- Corner Lot
- Few Trees
HOA Fees
- $16 Monthly HOA Fees
Parking
- 2 Car Attached Garage
- Front Facing Garage
- Driveway
Home Design
- Slab Foundation
- Ridge Vents on the Roof
- Vinyl Siding
- Four Sided Brick Exterior Elevation
Interior Spaces
- 2-Story Property
- Smooth Ceilings
- Cathedral Ceiling
- Ceiling Fan
- Recessed Lighting
- Double Pane Windows
- Insulated Doors
- Breakfast Room
- Dining Room
- Mountain Views
- Attic
Kitchen
- Breakfast Bar
- Electric Oven
- Stove
- Built-In Microwave
- Dishwasher
- Kitchen Island
- Stone Countertops
Flooring
- Carpet
- Laminate
- Vinyl
Bedrooms and Bathrooms
- 4 Bedrooms
- Primary Bedroom Upstairs
- Walk-In Closet
- Bathtub and Shower Combination in Primary Bathroom
- Garden Bath
- Linen Closet In Bathroom
Laundry
- Laundry Room
- Laundry on main level
- Washer and Electric Dryer Hookup
Outdoor Features
- Covered patio or porch
- Exterior Lighting
Utilities
- Forced Air Zoned Heating and Cooling System
- Programmable Thermostat
- Underground Utilities
- Electric Water Heater
Listing and Financial Details
- Tax Lot 52
- Assessor Parcel Number 13-00-30-3-000-344.00
Community Details
Overview
- Association fees include common grounds mntc, management fee, utilities for comm areas
- $15 Other Monthly Fees
- Mckay Management Association, Phone Number (205) 733-6700
Recreation
- Trails
Ownership History
Purchase Details
Purchase Details
Home Financials for this Owner
Home Financials are based on the most recent Mortgage that was taken out on this home.Similar Homes in the area
Home Values in the Area
Average Home Value in this Area
Purchase History
| Date | Buyer | Sale Price | Title Company |
|---|---|---|---|
| Coach Holdings Llc | -- | -- | |
| Sribman Iris Aurit | $229,900 | -- |
Mortgage History
| Date | Status | Borrower | Loan Amount |
|---|---|---|---|
| Previous Owner | Sribman Iris Aurit | $206,887 |
Property History
| Date | Event | Price | Change | Sq Ft Price |
|---|---|---|---|---|
| 09/30/2019 09/30/19 | Sold | $229,900 | 0.0% | $126 / Sq Ft |
| 08/31/2019 08/31/19 | Pending | -- | -- | -- |
| 07/19/2019 07/19/19 | Price Changed | $229,900 | -0.3% | $126 / Sq Ft |
| 07/03/2019 07/03/19 | Price Changed | $230,620 | +0.4% | $126 / Sq Ft |
| 06/19/2019 06/19/19 | Price Changed | $229,620 | +0.4% | $126 / Sq Ft |
| 06/01/2019 06/01/19 | Price Changed | $228,620 | +0.4% | $125 / Sq Ft |
| 04/18/2019 04/18/19 | Price Changed | $227,620 | +0.9% | $125 / Sq Ft |
| 04/15/2019 04/15/19 | Price Changed | $225,620 | -0.9% | $124 / Sq Ft |
| 04/12/2019 04/12/19 | Price Changed | $227,620 | +0.9% | $125 / Sq Ft |
| 03/05/2019 03/05/19 | Price Changed | $225,620 | -0.2% | $124 / Sq Ft |
| 02/11/2019 02/11/19 | For Sale | $226,015 | -- | $124 / Sq Ft |
Tax History Compared to Growth
Tax History
| Year | Tax Paid | Tax Assessment Tax Assessment Total Assessment is a certain percentage of the fair market value that is determined by local assessors to be the total taxable value of land and additions on the property. | Land | Improvement |
|---|---|---|---|---|
| 2024 | $3,569 | $64,780 | -- | -- |
| 2022 | $3,296 | $29,910 | $4,300 | $25,610 |
| 2021 | $2,687 | $24,380 | $4,300 | $20,080 |
| 2020 | $2,646 | $24,010 | $4,300 | $19,710 |
| 2019 | $474 | $8,600 | $0 | $0 |
Agents Affiliated with this Home
-
H
Seller's Agent in 2019
Harold Parsons
DHI Realty of Alabama
Map
Source: Greater Alabama MLS
MLS Number: 840176
APN: 13-00-30-3-000-344.000
- 3688 Grand Central Ave
- 2203 Fulton Dr Unit 1
- 3590 Burlington Dr
- 916 Republic Ave
- 2303 Fulton Dr
- 801 Lykes Blvd Unit 1
- 3535 Burlington Dr
- 3524 Grand Central Ave
- 650 Black Creek Rd
- 3669 Vanderbilt Way
- 1798 Carson Rd N
- 551 Black Creek Rd
- The Maddux II Village Pkwy
- The Norwood II Village Pkwy
- The Ellison II Village Pkwy
- 2708 Nelda Cir
- 920 Alise Cir
- 725 Lual Dr Unit 8
- 2869 Rose Arbor Cir Unit 9-11
- 879 Lual Dr Unit LOT 12
