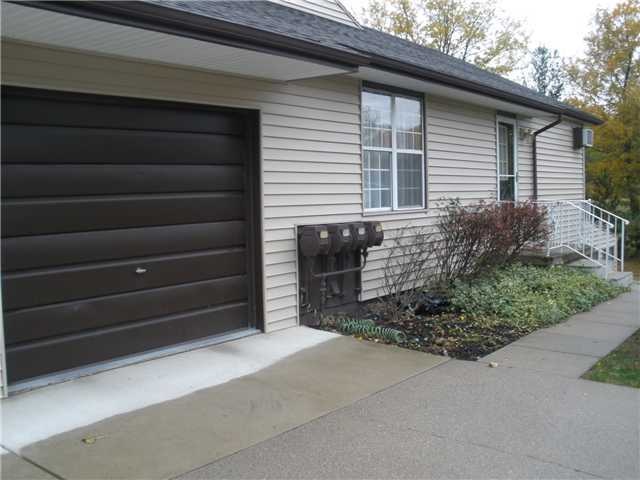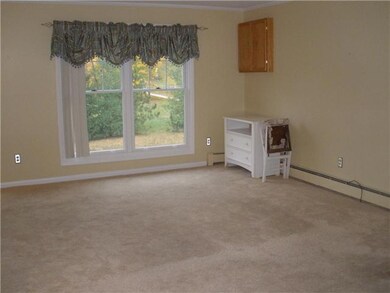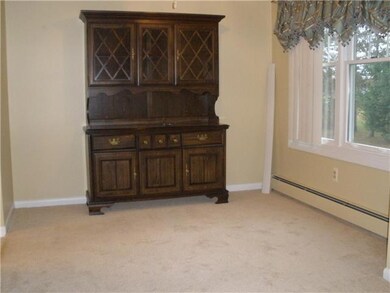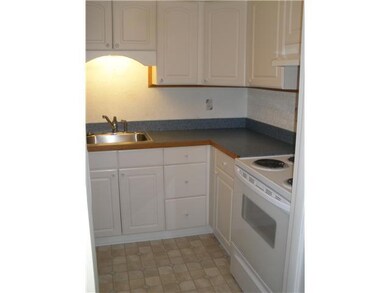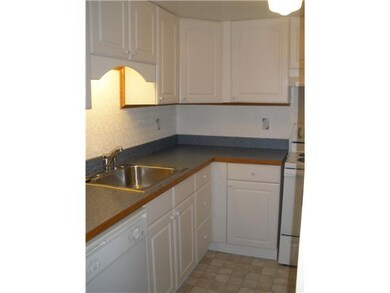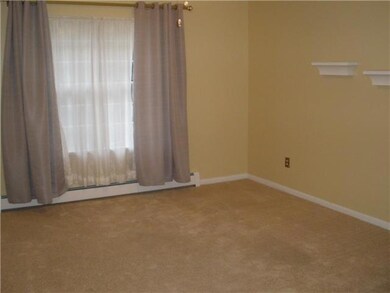
549 Red Cedar Blvd Unit 1 Williamston, MI 48895
Estimated Value: $125,000 - $287,000
Highlights
- Ranch Style House
- Main Floor Primary Bedroom
- 1 Car Attached Garage
- Williamston Explorer Elementary School Rated A-
- Covered patio or porch
- Living Room
About This Home
As of October 2012Tile floor entryway. Crown molding in living room and dining room. Appliances in kitchen remain; pantry. Large bedroom with ceiling fan. Full bath with access off bedroom. Tons of storage off bedroom -- a double closet plus additional cupboards and drawers. Finished lower level with family room, full bath, an office, and a 3 seasons room. Utility room for lots of storage. Exceptions to association coverage for some exterior maintenance, finished lower level and sunporch.
Last Agent to Sell the Property
Coldwell Banker Professionals -Okemos License #6506040303 Listed on: 10/22/2012

Property Details
Home Type
- Condominium
Year Built
- Built in 1982
HOA Fees
- $303 Monthly HOA Fees
Parking
- 1 Car Attached Garage
- Garage Door Opener
Home Design
- Ranch Style House
- Vinyl Siding
Interior Spaces
- Ceiling Fan
- Living Room
- Dining Room
- Laundry on main level
Kitchen
- Oven
- Range
- Dishwasher
- Disposal
Bedrooms and Bathrooms
- 1 Primary Bedroom on Main
Finished Basement
- Walk-Out Basement
- Basement Fills Entire Space Under The House
Home Security
Outdoor Features
- Covered patio or porch
Utilities
- Heating System Uses Natural Gas
- Hot Water Heating System
- Gas Water Heater
- Cable TV Available
Community Details
Overview
- Association fees include water, trash, snow removal, sewer, liability insurance, lawn care, fire insurance, exterior maintenance
- Red Cedar Association
Security
- Fire and Smoke Detector
Similar Homes in Williamston, MI
Home Values in the Area
Average Home Value in this Area
Property History
| Date | Event | Price | Change | Sq Ft Price |
|---|---|---|---|---|
| 10/30/2012 10/30/12 | Sold | $35,000 | 0.0% | $25 / Sq Ft |
| 10/19/2012 10/19/12 | Pending | -- | -- | -- |
| 10/12/2012 10/12/12 | For Sale | $35,000 | -- | $25 / Sq Ft |
Tax History Compared to Growth
Tax History
| Year | Tax Paid | Tax Assessment Tax Assessment Total Assessment is a certain percentage of the fair market value that is determined by local assessors to be the total taxable value of land and additions on the property. | Land | Improvement |
|---|---|---|---|---|
| 2024 | -- | $0 | $0 | $0 |
| 2023 | -- | $0 | $0 | $0 |
| 2022 | $0 | $0 | $0 | $0 |
Agents Affiliated with this Home
-
Nancy Petroff

Seller's Agent in 2012
Nancy Petroff
Coldwell Banker Professionals -Okemos
(517) 881-2047
4 in this area
147 Total Sales
-
Denise Diederich

Buyer's Agent in 2012
Denise Diederich
Smeak Real Estate Company
(517) 719-5159
48 in this area
102 Total Sales
Map
Source: Greater Lansing Association of Realtors®
MLS Number: 41880
APN: 18-03-36-402-001
- 468 Red Cedar Blvd Unit 2
- 1144 Riverview Ct
- 818 E Grand River Ave
- 0 Hiddenview Ln
- 880 Holly Ct
- 300 E Church St
- 1544 Nottingham Forest Trail #63
- 1532 Lytell Johne's Path #77
- 2445 E Grand River Lot#28
- 2445 E Grand River Rd Lot#2
- 317 S Circle Dr
- 216 S Cedar St
- 515 N Putnam St Unit B
- 136 W Church St
- 333 S Putnam St
- 131 W South St
- 124 School St
- 540 W Grand River Ave
- 328 Split Rail Ridge Unit 31
- 875 W Grand River Ave Unit 12
- 549 Red Cedar Blvd Unit 1
- 549 Red Cedar Blvd
- 545 Red Cedar Blvd Unit CEDAR
- 545 Red Cedar Blvd
- 526 Red Cedar Blvd Unit 22
- 537 Red Cedar Blvd Unit Ranch, Cooperative
- 537 Red Cedar Blvd
- 531 Red Cedar Blvd Unit 4
- 531 Red Cedar Blvd
- 2323 Rowley Rd
- 2335 Rowley Rd
- 518 Red Cedar Blvd Unit 2
- 487 Red Cedar Blvd Unit 2
- 514 Red Cedar Blvd
- 490 Red Cedar Blvd Unit 4
- 487 Red Cedar Blvd
- 508 Red Cedar Blvd Unit CEDAR
- 504 Red Cedar Blvd Unit CEDAR
- 513 Red Cedar Blvd
- 490 Red Cedar Blvd
