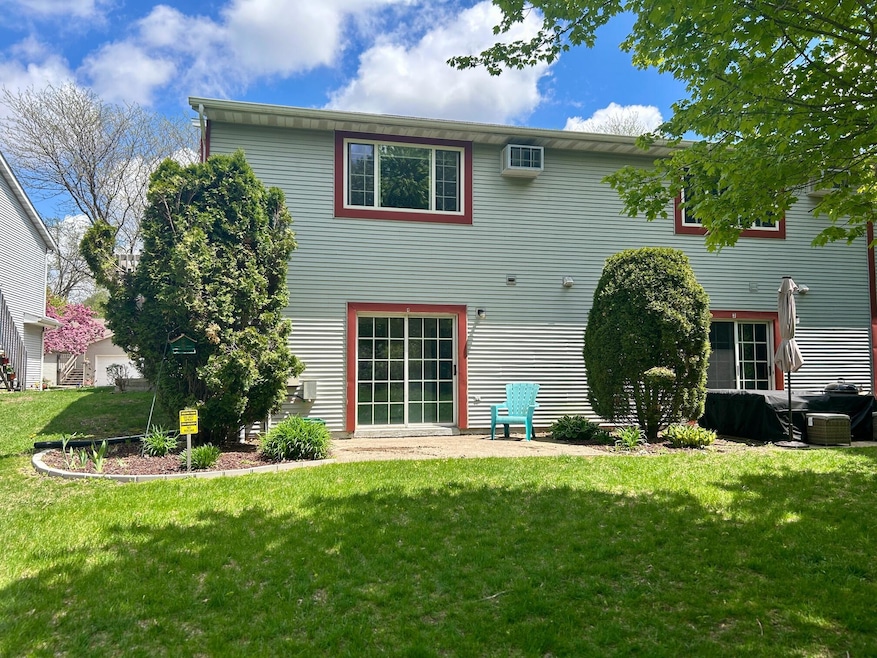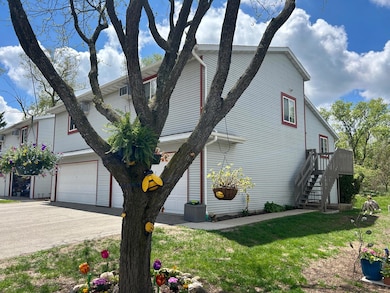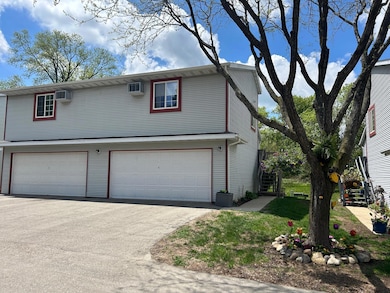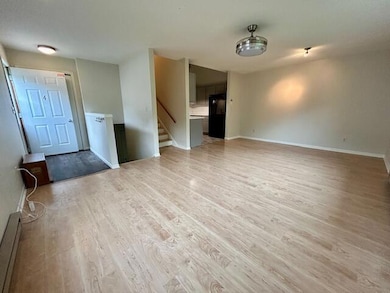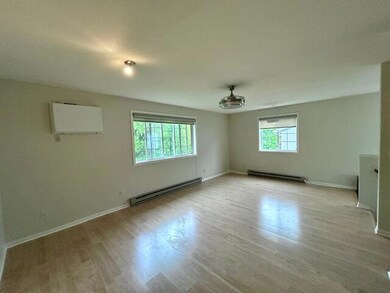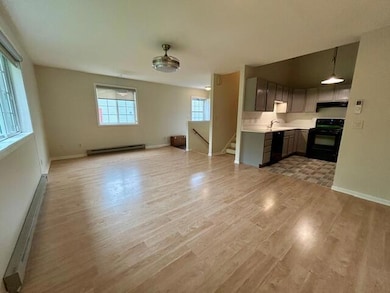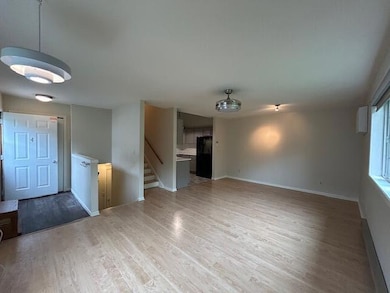
549 Slinger Rd Unit K4 Slinger, WI 53086
Estimated payment $1,455/month
Highlights
- Popular Property
- No HOA
- Water Softener is Owned
- Slinger High School Rated A
- 2 Car Attached Garage
About This Home
This spectacular side-by-side condo unit is nestled in the back of the Creekwood development giving the feeling of seclusion w/ quick connection to Hwy 60 for an easy commute! Or pop over to Pike Lake for a day of fun OR go shopping in downtown Hartford all just a few miles away. The unit features an open concept living area with LR/DR combination & kitchen on the main level. Upstairs you'll find a well appointed primary bedroom with double closet & extra-sink outside the main bathroom; accessible directly from the BR or the hall. There is also a nice sized 2nd BR on that level. In the LL you'll find a large FR with new carpeting & sliding glass door leading a private patio. There's also a full bath & laundry, plus storage rm. All this is plus a private 2-car attached garage.
Last Listed By
Coldwell Banker HomeSale Realty - Wauwatosa License #46072-94 Listed on: 05/30/2025

Property Details
Home Type
- Condominium
Est. Annual Taxes
- $2,307
Parking
- 2 Car Attached Garage
Home Design
- Vinyl Siding
Interior Spaces
- 1,400 Sq Ft Home
- Multi-Level Property
- Walk-Out Basement
Kitchen
- Oven
- Range
- Dishwasher
Bedrooms and Bathrooms
- 2 Bedrooms
- 2 Full Bathrooms
Laundry
- Dryer
- Washer
Schools
- Slinger Middle School
- Slinger High School
Utilities
- Window Unit Cooling System
- Water Softener is Owned
Community Details
- No Home Owners Association
- Association fees include lawn maintenance, snow removal, common area maintenance, replacement reserve, common area insur
Listing and Financial Details
- Assessor Parcel Number V5 0305011004
Map
Home Values in the Area
Average Home Value in this Area
Tax History
| Year | Tax Paid | Tax Assessment Tax Assessment Total Assessment is a certain percentage of the fair market value that is determined by local assessors to be the total taxable value of land and additions on the property. | Land | Improvement |
|---|---|---|---|---|
| 2024 | $2,307 | $214,400 | $20,800 | $193,600 |
| 2023 | $1,921 | $154,300 | $16,000 | $138,300 |
| 2022 | $1,979 | $154,300 | $16,000 | $138,300 |
| 2021 | $1,877 | $154,300 | $16,000 | $138,300 |
| 2020 | $1,660 | $119,200 | $15,000 | $104,200 |
| 2019 | $1,620 | $119,200 | $15,000 | $104,200 |
| 2018 | $1,616 | $119,200 | $15,000 | $104,200 |
| 2017 | $1,523 | $106,500 | $14,500 | $92,000 |
| 2016 | $1,765 | $110,500 | $14,500 | $96,000 |
| 2015 | $1,918 | $110,500 | $14,500 | $96,000 |
| 2014 | $1,918 | $110,500 | $14,500 | $96,000 |
| 2013 | $2,247 | $127,800 | $18,000 | $109,800 |
Property History
| Date | Event | Price | Change | Sq Ft Price |
|---|---|---|---|---|
| 05/30/2025 05/30/25 | For Sale | $224,900 | -- | $161 / Sq Ft |
Purchase History
| Date | Type | Sale Price | Title Company |
|---|---|---|---|
| Condominium Deed | $123,000 | None Available |
Mortgage History
| Date | Status | Loan Amount | Loan Type |
|---|---|---|---|
| Open | $95,950 | New Conventional | |
| Closed | $123,000 | Adjustable Rate Mortgage/ARM |
Similar Homes in Slinger, WI
Source: Metro MLS
MLS Number: 1918261
APN: V5-0305011004
- 429 Slinger Rd Unit T4
- 731 Hidden View Ct
- Lt2-Lt3 Kettle Moraine Dr S
- 140 W Commerce Blvd Unit 212
- 101 Kettle Moraine Dr S
- 516 Saras Ct
- 270 Sandstone St
- 1022 E Woodview Ct Unit 2
- Lt0 State Road 60
- 328 Kettle Moraine Dr N Unit 4
- 4490 Trillium Ln
- 3324 County Highway Cc -
- 4480 Cedar Creek Rd
- 2952 Gateway Ave
- 492 Cedar Ct
- 452 Cedar Ct
- 1797 Woodland Way
- 1784 Woodland Way Unit 220-2
- 2834 Gateway Ave
- 1833 Cedar Ridge Dr
