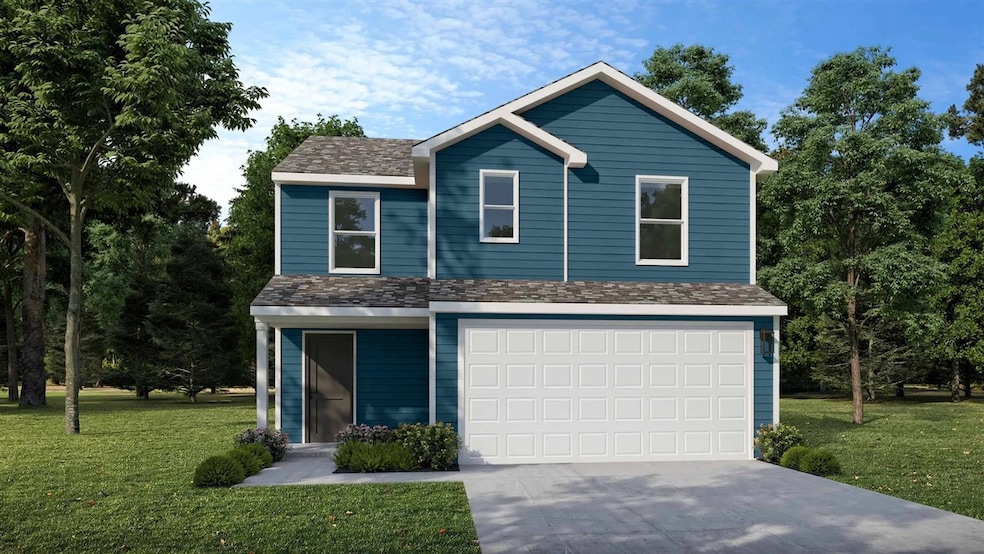
549 Standard Ave Bowling Green, KY 42101
Greystone NeighborhoodEstimated payment $1,470/month
Total Views
3,014
3
Beds
2
Baths
1,430
Sq Ft
$163
Price per Sq Ft
Highlights
- New Construction
- 2 Car Attached Garage
- Walk-In Closet
- Solid Surface Countertops
- Eat-In Kitchen
- Central Air
About This Home
New floorplan, the Victoria is a 3 bedroom 2 bath 2 story floorplan. Nice walk in closets in each bedroom and a convenient upstairs laundry room.
Last Listed By
Keller Williams First Choice Realty License #216188 Listed on: 03/04/2025

Home Details
Home Type
- Single Family
Year Built
- Built in 2025 | New Construction
Lot Details
- 5,227 Sq Ft Lot
Parking
- 2 Car Attached Garage
Home Design
- Slab Foundation
- Shingle Roof
Interior Spaces
- 1,430 Sq Ft Home
- 2-Story Property
- Vinyl Clad Windows
- Fire and Smoke Detector
Kitchen
- Eat-In Kitchen
- Range
- Dishwasher
- Solid Surface Countertops
Flooring
- Carpet
- Vinyl
Bedrooms and Bathrooms
- 3 Bedrooms
- Primary Bedroom Upstairs
- Walk-In Closet
- 2 Full Bathrooms
Schools
- Rockfield Elementary School
- Moss Middle School
- Warren Central High School
Utilities
- Central Air
- Heat Pump System
- Electric Water Heater
Community Details
- The Standard At Blue Level Subdivision
Map
Create a Home Valuation Report for This Property
The Home Valuation Report is an in-depth analysis detailing your home's value as well as a comparison with similar homes in the area
Home Values in the Area
Average Home Value in this Area
Property History
| Date | Event | Price | Change | Sq Ft Price |
|---|---|---|---|---|
| 03/04/2025 03/04/25 | For Sale | $232,990 | -- | $163 / Sq Ft |
Source: Real Estate Information Services (REALTOR® Association of Southern Kentucky)
Similar Homes in Bowling Green, KY
Source: Real Estate Information Services (REALTOR® Association of Southern Kentucky)
MLS Number: RA20251149
Nearby Homes
- 543 Standard Ave
- 555 Standard Ave
- 537 Standard Ave
- 561 Standard Ave
- 546 Standard Ave
- 573 Standard Ave
- 590 Noble Ct
- 522 Standard Ave
- Lot 73 Standard Ave
- 581 Noble Ct
- 484 Superior Ct
- 808 Biscaynne Ct
- 669 Rodeo Ln
- 424 Rodeo Ln
- 219 Ford Ave
- 237 Ford Ave
- 302 Hillview Mills
- 0 Old Tram Rd
- 814 Brush Creek St
- 514 Sweeney Ln
