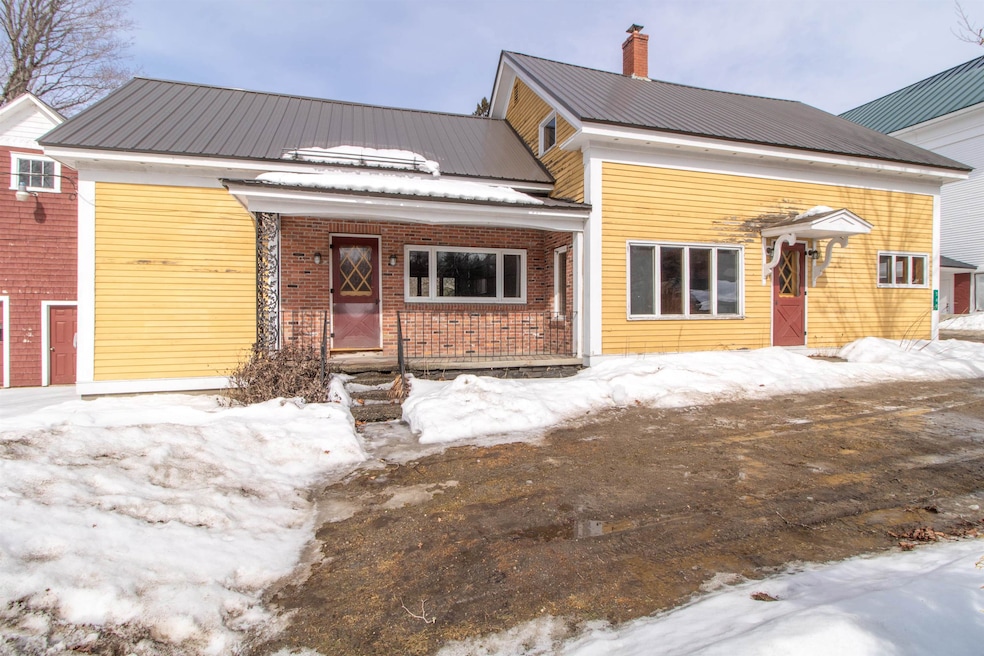
Highlights
- Barn
- Softwood Flooring
- Living Room
- Cape Cod Architecture
- Covered patio or porch
- Shed
About This Home
As of July 2025This in-town home sits up away from the road and has a nice backyard that adjoins Kingdom Trails property and access to the Pump Track. There is a great barn/garage and attached shed/storage with cement floor between the house and the barn. Additional features include a full basement under the house, new furnace and town water. Enter into the country kitchen with a new laminate flooring and a view of the back fields. Family room/living room, main floor bedroom and full bath plus a large study-den. Softwood floors with a hardwood floor in the den. Upstairs you'll find two large bedrooms. Walk to everything in town while enjoying a very private backyard where you can leave your door on your bicycle.
Last Agent to Sell the Property
Century 21 Farm & Forest/Burke License #081.0002377 Listed on: 03/15/2025

Home Details
Home Type
- Single Family
Est. Annual Taxes
- $5,979
Year Built
- Built in 1900
Lot Details
- 0.25 Acre Lot
- Garden
- Property is zoned Village Mixed use
Parking
- 1 Car Garage
- Gravel Driveway
- Off-Street Parking
- 1 to 5 Parking Spaces
Home Design
- Cape Cod Architecture
- Wood Frame Construction
- Metal Roof
Interior Spaces
- Property has 1.75 Levels
- Living Room
- Combination Kitchen and Dining Room
- Softwood Flooring
- Basement
- Interior Basement Entry
Bedrooms and Bathrooms
- 3 Bedrooms
- 1 Full Bathroom
Laundry
- Laundry on main level
- Dryer
- Washer
Outdoor Features
- Covered patio or porch
- Shed
- Outbuilding
Schools
- Burke Town Elementary School
- Choice High School
Farming
- Barn
Utilities
- Baseboard Heating
- Hot Water Heating System
- Leach Field
Similar Homes in the area
Home Values in the Area
Average Home Value in this Area
Property History
| Date | Event | Price | Change | Sq Ft Price |
|---|---|---|---|---|
| 07/07/2025 07/07/25 | Sold | $450,000 | -4.1% | $321 / Sq Ft |
| 03/15/2025 03/15/25 | For Sale | $469,000 | -- | $334 / Sq Ft |
Tax History Compared to Growth
Agents Affiliated with this Home
-
A
Seller's Agent in 2025
Andrea Kupetz
Century 21 Farm & Forest/Burke
-
M
Buyer's Agent in 2025
Maurice Chaloux
Parkway Realty
Map
Source: PrimeMLS
MLS Number: 5032315
- 499 Vermont 114
- 603 Vermont 114
- 432 Kirby Rd
- 00 E Darling Hill Rd
- 3585 Darling Hill Rd
- 0000 Vermont 114
- 98 Vermont 114
- 427 High Meadow Rd
- 1289 Bugbee Crossing Rd
- 5198 Darling Hill Rd
- 369 Bear Path Ln Unit 30
- 369 Bear Path Ln Unit 29
- 369 Bear Path Ln Unit 28
- 1750 Darling Hill Rd
- 0 Burke Green Rd Unit 5039178
- 0 Burke Green Rd Unit 5033922
- 3288 Pinkham Rd Unit Lot 2B
- 736 Calendar Brook Rd
- 230 White School Rd
- 2697 Vt Route 114






