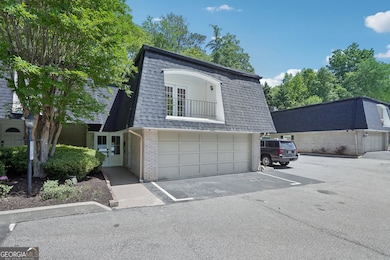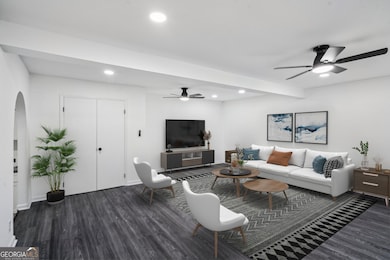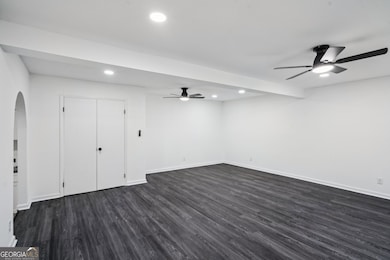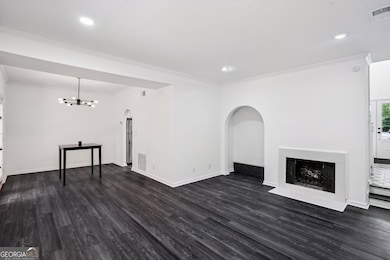5490 Chemin de Vie Atlanta, GA 30342
Sandy Springs ITP NeighborhoodEstimated payment $2,933/month
Highlights
- Traditional Architecture
- Wood Flooring
- Solid Surface Countertops
- High Point Elementary School Rated A-
- 1 Fireplace
- Community Pool
About This Home
Introducing 5490 Chemin De Vie One of Sandy Springs finest. Step into the idealic charm of this 3 bedroom, 2.5 bath condo with over 2000 sq ft of living area. Virtually Staged to Show the home's potential This elegant home has been fully revitalized and renovated. Located in The Cloisters Subdivision a well-rooted condo community ideally situated midway between Buckhead and Sandy Springs with no rental restrictions. This exquisite home has been meticulously rejuvenated from top to bottom sparing no detail. Enjoy the open-concept design featuring modern upgrades with high-end fixtures and gleaming slate flooring throughout. The kitchen is a chef's dream fully equipped with ample granite counter-tops stylist cabinetry and a stainless steel appliance pkg with a cut-out view to the spacious dining room. The generously sized master bath features a separate free standing MTI tub and walk-in glass shower perfect for a spa-like experience. Additional features include a converted garage providing a spacious additional living area for a bonus room home office or playroom. A private fenced patio. The spacious back yard garden includes a privacy fence. Just right for family barbecues & outdoor entertainment. Chastain Park, Kroger, Prado, Lifetime, Starbucks, more restaurants and 285 are all within 2 miles. 10 minutes to Perimeter and Buckhead! Rand & Associates Preferred Closing attorney
Property Details
Home Type
- Condominium
Est. Annual Taxes
- $3,561
Year Built
- Built in 1975 | Remodeled
Lot Details
- Privacy Fence
- Back Yard Fenced
HOA Fees
- $690 Monthly HOA Fees
Home Design
- Traditional Architecture
- Brick Exterior Construction
- Wood Siding
Interior Spaces
- 2,138 Sq Ft Home
- 2-Story Property
- Ceiling Fan
- 1 Fireplace
- Family Room
- Formal Dining Room
- Wood Flooring
- Pull Down Stairs to Attic
- Laundry closet
Kitchen
- Oven or Range
- Microwave
- Ice Maker
- Dishwasher
- Stainless Steel Appliances
- Solid Surface Countertops
Bedrooms and Bathrooms
- 3 Bedrooms
- Walk-In Closet
- Soaking Tub
Parking
- Garage
- Garage Door Opener
Pool
- Screen Enclosure
Schools
- High Point Elementary School
- Ridgeview Middle School
- Riverwood High School
Utilities
- Central Heating and Cooling System
- Gas Water Heater
- High Speed Internet
- Cable TV Available
Community Details
Overview
- Association fees include insurance, ground maintenance, pest control, reserve fund, trash, water
- Cloisters Condos Subdivision
Recreation
- Community Pool
Map
Home Values in the Area
Average Home Value in this Area
Tax History
| Year | Tax Paid | Tax Assessment Tax Assessment Total Assessment is a certain percentage of the fair market value that is determined by local assessors to be the total taxable value of land and additions on the property. | Land | Improvement |
|---|---|---|---|---|
| 2025 | $1,000 | $123,160 | $19,040 | $104,120 |
| 2023 | $1,000 | $125,000 | $25,240 | $99,760 |
| 2022 | $1,104 | $114,720 | $13,840 | $100,880 |
| 2021 | $1,089 | $111,360 | $13,440 | $97,920 |
| 2020 | $1,086 | $104,200 | $14,360 | $89,840 |
| 2019 | $1,064 | $102,360 | $14,080 | $88,280 |
| 2018 | $1,504 | $94,520 | $11,560 | $82,960 |
| 2017 | $1,056 | $66,960 | $7,440 | $59,520 |
| 2016 | $1,053 | $66,960 | $7,440 | $59,520 |
| 2015 | $1,054 | $66,960 | $7,440 | $59,520 |
| 2014 | $1,324 | $81,560 | $9,400 | $72,160 |
Property History
| Date | Event | Price | List to Sale | Price per Sq Ft |
|---|---|---|---|---|
| 12/03/2025 12/03/25 | Price Changed | $369,999 | -3.9% | $173 / Sq Ft |
| 11/14/2025 11/14/25 | Price Changed | $385,000 | +1.3% | $180 / Sq Ft |
| 11/13/2025 11/13/25 | Price Changed | $379,900 | -1.6% | $178 / Sq Ft |
| 10/23/2025 10/23/25 | Price Changed | $385,889 | -1.0% | $180 / Sq Ft |
| 09/29/2025 09/29/25 | Price Changed | $389,889 | -2.5% | $182 / Sq Ft |
| 08/28/2025 08/28/25 | For Sale | $399,900 | 0.0% | $187 / Sq Ft |
| 08/07/2025 08/07/25 | Off Market | $399,900 | -- | -- |
| 06/29/2025 06/29/25 | Price Changed | $399,900 | -4.8% | $187 / Sq Ft |
| 06/04/2025 06/04/25 | For Sale | $419,900 | -- | $196 / Sq Ft |
Source: Georgia MLS
MLS Number: 10535962
APN: 17-0093-0009-040-9
- 5180 Chemin de Vie NE
- 5245 Chemin de Vie Unit 5245
- 5075 Lake Forrest Dr NW
- 5105 Chemin de Vie
- 120 Osner Dr NE
- 22 Mount Paran Rd NW
- 19 Spruell Springs Rd
- 56 Mount Paran Rd NW
- 4961 Long Island Dr NW
- 5159 Roswell Rd Unit 7
- 5143 Roswell Rd Unit 8
- 5137 Roswell Rd Unit 7
- 5157 Roswell Rd Unit 2
- 5149 Roswell Rd Unit 7
- 4950 Long Island Dr NW
- 240 Beachland Dr NE
- 0 Elden Dr NE Unit 10608032
- 00 Elden Dr NE
- 5360 Lake Forrest Dr
- 4812 Lake Forrest Dr Unit 3
- 5120 Chemin de Vie
- 19 Spruell Springs Rd
- 35 Mount Paran Rd NW
- 6608 Park Ave
- 240 E Belle Isle Rd
- 240 E Belle Isle Rd Unit 408
- 240 E Belle Isle Rd Unit 628
- 295 E Belle Isle Rd NE
- 4883 Roswell Rd
- 240 Franklin Rd
- 5390 Harrowood Ln NW
- 225 Franklin Rd NE
- 49 Willow Glen NE
- 5400 Roswell Rd Unit K 1
- 315 Franklin Rd
- 4761 Roswell Rd
- 4217 Deming Cir
- 4312 Parkside Place
- 800 NE Lake Placid Dr
- 4600 Roswell Rd Unit 121







