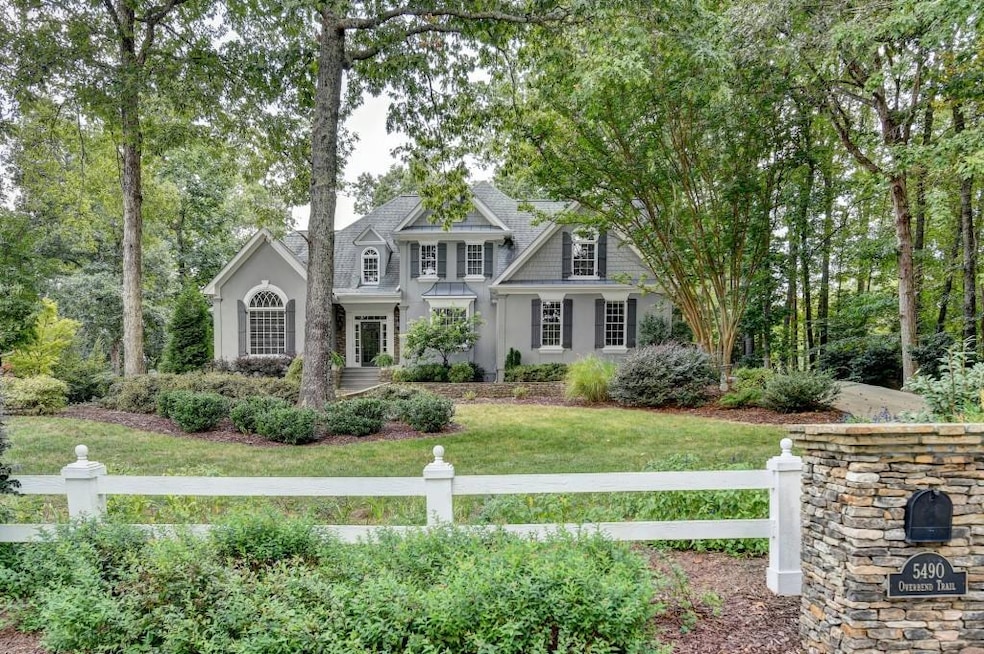5490 Overbend Trail Suwanee, GA 30024
Estimated payment $4,151/month
Highlights
- Separate his and hers bathrooms
- Sitting Area In Primary Bedroom
- Fireplace in Primary Bedroom
- Riverside Elementary School Rated A
- View of Trees or Woods
- Deck
About This Home
This stunning, meticulously maintained home has been customized for the most discerning buyers. The professionally landscaped front yard leads you to a grand entrance and into a soaring, light filled 2-story foyer. The view into the backyard overlooking the deck, through the beautiful and spacious great room is bright and airy - giving you the feeling that you are in a private oasis. The oversized primary is just off the great room with a tiled fireplace and sitting area.the perfect space to unwind after a long day. The large en-suite has been modernized with double vanities, a free-standing tub and tiled shower. The updated eat-in kitchen has been outfitted with stainless steel appliances, quartz countertops, a large island and numerous cabinets. Off the kitchen is a spacious laundry room, half bath and a larger than normal garage. Upstairs you will find 4 large, secondary bedrooms with lots of storage in addition to 2 more full baths. The 2100 sq ft basement is unfinished and waiting for your special touch. Located within the prestigious North Gwinnett school district, close to I-85 and Suwanee's many restaurants and shops. Don't miss the opportunity to see this fabulous home.
Home Details
Home Type
- Single Family
Est. Annual Taxes
- $1,635
Year Built
- Built in 1991
Lot Details
- 0.57 Acre Lot
- Lot Dimensions are 100x224x130x215
- Property fronts a county road
- Private Entrance
- Fenced
- Landscaped
- Private Yard
- Back and Front Yard
HOA Fees
- $54 Monthly HOA Fees
Parking
- 2 Car Garage
Home Design
- Traditional Architecture
- Composition Roof
- Concrete Perimeter Foundation
- Stucco
Interior Spaces
- 2-Story Property
- Crown Molding
- Beamed Ceilings
- Cathedral Ceiling
- Ceiling Fan
- Two Story Entrance Foyer
- Family Room with Fireplace
- 2 Fireplaces
- Formal Dining Room
- Views of Woods
- Fire and Smoke Detector
Kitchen
- Eat-In Kitchen
- Double Oven
- Gas Oven
- Gas Cooktop
- Microwave
- Dishwasher
- Kitchen Island
- Stone Countertops
- White Kitchen Cabinets
- Wine Rack
Flooring
- Wood
- Tile
Bedrooms and Bathrooms
- Sitting Area In Primary Bedroom
- Oversized primary bedroom
- 5 Bedrooms | 1 Primary Bedroom on Main
- Fireplace in Primary Bedroom
- Walk-In Closet
- Separate his and hers bathrooms
- Dual Vanity Sinks in Primary Bathroom
- Freestanding Bathtub
- Separate Shower in Primary Bathroom
- Soaking Tub
Laundry
- Laundry Room
- 220 Volts In Laundry
Basement
- Walk-Out Basement
- Basement Fills Entire Space Under The House
- Interior and Exterior Basement Entry
- Natural lighting in basement
Eco-Friendly Details
- Energy-Efficient Thermostat
Outdoor Features
- Deck
- Rain Gutters
Location
- Property is near schools
- Property is near shops
Schools
- Riverside - Gwinnett Elementary School
- North Gwinnett Middle School
- North Gwinnett High School
Utilities
- Forced Air Heating and Cooling System
- Heating System Uses Natural Gas
- Septic Tank
- Phone Available
- Cable TV Available
Community Details
- $1,000 Initiation Fee
- Royal Oaks Estates HOA
- Secondary HOA Phone (678) 407-1115
- Royal Oaks Subdivision
- Rental Restrictions
Listing and Financial Details
- Assessor Parcel Number R7318 078
Map
Home Values in the Area
Average Home Value in this Area
Tax History
| Year | Tax Paid | Tax Assessment Tax Assessment Total Assessment is a certain percentage of the fair market value that is determined by local assessors to be the total taxable value of land and additions on the property. | Land | Improvement |
|---|---|---|---|---|
| 2024 | $1,635 | $235,760 | $46,400 | $189,360 |
| 2023 | $1,635 | $225,880 | $44,000 | $181,880 |
| 2022 | $1,594 | $187,240 | $42,400 | $144,840 |
| 2021 | $1,579 | $156,880 | $31,760 | $125,120 |
| 2020 | $1,577 | $147,160 | $33,200 | $113,960 |
| 2019 | $1,453 | $147,160 | $33,200 | $113,960 |
| 2018 | $4,432 | $138,800 | $33,200 | $105,600 |
| 2016 | $4,093 | $122,160 | $33,200 | $88,960 |
| 2015 | $4,129 | $122,160 | $33,200 | $88,960 |
| 2014 | $3,558 | $95,240 | $20,720 | $74,520 |
Property History
| Date | Event | Price | Change | Sq Ft Price |
|---|---|---|---|---|
| 09/09/2025 09/09/25 | Pending | -- | -- | -- |
| 09/08/2025 09/08/25 | For Sale | $750,000 | -- | $129 / Sq Ft |
Purchase History
| Date | Type | Sale Price | Title Company |
|---|---|---|---|
| Deed | $320,000 | -- |
Mortgage History
| Date | Status | Loan Amount | Loan Type |
|---|---|---|---|
| Open | $75,000 | New Conventional | |
| Previous Owner | $118,500 | Stand Alone Refi Refinance Of Original Loan |
Source: First Multiple Listing Service (FMLS)
MLS Number: 7645728
APN: 7-318-078
- 139 Vinca Cir
- 140 Johnson Rd
- 200 Johnson Rd
- 20 Daniel Creek Ln
- 20 Daniel Creek Ln NW
- 0 Johnson Rd Unit 10560294
- 0 Johnson Rd Unit 7612211
- 487 Skiles Ct
- 120 Saddle Tree Way
- 5670 Kennedy Rd
- 5649 Kennedy Rd
- 71 Ramey Rd
- 5510 Brighton Rose Ln
- 22 Oakwood Hills Dr Unit 1
- 259 Somerset Rose Ln
- 5855 Lenox Park Place
- 5816 Creek Indian Dr
- 5815 Wild Azalea Cove
- 282 Ellesmere Ct







