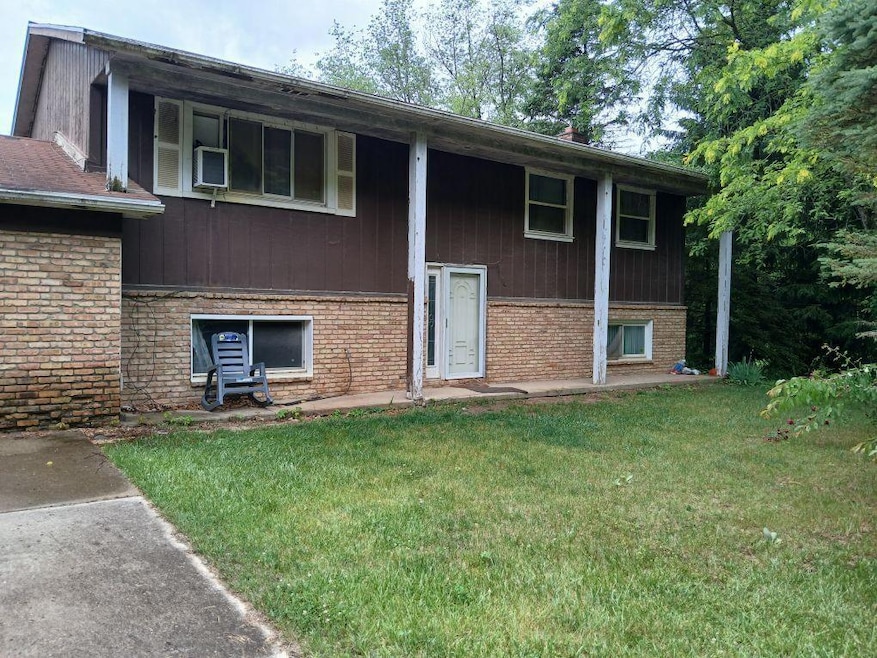PENDING
$30K PRICE DROP
5490 Pingree Rd Howell, MI 48843
Estimated payment $2,019/month
Total Views
12,716
4
Beds
1.5
Baths
2,520
Sq Ft
$137
Price per Sq Ft
Highlights
- 5 Acre Lot
- No HOA
- 3 Car Attached Garage
- Deck
- Covered Patio or Porch
- Living Room
About This Home
Quiet living on this 5-acre home! Hugh Pole Barn with electricity! Updated furnace 2024, added rolled insulation, septic 2022, 70' well - new pump/bladder 2022. roof is 12 yrs.
Home needs updates but seller is willing to negotiate!
Home Details
Home Type
- Single Family
Est. Annual Taxes
- $2,800
Year Built
- Built in 1977
Lot Details
- 5 Acre Lot
- Lot Dimensions are 300 x 660
Parking
- 3 Car Attached Garage
- Front Facing Garage
- Gravel Driveway
Home Design
- Slab Foundation
- Shingle Roof
- Asphalt Roof
- Aluminum Siding
- Concrete Siding
Interior Spaces
- 2-Story Property
- Family Room with Fireplace
- Living Room
- Dining Room
- Recreation Room with Fireplace
- Range
Flooring
- Carpet
- Laminate
Bedrooms and Bathrooms
- 4 Bedrooms | 1 Main Level Bedroom
Laundry
- Laundry on main level
- Washer Hookup
Basement
- Walk-Out Basement
- Basement Fills Entire Space Under The House
- Sump Pump
Outdoor Features
- Deck
- Covered Patio or Porch
Location
- Mineral Rights
Schools
- Howell High School
Utilities
- Forced Air Heating System
- Heating System Uses Natural Gas
- Heating System Uses Propane
- Well
- Natural Gas Water Heater
- Septic Tank
- Septic System
Community Details
- No Home Owners Association
Map
Create a Home Valuation Report for This Property
The Home Valuation Report is an in-depth analysis detailing your home's value as well as a comparison with similar homes in the area
Home Values in the Area
Average Home Value in this Area
Tax History
| Year | Tax Paid | Tax Assessment Tax Assessment Total Assessment is a certain percentage of the fair market value that is determined by local assessors to be the total taxable value of land and additions on the property. | Land | Improvement |
|---|---|---|---|---|
| 2025 | $1,920 | $151,500 | $0 | $0 |
| 2024 | $1,866 | $150,100 | $0 | $0 |
| 2023 | $1,782 | $133,300 | $0 | $0 |
| 2022 | $2,423 | $110,800 | $0 | $0 |
| 2021 | $2,363 | $110,800 | $0 | $0 |
| 2020 | $2,406 | $114,400 | $0 | $0 |
| 2019 | $2,372 | $121,300 | $0 | $0 |
| 2018 | $2,350 | $101,400 | $0 | $0 |
| 2017 | $2,369 | $101,800 | $0 | $0 |
| 2016 | $2,353 | $100,700 | $0 | $0 |
| 2014 | -- | $82,000 | $0 | $0 |
| 2012 | -- | $78,600 | $0 | $0 |
Source: Public Records
Property History
| Date | Event | Price | List to Sale | Price per Sq Ft | Prior Sale |
|---|---|---|---|---|---|
| 10/20/2025 10/20/25 | Pending | -- | -- | -- | |
| 09/25/2025 09/25/25 | Price Changed | $345,000 | -10.4% | $137 / Sq Ft | |
| 08/28/2025 08/28/25 | Price Changed | $385,000 | +18.5% | $153 / Sq Ft | |
| 08/04/2025 08/04/25 | Price Changed | $325,000 | -13.3% | $129 / Sq Ft | |
| 07/12/2025 07/12/25 | For Sale | $375,000 | +120.6% | $149 / Sq Ft | |
| 06/05/2015 06/05/15 | Sold | $170,000 | -5.6% | $140 / Sq Ft | View Prior Sale |
| 03/31/2015 03/31/15 | Pending | -- | -- | -- | |
| 10/04/2014 10/04/14 | For Sale | $180,000 | -- | $148 / Sq Ft |
Source: MichRIC
Purchase History
| Date | Type | Sale Price | Title Company |
|---|---|---|---|
| Deed | $170,000 | Select Title Agency | |
| Sheriffs Deed | $127,500 | -- | |
| Warranty Deed | $220,000 | -- | |
| Quit Claim Deed | -- | Select Title |
Source: Public Records
Mortgage History
| Date | Status | Loan Amount | Loan Type |
|---|---|---|---|
| Previous Owner | $220,000 | Purchase Money Mortgage | |
| Previous Owner | $120,000 | No Value Available |
Source: Public Records
Source: MichRIC
MLS Number: 25033892
APN: 10-31-300-005
Nearby Homes
- 5655 Pingree Rd
- 0 Hinchey Rd
- 3760 Southwick Dr
- 7507 Pingree Rd
- Parcel A Pingree Rd
- 5748 W Coon Lake Rd
- 5920 W Coon Lake Rd
- 0000 Rosehill Rd
- 4109 Loves Creek Dr
- 4420 Bull Run Rd
- 2921 Clivedon Rd
- 2878 Clivedon Rd
- 2763 Clivedon Rd
- 2568 W Coon Lake Rd
- 000 Michigan 36
- 2699 Cedar Lake Rd
- VL Spears Rd
- 4428 Sundance Cir
- 2686 Magnolia Garden Dr Unit 31
- 000 Roberts

