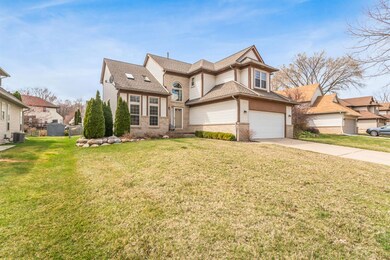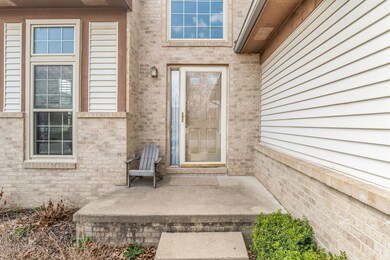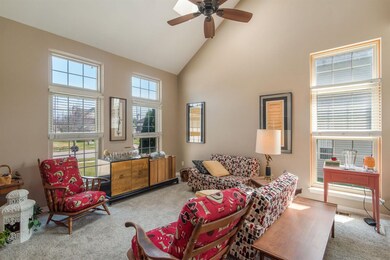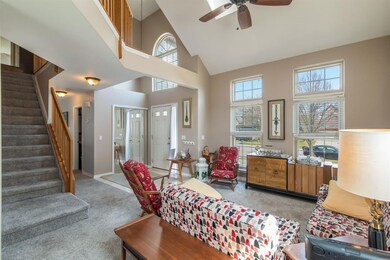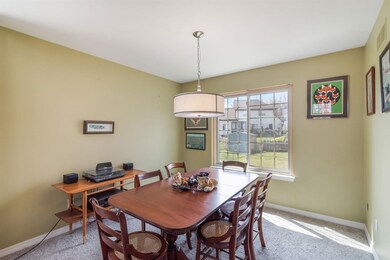
5490 Scott Ct Ypsilanti, MI 48197
Estimated Value: $358,000 - $389,000
Highlights
- Deck
- Recreation Room
- Wood Flooring
- Contemporary Architecture
- Vaulted Ceiling
- Breakfast Area or Nook
About This Home
As of May 2021Highest and best offers due by 6pm on Tuesday, April 13! This clean and contemporary home is open and spacious, making it ideal for entertaining. The 2-story foyer welcomes you into the vaulted great room with skylights and plenty of natural light from several large windows. Through the dining room is the eat-in kitchen with stainless steel appliances and granite counters which is open to a spacious family room with gas fireplace, vaulted ceiling & skylight. The breakfast area also provides sliding door access to the back deck overlooking an expansive fenced yard. Upstairs you'll find 3 comfortable bedrooms sharing an open loft, including the primary suite with an updated full bath with quartz counter and large walk-in shower with glass door. Two additional bedrooms share a second full bat bath. Bring your ideas to finish the lower level and add up to 1000 square feet of additional living space - create your dream home theatre, recreation space, or office! Plus, the basement is already plumbed for a third full bathroom - great for guests! Convenient to Ypsilanti, Ann Arbor, and beyond with quick access to I-94 and you'll enjoy popular Lincoln Schools with lower Ypsilanti Township taxes., Primary Bath, Rec Room: Finished
Last Agent to Sell the Property
Real Estate One Inc License #6506037173 Listed on: 04/09/2021

Home Details
Home Type
- Single Family
Est. Annual Taxes
- $4,030
Year Built
- Built in 1994
Lot Details
- 7,841 Sq Ft Lot
- Lot Dimensions are 60.00' x 133.00'
- Back Yard Fenced
- Property is zoned PD, PD
HOA Fees
- $20 Monthly HOA Fees
Parking
- 2 Car Attached Garage
- Garage Door Opener
Home Design
- Contemporary Architecture
- Brick Exterior Construction
- Wood Siding
- Vinyl Siding
Interior Spaces
- 1,865 Sq Ft Home
- 2-Story Property
- Vaulted Ceiling
- Ceiling Fan
- Skylights
- Wood Burning Fireplace
- Living Room
- Dining Area
- Recreation Room
Kitchen
- Breakfast Area or Nook
- Eat-In Kitchen
- Oven
- Range
- Microwave
- Dishwasher
Flooring
- Wood
- Carpet
- Ceramic Tile
Bedrooms and Bathrooms
- 3 Bedrooms
Laundry
- Laundry on main level
- Dryer
- Washer
Basement
- Basement Fills Entire Space Under The House
- Sump Pump
- Stubbed For A Bathroom
Outdoor Features
- Deck
- Porch
Utilities
- Forced Air Heating and Cooling System
- Heating System Uses Natural Gas
Community Details
Overview
- Ford Lake Village Subdivision
Recreation
- Trails
Ownership History
Purchase Details
Home Financials for this Owner
Home Financials are based on the most recent Mortgage that was taken out on this home.Purchase Details
Home Financials for this Owner
Home Financials are based on the most recent Mortgage that was taken out on this home.Purchase Details
Purchase Details
Purchase Details
Home Financials for this Owner
Home Financials are based on the most recent Mortgage that was taken out on this home.Similar Homes in Ypsilanti, MI
Home Values in the Area
Average Home Value in this Area
Purchase History
| Date | Buyer | Sale Price | Title Company |
|---|---|---|---|
| Jones Keri | $295,000 | Ata National Title Group Llc | |
| Cooper John G | $110,000 | None Available | |
| Wallace Brent N | $212,900 | -- | |
| Rigdon John T | $188,000 | -- | |
| Robert Wyrick | $180,500 | -- |
Mortgage History
| Date | Status | Borrower | Loan Amount |
|---|---|---|---|
| Open | Jones Keri | $295,000 | |
| Previous Owner | Cooper John G | $20,000 | |
| Previous Owner | Cooper John G | $90,000 | |
| Previous Owner | Cooper John G | $88,000 | |
| Previous Owner | Wallace Brent N | $183,000 | |
| Previous Owner | Robert Wyrick | $162,450 |
Property History
| Date | Event | Price | Change | Sq Ft Price |
|---|---|---|---|---|
| 05/14/2021 05/14/21 | Sold | $295,000 | +7.3% | $158 / Sq Ft |
| 05/14/2021 05/14/21 | Pending | -- | -- | -- |
| 04/09/2021 04/09/21 | For Sale | $274,900 | -- | $147 / Sq Ft |
Tax History Compared to Growth
Tax History
| Year | Tax Paid | Tax Assessment Tax Assessment Total Assessment is a certain percentage of the fair market value that is determined by local assessors to be the total taxable value of land and additions on the property. | Land | Improvement |
|---|---|---|---|---|
| 2024 | $3,682 | $151,200 | $0 | $0 |
| 2023 | $3,311 | $127,400 | $0 | $0 |
| 2022 | $3,160 | $112,600 | $0 | $0 |
| 2021 | $1,775 | $108,900 | $0 | $0 |
| 2020 | $3,675 | $104,200 | $0 | $0 |
| 2019 | $3,675 | $99,700 | $99,700 | $0 |
| 2018 | $0 | $98,000 | $0 | $0 |
| 2017 | $3,685 | $98,300 | $0 | $0 |
| 2016 | $2,212 | $75,994 | $0 | $0 |
| 2015 | $3,518 | $75,767 | $0 | $0 |
| 2014 | $3,518 | $73,400 | $0 | $0 |
| 2013 | -- | $73,400 | $0 | $0 |
Agents Affiliated with this Home
-
Alex Milshteyn

Seller's Agent in 2021
Alex Milshteyn
Real Estate One Inc
(734) 417-3560
66 in this area
1,189 Total Sales
-
Patricia Anderson
P
Seller Co-Listing Agent in 2021
Patricia Anderson
Real Estate One Inc
(734) 216-5554
3 in this area
16 Total Sales
-
David Malcolm

Buyer's Agent in 2021
David Malcolm
The Charles Reinhart Company
(734) 395-8606
13 in this area
59 Total Sales
Map
Source: Southwestern Michigan Association of REALTORS®
MLS Number: 23111345
APN: 11-22-304-055
- 5496 Michael Dr
- 5778 New Meadow Dr
- 5992 Willowbridge Rd
- 5936 Meadowview St
- 7798 Lake Crest Dr
- 8033 Eden Ct
- 5662 Caren Dr
- 8272 Blue Jay Dr
- 6249 Cherrywood Dr
- 6045 S Miami St
- 8671 Lilly Dr
- 6438 Lupin Ct
- 1680 Cliff's Landing Unit 101E
- 824 Cliffs Dr Unit 304
- 820 Cliffs Dr Unit 306
- 9050 Textile Rd
- 9159 Arlington Ct Unit 49
- 869 Cliffs Dr Unit 204
- 1635 S Harris Rd
- 1518 Melvin St

