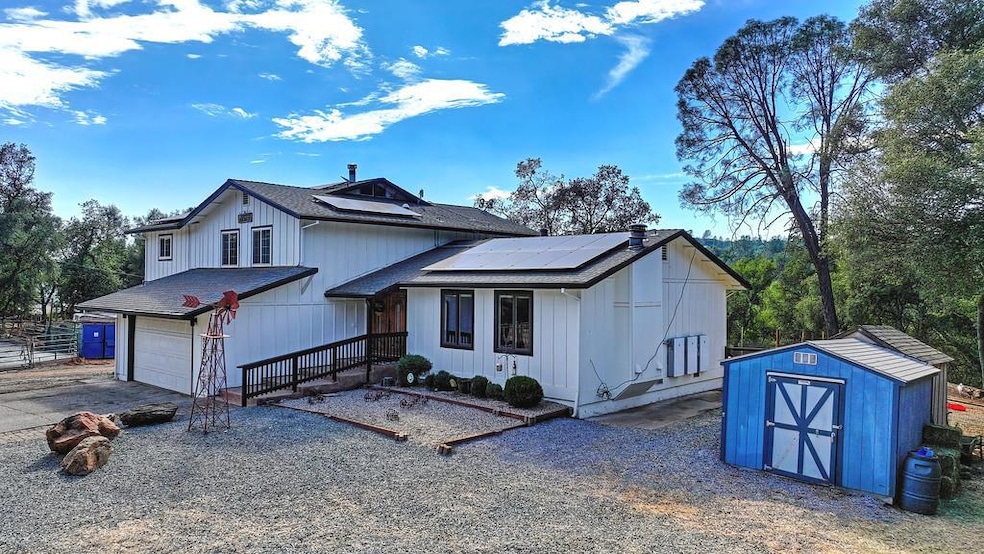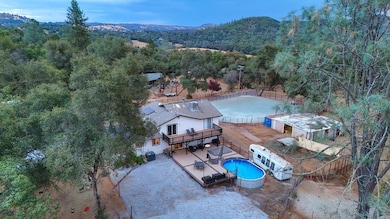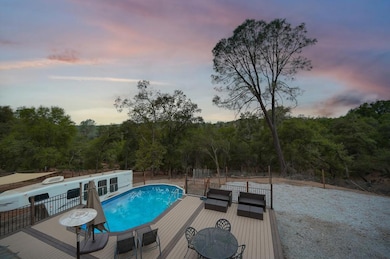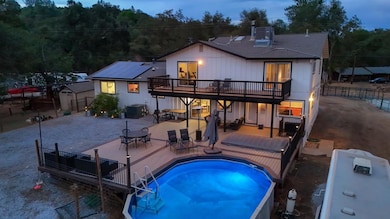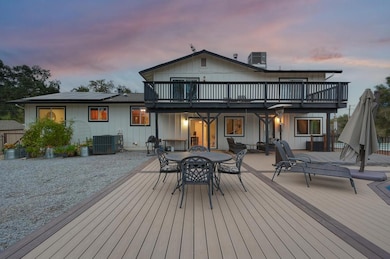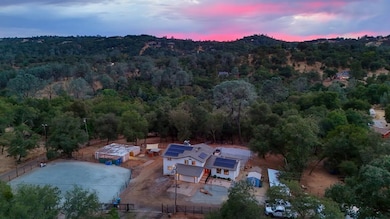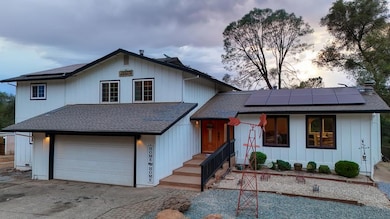5491 Connie Ln Shingle Springs, CA 95682
Estimated payment $4,851/month
Highlights
- Barn
- 1 to 6 Horse Stalls
- Solar Power System
- Buckeye Elementary School Rated A-
- In Ground Pool
- View of Trees or Woods
About This Home
Welcome to 5491 Connie Lane an exceptional equestrian estate nestled in the heart of Shingle Springs. This beautifully updated 5-bedroom, 4-bath home includes a potential 6th room perfect for an office, gym, or guest suite. The property features separate guest quarters with private entrances at both front and rear, ideal for multi-gen living or rental income. For horse lovers, enjoy a professional arena, covered stalls, and a barn with additional stalls. A fenced pasture with a goat shed supports hobby farming. Unwind in the above-ground pool, swim spa, or on the expansive fireproof Trex deck with sweeping views. Major upgrades include leased solar with 3 Tesla backup batteries, allowing the home to run off-grid for power, plus new HVAC, electrical panel, pellet stove, and whole-house fan. Two 20-ft storage containers add convenience. Fully fenced with an electric gate and dual entrances, all just minutes from Hwy 50!
Co-Listing Agent
Brian Martell
M.O.R.E. Real Estate Group License #01344828
Home Details
Home Type
- Single Family
Est. Annual Taxes
- $7,668
Year Built
- Built in 1978
Lot Details
- 2.93 Acre Lot
- Landscaped
- Private Lot
- Property is zoned RE-5
Parking
- 2 Car Attached Garage
Property Views
- Woods
- Forest
Home Design
- Slab Foundation
- Shingle Roof
- Stucco
Interior Spaces
- 3,070 Sq Ft Home
- 1-Story Property
- Whole House Fan
- Ceiling Fan
- Skylights
- Wood Burning Stove
- Raised Hearth
- Stone Fireplace
- Brick Fireplace
- Electric Fireplace
- Double Pane Windows
- Window Screens
- Great Room
- Family Room
- Living Room
- Formal Dining Room
- Laundry on main level
Kitchen
- Breakfast Area or Nook
- Microwave
- Built-In Refrigerator
- Ice Maker
- Dishwasher
- Granite Countertops
Flooring
- Wood
- Linoleum
- Laminate
- Tile
Bedrooms and Bathrooms
- 5 Bedrooms
- 4 Full Bathrooms
- Secondary Bathroom Double Sinks
- Bathtub with Shower
- Separate Shower
Home Security
- Security Gate
- Carbon Monoxide Detectors
- Fire and Smoke Detector
Eco-Friendly Details
- Solar Power System
Pool
- In Ground Pool
- Above Ground Pool
- Spa
- Fence Around Pool
Outdoor Features
- Balcony
- Shed
Farming
- Barn
- Fenced For Horses
Horse Facilities and Amenities
- Horses Allowed On Property
- 1 to 6 Horse Stalls
- Arena
Utilities
- Central Heating and Cooling System
- Cooling System Mounted In Outer Wall Opening
- Window Unit Cooling System
- Pellet Stove burns compressed wood to generate heat
- Hot Water Heating System
- 220 Volts
- Water Heater
- Septic System
Community Details
- No Home Owners Association
- Greenbelt
Listing and Financial Details
- Assessor Parcel Number 091-180-036-000
Map
Home Values in the Area
Average Home Value in this Area
Tax History
| Year | Tax Paid | Tax Assessment Tax Assessment Total Assessment is a certain percentage of the fair market value that is determined by local assessors to be the total taxable value of land and additions on the property. | Land | Improvement |
|---|---|---|---|---|
| 2025 | $7,668 | $786,845 | $185,711 | $601,134 |
| 2024 | $7,668 | $728,280 | $182,070 | $546,210 |
| 2023 | $7,515 | $714,000 | $178,500 | $535,500 |
| 2022 | $7,416 | $700,000 | $175,000 | $525,000 |
| 2021 | $4,964 | $458,656 | $107,583 | $351,073 |
| 2020 | $4,898 | $453,954 | $106,480 | $347,474 |
| 2019 | $4,822 | $445,054 | $104,393 | $340,661 |
| 2018 | $4,684 | $436,329 | $102,347 | $333,982 |
| 2017 | $4,605 | $427,775 | $100,341 | $327,434 |
| 2016 | $4,535 | $419,388 | $98,374 | $321,014 |
| 2015 | $4,476 | $413,091 | $96,898 | $316,193 |
| 2014 | $4,476 | $405,000 | $95,000 | $310,000 |
Property History
| Date | Event | Price | List to Sale | Price per Sq Ft | Prior Sale |
|---|---|---|---|---|---|
| 10/29/2025 10/29/25 | Price Changed | $799,000 | -5.9% | $260 / Sq Ft | |
| 10/21/2025 10/21/25 | Price Changed | $849,000 | -5.6% | $277 / Sq Ft | |
| 10/13/2025 10/13/25 | Price Changed | $899,000 | -5.3% | $293 / Sq Ft | |
| 09/26/2025 09/26/25 | For Sale | $949,000 | +35.6% | $309 / Sq Ft | |
| 11/12/2021 11/12/21 | Sold | $700,000 | 0.0% | $228 / Sq Ft | View Prior Sale |
| 10/05/2021 10/05/21 | Pending | -- | -- | -- | |
| 09/25/2021 09/25/21 | For Sale | $699,900 | -- | $228 / Sq Ft |
Purchase History
| Date | Type | Sale Price | Title Company |
|---|---|---|---|
| Grant Deed | $700,000 | Old Republic Title Company | |
| Grant Deed | $405,000 | North American Title |
Mortgage History
| Date | Status | Loan Amount | Loan Type |
|---|---|---|---|
| Open | $560,000 | New Conventional | |
| Previous Owner | $397,664 | FHA |
Source: MetroList
MLS Number: 225126160
APN: 091-180-036-000
- 5192 Holly Dr
- 0 El Caminito Rd
- 1641 Needmore Dr
- 4611 Hillwood Dr
- 2021 Solitude Way
- 4600 El Caminito Rd
- 4370 Hillwood Dr
- 4706 Hillwood Dr
- 5037 Milton Ranch Rd
- 3580 Crooked Branch St
- 2 S Shingle Rd
- 0 Lorrain St
- 5961 Windy Ridge Rd
- 3710 Lakeview Dr
- 5715 Honeycomb Ln
- 5700 Semor Dr
- 4356 Barnett Ranch Rd
- 4225 Creekside Dr
- 10-acres Secluded Way
- 24-acres Business Dr
- 5291 Bryant Rd
- 2690 Country Club Dr
- 2600 Knollwood Ct
- 2790 Osborne Rd
- 3441 Mira Loma Dr
- 6100 Pleasant Valley Rd
- 2640 Cambridge Rd
- 4415 Patterson Dr
- 2230 Valley View Pkwy
- 2100 Valley View Pkwy
- 6041 Golden Center Ct
- 4373 Town Center Blvd
- 2821 Mallard Ln
- 3556 Mesa Verdes Dr
- 965 Wilson Blvd
- 1026 Olson Ln
- 3304 Sunny Gate Ln
- 3475 Williamson Dr
- 673 Canal St
- 820 Blue Bell Ct
