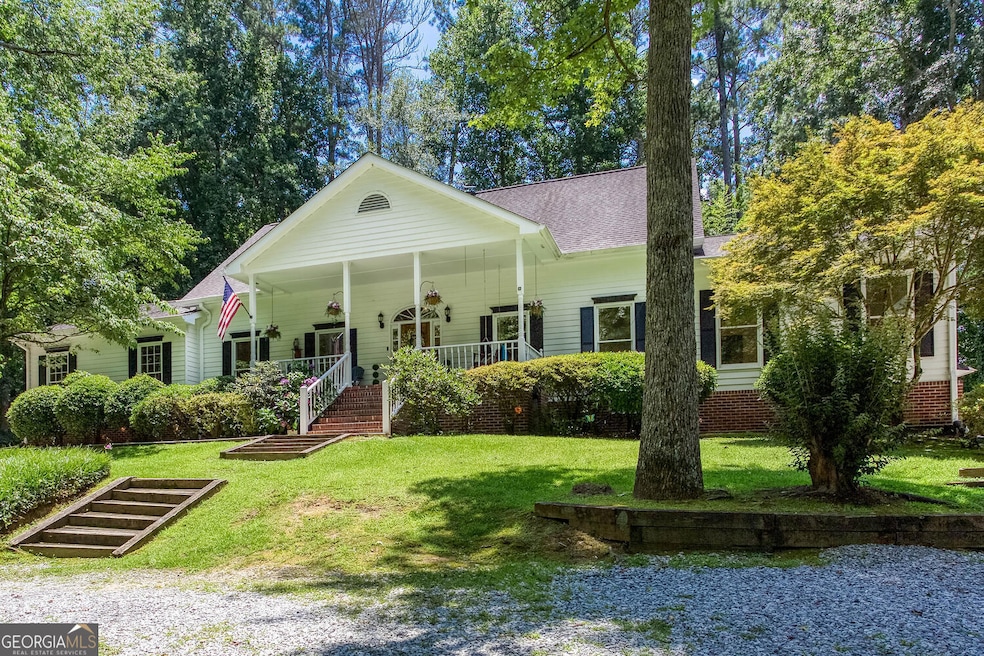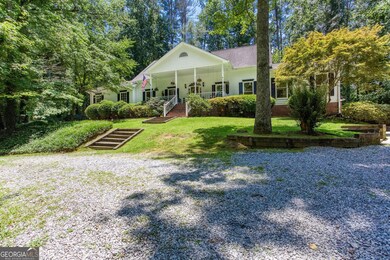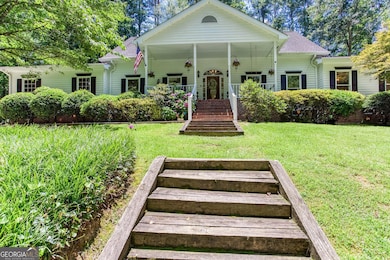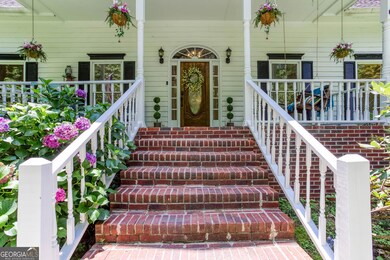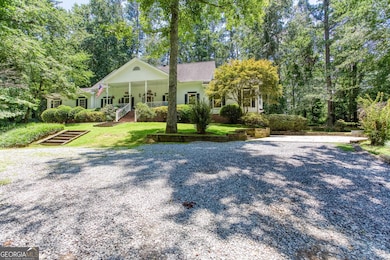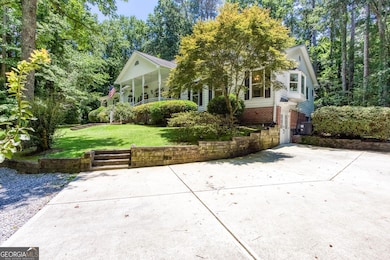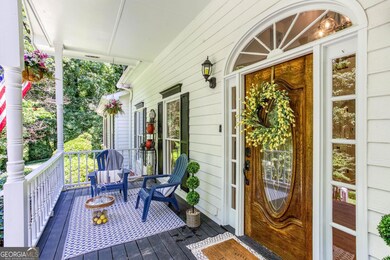A West Cobb Rarity - 2.2 Acres, Colonial Charm, and Endless Possibilities Welcome to 5491 Hiram Road-your chance to own a versatile 2.2-acre homestead in the heart of West Cobb. This grand colonial estate isn't just spacious-it's smart, flexible, and full of potential. Whether you're housing a large or multigenerational family, need room for boomerang kids, or want to generate rental income, this home checks all the boxes. The fully renovated basement apartment features 3 bedrooms, its own laundry and kitchen, a private entrance, and a dedicated parking pad-ideal for tenants, in-laws, or even short-term guests. Want a work/live lifestyle? This home is wired for it-literally-with 202 Mbps Starlink internet, smart lighting in the basement, a smart faucet in the upstairs kitchen, and Wi-Fi-enabled garage openers. It could easily function as a home-based business HQ, group home, or serene creative space. The home has been extensively renovated, with the exception of the main floor kitchen and the upstairs second primary suite-both ready for your finishing touches. The main-level primary suite is a standout, complete with sun-filled bay windows, a cozy reading nook, and a luxurious bath featuring a walk-in shower and a separate freestanding soaking tub with its own shower. Although it is a large home, you don't need to worry about the extra ac/heat cost, the house is built with fortified 2x6 door and window framing which assures a more comfortable living environment, greater structural stability and much better insulation, keeping the utilities lower than many other smaller homes, and adding a more substantial and custom look. Step outside and you'll find a fully fenced pasture perfect for chickens, goats, or the start of your mini farm ambitions. Hosting a crowd? The circular driveway makes entertaining effortless-go ahead, throw your own Governor's Ball. Let's be honest-terms like "gem," "one-of-a-kind," "paradise," and "dream home" get thrown around a lot. But we challenge you to walk this property and not say all of the above. No HOA. 2 kitchens. 2 Laundries. Full in law/basement apt with separate drive pad and entrance. Unmatched privacy. Limitless potential. Whether you're looking to host, grow, retreat, or invest-this is the address that can flex to your life. SELLER IS PROVIDING A $10K ALLOWANCE TOWARDS KITCHEN RENO WITH A FULL OFFER!

