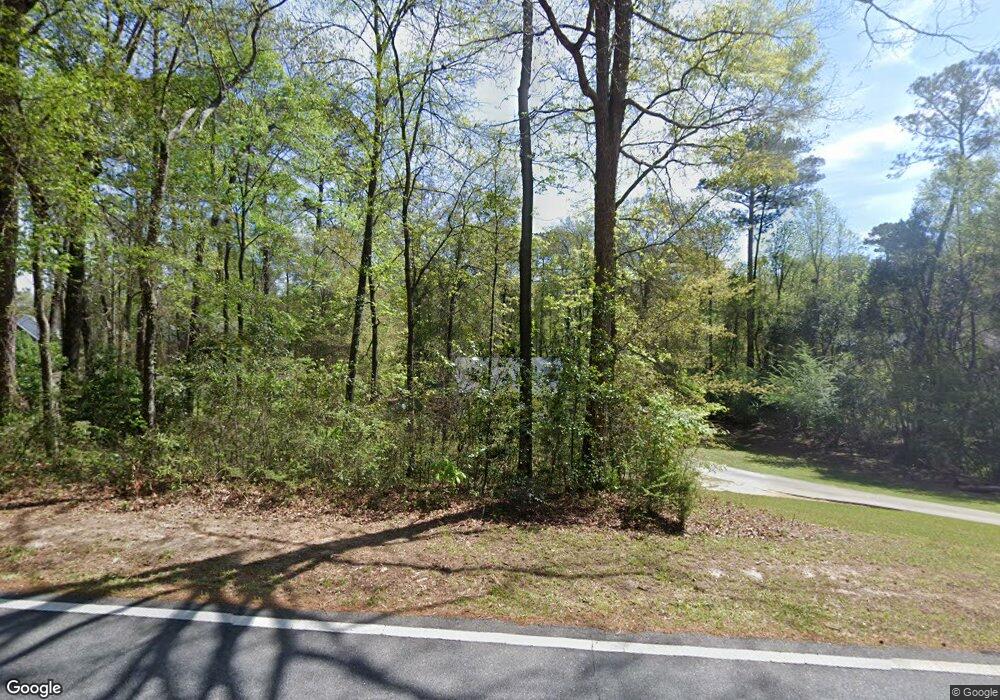
5492 Bankston Lake Rd Macon, GA 31216
4
Beds
3
Baths
2,300
Sq Ft
1.52
Acres
Highlights
- Wood Flooring
- 1 Fireplace
- Solid Surface Countertops
- Main Floor Primary Bedroom
- Bonus Room
- Porch
About This Home
As of May 2014presold records only
Last Agent to Sell the Property
Non-MLS Transac NON-MLS TRANSACTION
Central Ga. MLS License #0000000000
Home Details
Home Type
- Single Family
Est. Annual Taxes
- $1,947
Year Built
- Built in 2006
Home Design
- Siding
Interior Spaces
- 2,300 Sq Ft Home
- 1.5-Story Property
- 1 Fireplace
- Double Pane Windows
- Combination Kitchen and Dining Room
- Bonus Room
- Crawl Space
- Storage In Attic
Kitchen
- Eat-In Kitchen
- Breakfast Bar
- Electric Range
- Dishwasher
- Solid Surface Countertops
Flooring
- Wood
- Carpet
- Tile
Bedrooms and Bathrooms
- 4 Bedrooms
- Primary Bedroom on Main
- 3 Full Bathrooms
Outdoor Features
- Outbuilding
- Porch
Utilities
- Central Heating and Cooling System
- Cable TV Available
Listing and Financial Details
- Legal Lot and Block 104 / d
Ownership History
Date
Name
Owned For
Owner Type
Purchase Details
Listed on
Mar 27, 2014
Closed on
May 2, 2014
Sold by
Bata Jeremy W and Bata Christie D
Bought by
Purvis Joshua M and Purvis Amanda E
Seller's Agent
Non-MLS Transac NON-MLS TRANSACTION
Central Ga. MLS
Buyer's Agent
Jill Olf
KELLER WILLIAMS REALTY MIDDLE GEORGIA
List Price
$152,500
Sold Price
$152,500
Total Days on Market
0
Current Estimated Value
Home Financials for this Owner
Home Financials are based on the most recent Mortgage that was taken out on this home.
Estimated Appreciation
$123,407
Original Mortgage
$149,737
Outstanding Balance
$117,653
Interest Rate
4.4%
Mortgage Type
FHA
Map
Create a Home Valuation Report for This Property
The Home Valuation Report is an in-depth analysis detailing your home's value as well as a comparison with similar homes in the area
Similar Homes in Macon, GA
Home Values in the Area
Average Home Value in this Area
Purchase History
| Date | Type | Sale Price | Title Company |
|---|---|---|---|
| Warranty Deed | $152,500 | None Available |
Source: Public Records
Mortgage History
| Date | Status | Loan Amount | Loan Type |
|---|---|---|---|
| Open | $70,000 | Credit Line Revolving | |
| Open | $149,737 | FHA | |
| Previous Owner | $10,500 | Credit Line Revolving | |
| Previous Owner | $127,415 | New Conventional | |
| Previous Owner | $37,000 | Credit Line Revolving | |
| Previous Owner | $20,000 | Credit Line Revolving | |
| Previous Owner | $124,000 | New Conventional |
Source: Public Records
Property History
| Date | Event | Price | Change | Sq Ft Price |
|---|---|---|---|---|
| 05/02/2014 05/02/14 | Sold | $152,500 | 0.0% | $66 / Sq Ft |
| 05/02/2014 05/02/14 | Sold | $152,500 | 0.0% | $66 / Sq Ft |
| 03/27/2014 03/27/14 | Pending | -- | -- | -- |
| 03/27/2014 03/27/14 | Pending | -- | -- | -- |
| 03/27/2014 03/27/14 | For Sale | $152,500 | -2.6% | $66 / Sq Ft |
| 02/28/2014 02/28/14 | For Sale | $156,500 | -- | $68 / Sq Ft |
Source: Central Georgia MLS
Tax History
| Year | Tax Paid | Tax Assessment Tax Assessment Total Assessment is a certain percentage of the fair market value that is determined by local assessors to be the total taxable value of land and additions on the property. | Land | Improvement |
|---|---|---|---|---|
| 2024 | $1,947 | $83,652 | $6,899 | $76,753 |
| 2023 | $1,490 | $83,652 | $6,899 | $76,753 |
| 2022 | $2,455 | $77,897 | $13,026 | $64,871 |
| 2021 | $2,415 | $70,562 | $13,026 | $57,536 |
| 2020 | $2,468 | $70,562 | $13,026 | $57,536 |
| 2019 | $2,488 | $70,562 | $13,026 | $57,536 |
| 2018 | $4,160 | $73,383 | $13,026 | $60,357 |
| 2017 | $2,445 | $72,270 | $13,026 | $59,244 |
| 2016 | $2,258 | $72,271 | $13,026 | $59,244 |
| 2015 | $2,645 | $72,271 | $13,026 | $59,244 |
| 2014 | $3,026 | $61,700 | $8,864 | $52,836 |
Source: Public Records
Source: Central Georgia MLS
MLS Number: 118026
APN: N120-0363
Nearby Homes
- 109 Oakview Club Dr
- 225 Trenton Terrace
- 3610 Bonanza Dr
- 3636 Bonanza Dr
- 124 Mcclain Cir
- 3290 Bridgewood Dr
- 3342 Bridgewood Dr
- 119 Mcclain Cir
- 171 Mcclain Cir
- 165 Mcclain Cir
- 503 Bellerive Ct
- 440 Southern Oaks Dr Unit LOT 28
- 440 Southern Oaks Dr
- 444 Southern Oaks Dr Unit 29
- 444 Southern Oaks Dr
- 121 Ellis Way
