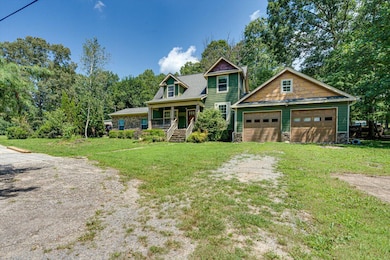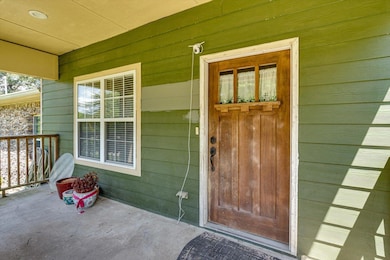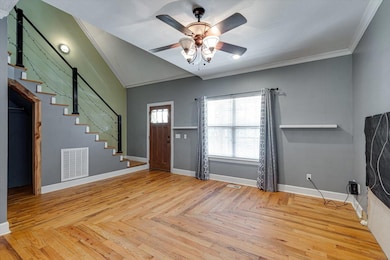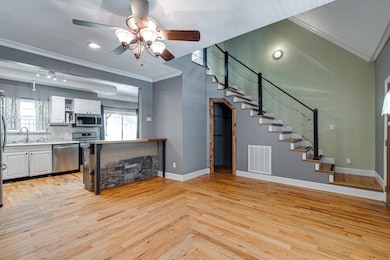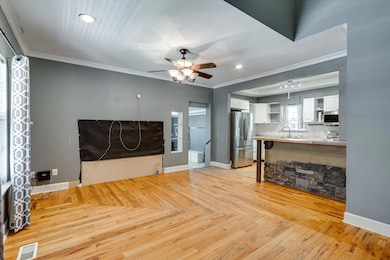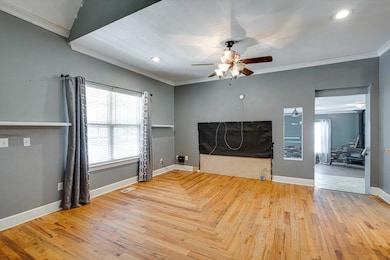5492 Henson Gap Rd Dunlap, TN 37327
Estimated payment $1,609/month
Highlights
- Above Ground Pool
- Private Lot
- Whirlpool Bathtub
- Farm
- Wooded Lot
- No HOA
About This Home
This unique cabin style home in the woods is waiting for you! Charming three bedroom and 3,5 bath home has room for all! The interior is highlighted with a cozy fireplace, and the open-concept living area offers rustic charm, blending seamlessly with modern conveniences like an on-demand water heater for endless hot water. There are two master suites upstairs, each with its own en-suite bathroom. Outside, the 1.5-acre lot offers endless possibilities, including space for raising chickens and your dream garden. The pool offers a serene oasis for those warm summer days! The 2-car garage provides ample storage and convenience. Schedule your private tour today!
Home Details
Home Type
- Single Family
Est. Annual Taxes
- $955
Year Built
- Built in 1999
Lot Details
- 1.4 Acre Lot
- Lot Dimensions are 272x93x286x42x107x126x183
- Private Lot
- Secluded Lot
- Corner Lot
- Wooded Lot
- Garden
- Back Yard
Parking
- 2 Car Attached Garage
- Front Facing Garage
- Gravel Driveway
Home Design
- Cabin
- Block Foundation
- Shingle Roof
- Asphalt Roof
- Aluminum Siding
- Concrete Block And Stucco Construction
Interior Spaces
- 2,900 Sq Ft Home
- 2-Story Property
- Ceiling Fan
- Awning
- Family Room with Fireplace
- Laminate Flooring
- Laundry in Bathroom
- Property Views
Kitchen
- Electric Oven
- Electric Range
- Range Hood
- Recirculated Exhaust Fan
- Microwave
- Dishwasher
Bedrooms and Bathrooms
- 3 Bedrooms
- En-Suite Bathroom
- Whirlpool Bathtub
Outdoor Features
- Above Ground Pool
- Covered Patio or Porch
- Gazebo
- Outdoor Grill
- Rain Gutters
Schools
- Griffith Elementary School
- Sequatchie Middle School
- Sequatchie High School
Farming
- Farm
Utilities
- Central Heating and Cooling System
- Water Heater
- Septic Tank
Community Details
- No Home Owners Association
- Sequatchie Subdivision
Listing and Financial Details
- Assessor Parcel Number 056 003.36
Map
Home Values in the Area
Average Home Value in this Area
Tax History
| Year | Tax Paid | Tax Assessment Tax Assessment Total Assessment is a certain percentage of the fair market value that is determined by local assessors to be the total taxable value of land and additions on the property. | Land | Improvement |
|---|---|---|---|---|
| 2024 | $955 | $51,975 | $4,500 | $47,475 |
| 2023 | $955 | $51,975 | $4,500 | $47,475 |
| 2022 | $762 | $31,200 | $3,550 | $27,650 |
| 2021 | $762 | $31,200 | $3,550 | $27,650 |
| 2020 | $764 | $31,300 | $3,550 | $27,750 |
| 2019 | $764 | $31,300 | $3,550 | $27,750 |
| 2018 | $764 | $31,300 | $3,550 | $27,750 |
| 2017 | $764 | $31,300 | $3,550 | $27,750 |
| 2016 | $794 | $30,900 | $4,000 | $26,900 |
| 2015 | $794 | $30,900 | $4,000 | $26,900 |
| 2014 | $765 | $29,800 | $4,000 | $25,800 |
Property History
| Date | Event | Price | List to Sale | Price per Sq Ft |
|---|---|---|---|---|
| 10/18/2025 10/18/25 | Pending | -- | -- | -- |
| 10/07/2025 10/07/25 | Price Changed | $290,000 | -4.9% | $100 / Sq Ft |
| 09/22/2025 09/22/25 | Price Changed | $305,000 | -3.2% | $105 / Sq Ft |
| 08/21/2025 08/21/25 | For Sale | $315,000 | -- | $109 / Sq Ft |
Purchase History
| Date | Type | Sale Price | Title Company |
|---|---|---|---|
| Deed | $188,865 | None Available | |
| Warranty Deed | $123,000 | -- |
Mortgage History
| Date | Status | Loan Amount | Loan Type |
|---|---|---|---|
| Open | $18,865 | No Value Available | |
| Previous Owner | $119,310 | New Conventional |
Source: Greater Chattanooga REALTORS®
MLS Number: 1519083
APN: 056-003.36
- 0 Window Rock Rd Unit 1521316
- 0 Lewis Chapel Rd Unit RTC2798030
- 0 Lewis Chapel Rd Unit 1508334
- 2700 Snyder Loop
- 2724 Snyder Loop
- 1004 Window Rock Rd
- 0 Henson Gap Rd Unit 1399012
- 0 Sawmill Creek Rd
- 1901 Lewis Chapel Rd
- 174 Buck Run Estates Rd
- 101 Snow Bird Ln
- 113 Raven Cliff Rd
- 77 Fawn Ln
- 591 Red Rock Canyon Rd
- 2815 Lewis Chapel Rd
- 257 Scooter Dr
- 2131 Stewart Rd
- 2931 Stewart Rd
- 0 Stewart Rd Unit 23872888
- 406 Green Brier Ln

