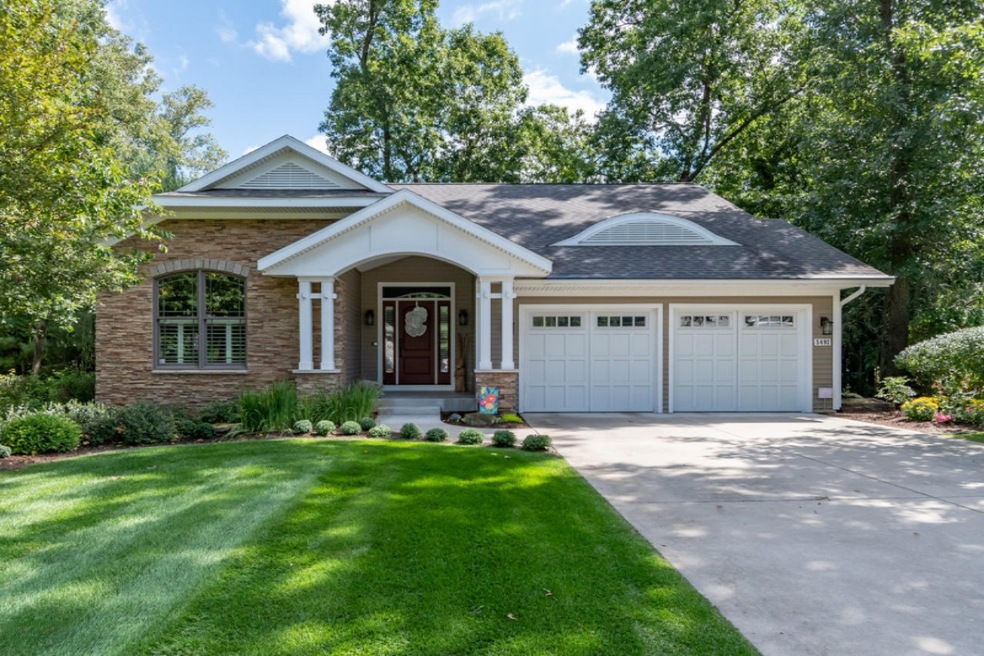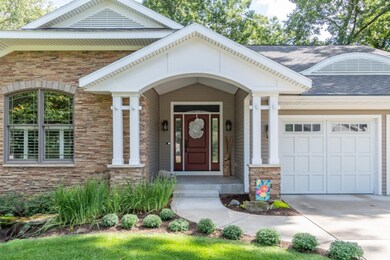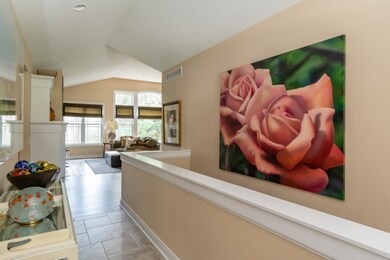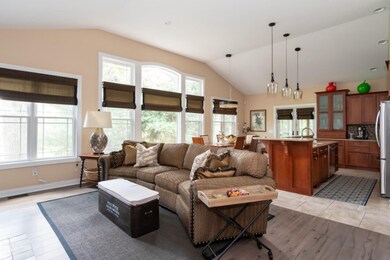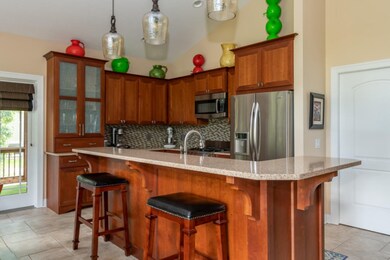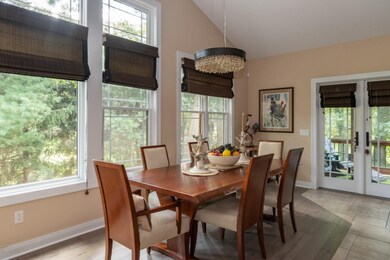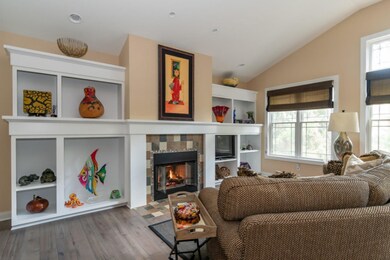
5492 N Red Pine Cir Unit 10 Kalamazoo, MI 49009
Highlights
- Recreation Room
- Main Floor Bedroom
- Mud Room
- Amberly Elementary School Rated A-
- Whirlpool Bathtub
- Screened Porch
About This Home
As of November 2019Free-Standing Grand Colony condo in Texas Twp/Portage Schools. Beautifully designed open floor plan with vaulted ceiling above kitchen, dining & living areas. Large 2-tiered center island which can seat 4. Custom cabinets & high end stainless steel appliances plus walk in pantry. Wall of windows with view of private backyard. Gas fireplace surrounded by wall of built-ins. Recessed screened porch off dining area. New hard wood floors on main floor, MBR with walk in closet, private bath with soaking tub & tile shower. 2nd BR or den, 2nd full bath, & laundry/mudroom complete main floor. Lower level with rec room, wet bar, 3rd bedroom, 3rd full bath, storage area or potential 4th BR. Other features: sec. system, lawn sprinkling system, plantation blinds. HOA covers snow removal, lawn care,
Last Agent to Sell the Property
Chuck Jaqua, REALTOR License #6501360424 Listed on: 09/06/2019

Property Details
Home Type
- Condominium
Est. Annual Taxes
- $6,568
Year Built
- Built in 2008
Lot Details
- Property fronts a private road
- Private Entrance
- Shrub
- Sprinkler System
Parking
- 2 Car Attached Garage
- Garage Door Opener
Home Design
- Brick or Stone Mason
- Composition Roof
- Vinyl Siding
- Stone
Interior Spaces
- 2,868 Sq Ft Home
- 1-Story Property
- Wet Bar
- Ceiling Fan
- Gas Log Fireplace
- Insulated Windows
- Window Treatments
- Window Screens
- Mud Room
- Living Room with Fireplace
- Dining Area
- Recreation Room
- Screened Porch
- Ceramic Tile Flooring
- Home Security System
- Laundry on main level
Kitchen
- Eat-In Kitchen
- Range
- Microwave
- Dishwasher
- Kitchen Island
- Snack Bar or Counter
- Disposal
Bedrooms and Bathrooms
- 3 Bedrooms | 2 Main Level Bedrooms
- Bathroom on Main Level
- 3 Full Bathrooms
- Whirlpool Bathtub
Basement
- Basement Fills Entire Space Under The House
- Natural lighting in basement
Accessible Home Design
- Low Threshold Shower
- Accessible Bedroom
Eco-Friendly Details
- Air Cleaner
Utilities
- Humidifier
- Forced Air Heating and Cooling System
- Heating System Uses Natural Gas
- Natural Gas Water Heater
- Water Softener is Owned
- High Speed Internet
- Phone Available
- Cable TV Available
Community Details
Overview
- Property has a Home Owners Association
- Association fees include trash, snow removal, lawn/yard care
- $2 HOA Transfer Fee
- Grand Colony Condos
Pet Policy
- Pets Allowed
Ownership History
Purchase Details
Purchase Details
Home Financials for this Owner
Home Financials are based on the most recent Mortgage that was taken out on this home.Purchase Details
Home Financials for this Owner
Home Financials are based on the most recent Mortgage that was taken out on this home.Similar Homes in Kalamazoo, MI
Home Values in the Area
Average Home Value in this Area
Purchase History
| Date | Type | Sale Price | Title Company |
|---|---|---|---|
| Warranty Deed | $452,300 | Chicago Title Of Mi Inc | |
| Warranty Deed | $421,000 | None Available | |
| Warranty Deed | $412,450 | Ask Services Inc |
Mortgage History
| Date | Status | Loan Amount | Loan Type |
|---|---|---|---|
| Previous Owner | $336,800 | New Conventional | |
| Previous Owner | $329,960 | New Conventional | |
| Previous Owner | $168,500 | New Conventional | |
| Previous Owner | $180,000 | Unknown | |
| Previous Owner | $180,000 | Construction |
Property History
| Date | Event | Price | Change | Sq Ft Price |
|---|---|---|---|---|
| 11/27/2019 11/27/19 | Sold | $421,000 | -11.4% | $147 / Sq Ft |
| 11/04/2019 11/04/19 | Pending | -- | -- | -- |
| 09/06/2019 09/06/19 | For Sale | $475,000 | +15.2% | $166 / Sq Ft |
| 12/07/2016 12/07/16 | Sold | $412,450 | -1.8% | $144 / Sq Ft |
| 11/08/2016 11/08/16 | Pending | -- | -- | -- |
| 11/02/2016 11/02/16 | For Sale | $419,900 | -- | $146 / Sq Ft |
Tax History Compared to Growth
Tax History
| Year | Tax Paid | Tax Assessment Tax Assessment Total Assessment is a certain percentage of the fair market value that is determined by local assessors to be the total taxable value of land and additions on the property. | Land | Improvement |
|---|---|---|---|---|
| 2025 | $2,517 | $253,600 | $0 | $0 |
| 2024 | $2,517 | $234,700 | $0 | $0 |
| 2023 | $2,451 | $228,500 | $0 | $0 |
| 2022 | $7,848 | $217,400 | $0 | $0 |
| 2021 | $7,583 | $213,400 | $0 | $0 |
| 2020 | $7,406 | $206,500 | $0 | $0 |
| 2019 | $6,679 | $198,700 | $0 | $0 |
| 2018 | $4,278 | $200,400 | $0 | $0 |
| 2017 | -- | $194,200 | $0 | $0 |
| 2016 | -- | $150,000 | $0 | $0 |
| 2015 | -- | $140,300 | $30,000 | $110,300 |
| 2014 | -- | $140,300 | $0 | $0 |
Agents Affiliated with this Home
-

Seller's Agent in 2019
Kathy Smith
Chuck Jaqua, REALTOR
(269) 998-2793
26 in this area
241 Total Sales
-

Buyer's Agent in 2019
Brett Zabavski
Berkshire Hathaway HomeServices MI
(269) 217-1794
35 in this area
236 Total Sales
-
M
Seller's Agent in 2016
Mary Swanson
Berkshire Hathaway HomeServices MI
-

Buyer's Agent in 2016
Kerry Fischer
Five Star Real Estate, Milham
(269) 998-4062
58 in this area
726 Total Sales
Map
Source: Southwestern Michigan Association of REALTORS®
MLS Number: 19043718
APN: 09-24-140-010
- 5551 Saddle Club Dr
- 5353 Chickadee Dr
- 5326 Saddle Club Dr
- 7873 Shepherds Glen Ct
- 5650 Blue Spruce Ln
- 7843 Shepherds Glen Ct
- 5284 Green Pine Ln
- 5850 Dunwoody Ct
- 7951 S 12th St
- 5825 Saddle Club Dr
- 5217 Green Pine Ln
- 5204 Foxcroft Dr
- 5616 Stoney Brook Rd
- 7572 S 10th St
- 7361 Hopkinton Dr
- 5335 Heathrow Ave
- 7337 Roslindale Trail
- 7317 Waltham Dr
- 5849 Gavin Ln
- 7296 Annandale Dr
