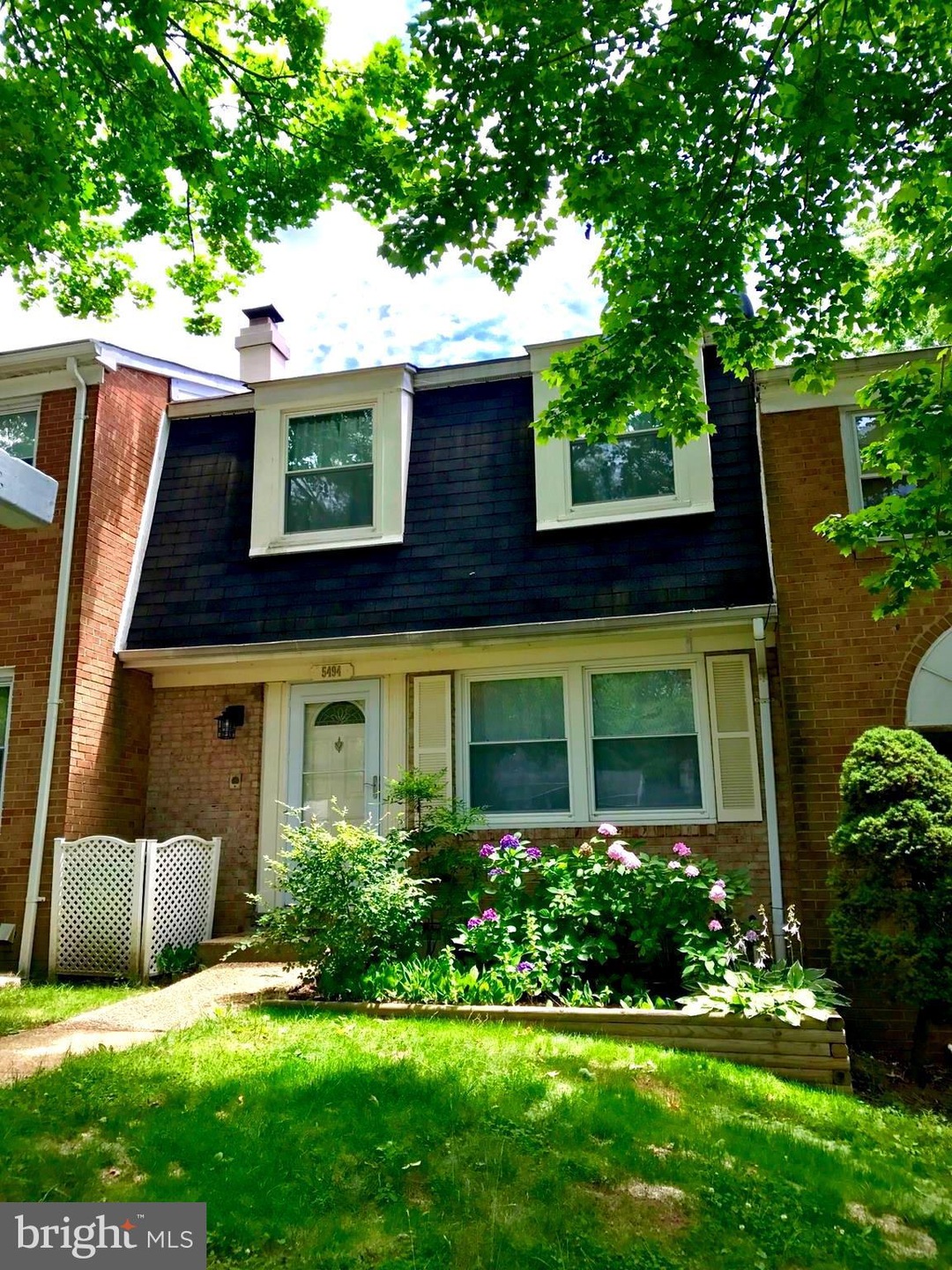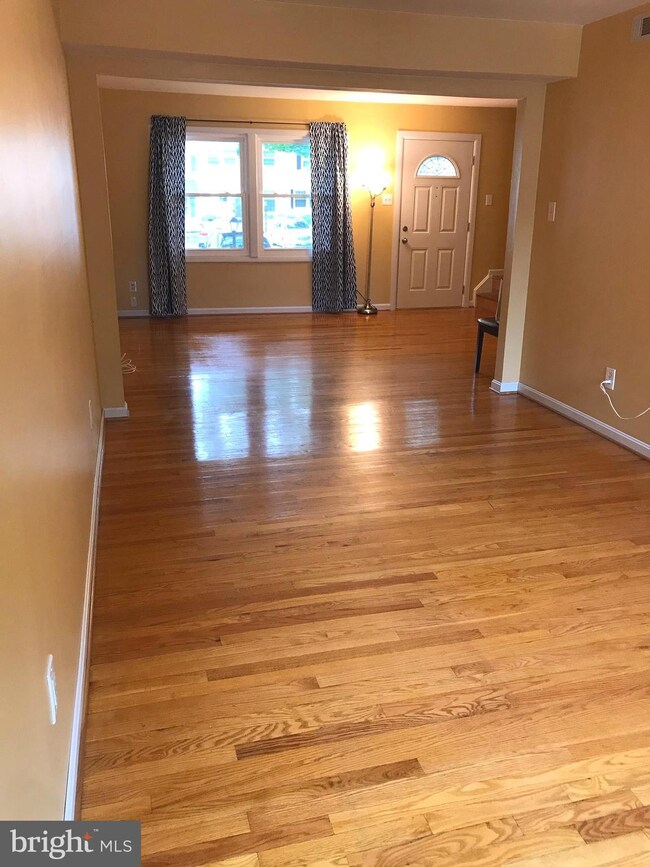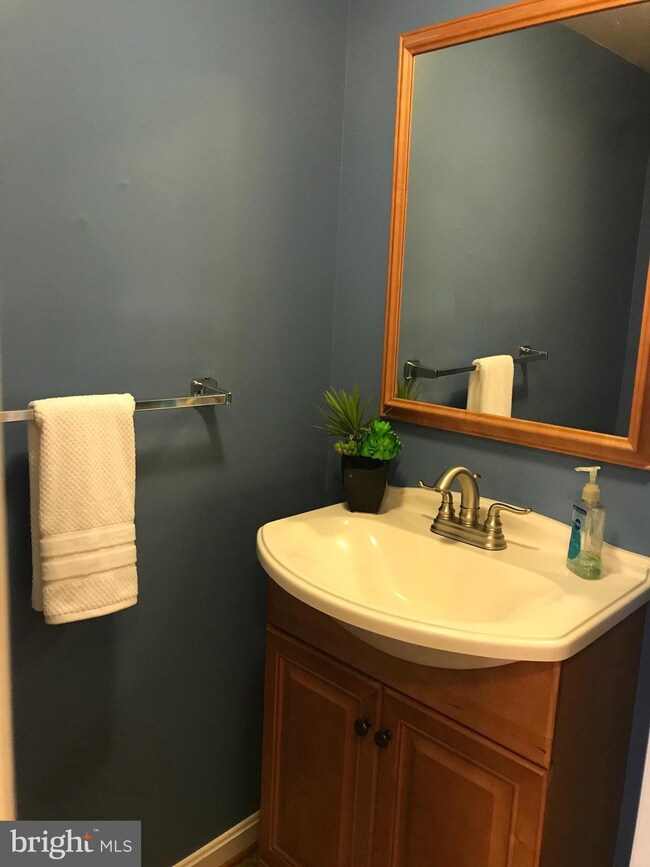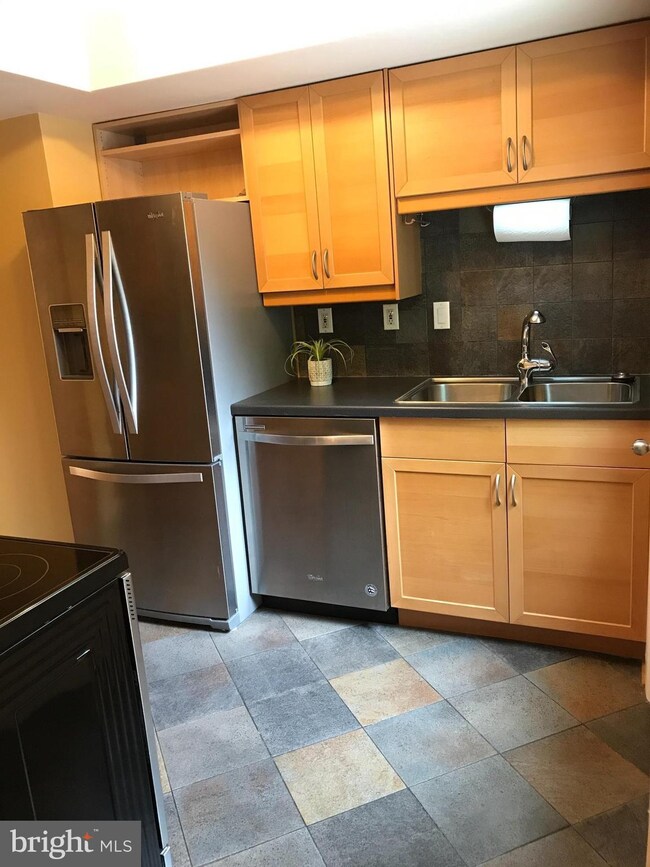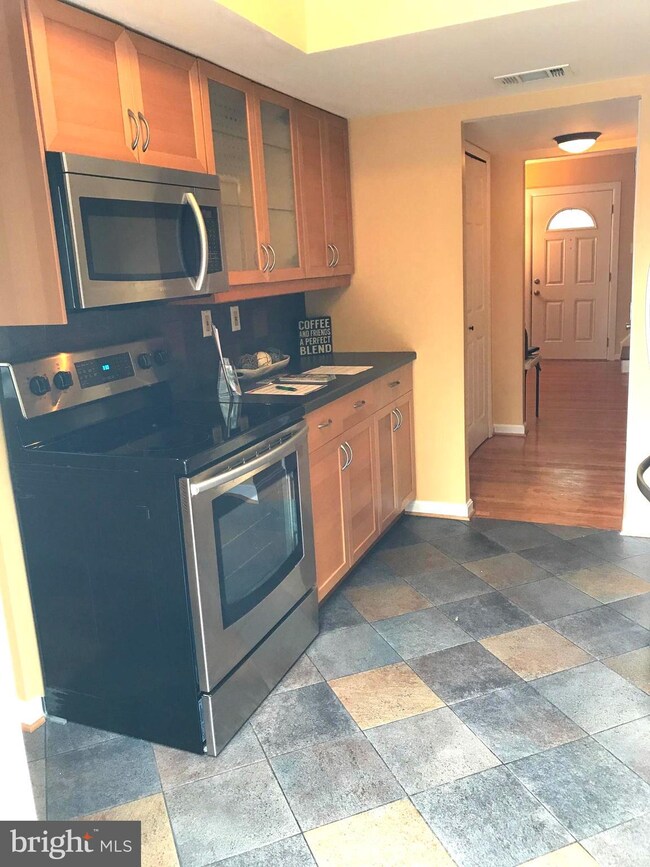
5494 Woodenhawk Cir Columbia, MD 21044
Harper's Choice NeighborhoodHighlights
- Open Floorplan
- Colonial Architecture
- Game Room
- Longfellow Elementary School Rated A-
- Wood Flooring
- Galley Kitchen
About This Home
As of September 2021This spacious 3 story townhouse offers 2 substantial bedrooms with a possible 3rd bedroom in lower level, 2.5 baths, a walk out lower level with a new large upper level deck, generous living space, hardwood floors on entry level, bamboo floors in lower level, new full-size washer and dryer, updated kitchen with new stainless steel appliances, new windows, updated bathroom, gas heat. Don't wait!!
Last Agent to Sell the Property
Heather Hannett
HomeSmart Listed on: 07/04/2017
Townhouse Details
Home Type
- Townhome
Est. Annual Taxes
- $2,578
Year Built
- Built in 1969
Lot Details
- 2,178 Sq Ft Lot
- Two or More Common Walls
HOA Fees
- $22 Monthly HOA Fees
Parking
- Unassigned Parking
Home Design
- Colonial Architecture
- Brick Exterior Construction
Interior Spaces
- Property has 3 Levels
- Open Floorplan
- Window Treatments
- Family Room
- Living Room
- Dining Room
- Game Room
- Wood Flooring
- Stacked Washer and Dryer
Kitchen
- Galley Kitchen
- Electric Oven or Range
- <<microwave>>
- Dishwasher
- Disposal
Bedrooms and Bathrooms
- 2 Bedrooms
- 2.5 Bathrooms
Finished Basement
- Connecting Stairway
- Rear Basement Entry
- Sump Pump
Schools
- Swansfield Elementary School
- Harper's Choice Middle School
- Wilde Lake High School
Utilities
- Forced Air Heating and Cooling System
- Natural Gas Water Heater
- Cable TV Available
Community Details
- $41 Other Monthly Fees
- Village Of Harpers Choice Subdivision
Listing and Financial Details
- Tax Lot 141 B
- Assessor Parcel Number 1415003855
Ownership History
Purchase Details
Home Financials for this Owner
Home Financials are based on the most recent Mortgage that was taken out on this home.Purchase Details
Home Financials for this Owner
Home Financials are based on the most recent Mortgage that was taken out on this home.Purchase Details
Home Financials for this Owner
Home Financials are based on the most recent Mortgage that was taken out on this home.Purchase Details
Purchase Details
Purchase Details
Similar Homes in Columbia, MD
Home Values in the Area
Average Home Value in this Area
Purchase History
| Date | Type | Sale Price | Title Company |
|---|---|---|---|
| Deed | $312,000 | Peak Settlements Llc | |
| Deed | $255,000 | Sage Title Group Llc | |
| Deed | -- | -- | |
| Deed | $130,000 | -- | |
| Deed | $95,200 | -- | |
| Deed | $99,900 | -- |
Mortgage History
| Date | Status | Loan Amount | Loan Type |
|---|---|---|---|
| Open | $272,000 | New Conventional | |
| Previous Owner | $191,250 | New Conventional | |
| Previous Owner | $187,500 | Adjustable Rate Mortgage/ARM | |
| Previous Owner | $185,000 | New Conventional | |
| Previous Owner | $40,000 | Credit Line Revolving | |
| Closed | -- | No Value Available |
Property History
| Date | Event | Price | Change | Sq Ft Price |
|---|---|---|---|---|
| 09/16/2021 09/16/21 | Sold | $312,000 | +0.6% | $217 / Sq Ft |
| 07/30/2021 07/30/21 | Pending | -- | -- | -- |
| 07/22/2021 07/22/21 | For Sale | $310,000 | +21.6% | $215 / Sq Ft |
| 09/18/2017 09/18/17 | Sold | $255,000 | -1.5% | $141 / Sq Ft |
| 08/18/2017 08/18/17 | Pending | -- | -- | -- |
| 07/29/2017 07/29/17 | For Sale | $259,000 | +1.6% | $143 / Sq Ft |
| 07/04/2017 07/04/17 | Off Market | $255,000 | -- | -- |
Tax History Compared to Growth
Tax History
| Year | Tax Paid | Tax Assessment Tax Assessment Total Assessment is a certain percentage of the fair market value that is determined by local assessors to be the total taxable value of land and additions on the property. | Land | Improvement |
|---|---|---|---|---|
| 2024 | $4,106 | $255,800 | $145,000 | $110,800 |
| 2023 | $3,912 | $245,833 | $0 | $0 |
| 2022 | $3,729 | $235,867 | $0 | $0 |
| 2021 | $3,586 | $225,900 | $120,000 | $105,900 |
| 2020 | $2,671 | $220,267 | $0 | $0 |
| 2019 | $3,095 | $214,633 | $0 | $0 |
| 2018 | $3,118 | $209,000 | $80,000 | $129,000 |
| 2017 | $2,440 | $209,000 | $0 | $0 |
| 2016 | $479 | $170,267 | $0 | $0 |
| 2015 | $479 | $150,900 | $0 | $0 |
| 2014 | $468 | $150,900 | $0 | $0 |
Agents Affiliated with this Home
-
Sandy Jaso

Seller's Agent in 2021
Sandy Jaso
Creig Northrop Team of Long & Foster
(443) 864-3091
2 in this area
62 Total Sales
-
Thomas Santucci

Buyer's Agent in 2021
Thomas Santucci
Long & Foster
(240) 678-9205
1 in this area
48 Total Sales
-
H
Seller's Agent in 2017
Heather Hannett
HomeSmart
Map
Source: Bright MLS
MLS Number: 1000180967
APN: 15-003855
- 5468 Gloucester Rd
- 5505 Woodenhawk Cir
- 5499 Green Dory Ln
- 5520 Cedar Ln Unit A
- 5437 Fallriver Row Ct
- 10572 Twin Rivers Rd Unit D1
- 10596 Twin Rivers Rd Unit F2
- 10570 Twin Rivers Rd Unit D1
- 5583 Suffield Ct
- 5490 Cedar Ln Unit A2
- 5266 Eliots Oak Rd
- 10576 Cross Fox Ln Unit C2
- 10528 Cross Fox Ln Unit D2
- 5495 Endicott Ln
- 10545 Tolling Clock Way
- 10970 Trotting Ridge Way
- 10472 Faulkner Ridge Cir
- 10528 Faulkner Ridge Cir
- 10672 Green Mountain Cir
- 11109 Wood Elves Way
