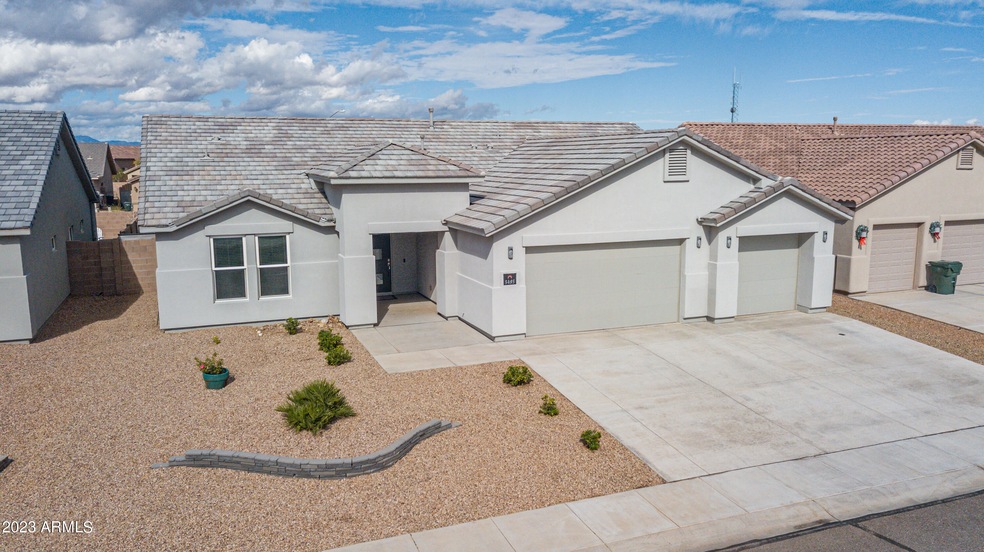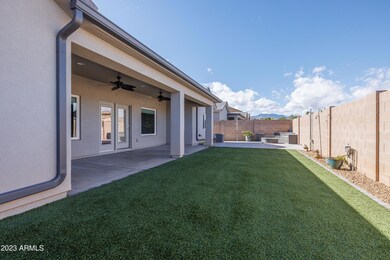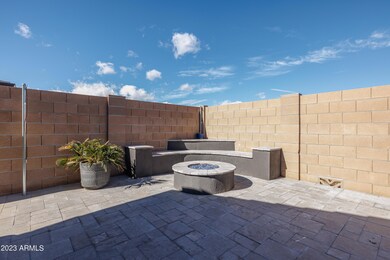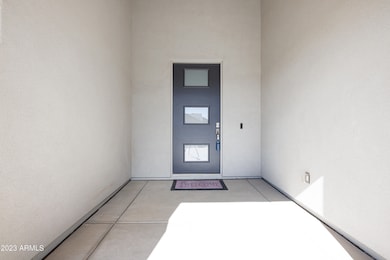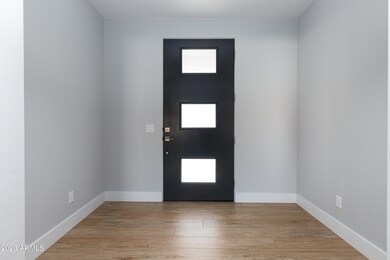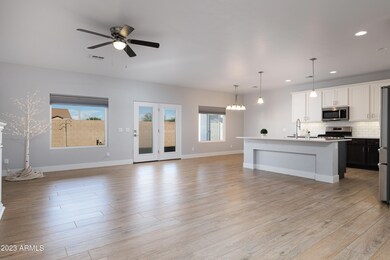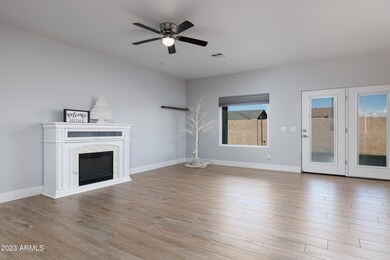
5495 Desert Willow Loop Sierra Vista, AZ 85635
Highlights
- Two Primary Bathrooms
- No HOA
- 3 Car Direct Access Garage
- Private Yard
- Covered patio or porch
- Eat-In Kitchen
About This Home
As of August 2024Step into luxury with this 4 bed, 3 bath split floorplan home that seamlessly combines style with comfort. In a quiet double cul-de-sac neighborhood, this home features an open floor plan with wood plank tile and plenty of natural light. Enjoy a beautiful kitchen with quartz countertops, stainless-steel appliances, and soft water throughout the home. The large master suite features a large walk-in double shower, walk-in closet, and a large sitting room. The guest suite also features a large private walk-in shower. This home boasts an oversized 3 car garage with epoxy floors for easy cleanup. A private backyard oasis welcomes you with upgraded pet-friendly turf, a travertine patio and a built-in natural gas fire pit creating a smokeless, cozy ambiance. One owner is a licensed AZ real esta te agent in Arizona.
Last Agent to Sell the Property
Betsy Penfield
Tierra Antigua Realty, LLC License #SA693224000 Listed on: 11/13/2023

Home Details
Home Type
- Single Family
Est. Annual Taxes
- $2,407
Year Built
- Built in 2019
Lot Details
- 7,697 Sq Ft Lot
- Desert faces the front and back of the property
- Block Wall Fence
- Artificial Turf
- Front and Back Yard Sprinklers
- Sprinklers on Timer
- Private Yard
Parking
- 3 Car Direct Access Garage
- Garage Door Opener
Home Design
- Wood Frame Construction
- Tile Roof
- Stucco
Interior Spaces
- 2,593 Sq Ft Home
- 1-Story Property
- Ceiling height of 9 feet or more
- Ceiling Fan
- Free Standing Fireplace
- Double Pane Windows
- Washer and Dryer Hookup
Kitchen
- Eat-In Kitchen
- Breakfast Bar
- Built-In Microwave
- Kitchen Island
Flooring
- Carpet
- Tile
Bedrooms and Bathrooms
- 4 Bedrooms
- Two Primary Bathrooms
- 3 Bathrooms
- Dual Vanity Sinks in Primary Bathroom
Accessible Home Design
- Roll-in Shower
- Accessible Hallway
- Remote Devices
- Doors are 32 inches wide or more
- No Interior Steps
- Multiple Entries or Exits
- Raised Toilet
Outdoor Features
- Covered patio or porch
- Fire Pit
- Outdoor Storage
Schools
- Pueblo Del Sol Elementary School
- Joyce Clark Middle School
- Buena High School
Utilities
- Central Air
- Heating System Uses Natural Gas
- Water Softener
- High Speed Internet
- Cable TV Available
Community Details
- No Home Owners Association
- Association fees include no fees
- Built by Sun Canyon Homes
- Mesa Verde Estates Subdivision
Listing and Financial Details
- Tax Lot 184
- Assessor Parcel Number 107-49-765
Ownership History
Purchase Details
Home Financials for this Owner
Home Financials are based on the most recent Mortgage that was taken out on this home.Purchase Details
Home Financials for this Owner
Home Financials are based on the most recent Mortgage that was taken out on this home.Purchase Details
Home Financials for this Owner
Home Financials are based on the most recent Mortgage that was taken out on this home.Similar Homes in Sierra Vista, AZ
Home Values in the Area
Average Home Value in this Area
Purchase History
| Date | Type | Sale Price | Title Company |
|---|---|---|---|
| Warranty Deed | $515,000 | Pioneer Title Agency | |
| Warranty Deed | -- | Pioneer Title | |
| Warranty Deed | $309,500 | Pioneer Title Agency |
Mortgage History
| Date | Status | Loan Amount | Loan Type |
|---|---|---|---|
| Previous Owner | $385,700 | VA | |
| Previous Owner | $385,700 | VA | |
| Previous Owner | $388,900 | VA | |
| Previous Owner | $309,500 | Unknown |
Property History
| Date | Event | Price | Change | Sq Ft Price |
|---|---|---|---|---|
| 08/05/2024 08/05/24 | Sold | $515,000 | -2.8% | $199 / Sq Ft |
| 04/05/2024 04/05/24 | Price Changed | $529,900 | -3.5% | $204 / Sq Ft |
| 02/20/2024 02/20/24 | Price Changed | $549,000 | -2.0% | $212 / Sq Ft |
| 12/28/2023 12/28/23 | Price Changed | $560,000 | -2.1% | $216 / Sq Ft |
| 11/18/2023 11/18/23 | For Sale | $572,000 | +47.1% | $221 / Sq Ft |
| 04/21/2020 04/21/20 | Sold | $388,900 | -1.0% | $152 / Sq Ft |
| 02/28/2020 02/28/20 | For Sale | $392,900 | -- | $154 / Sq Ft |
Tax History Compared to Growth
Tax History
| Year | Tax Paid | Tax Assessment Tax Assessment Total Assessment is a certain percentage of the fair market value that is determined by local assessors to be the total taxable value of land and additions on the property. | Land | Improvement |
|---|---|---|---|---|
| 2024 | $2,399 | $36,835 | $3,500 | $33,335 |
| 2023 | $2,407 | $30,312 | $2,650 | $27,662 |
| 2022 | $2,214 | $27,664 | $2,650 | $25,014 |
| 2021 | $2,229 | $25,483 | $2,650 | $22,833 |
| 2020 | $2,829 | $0 | $0 | $0 |
| 2019 | $220 | $0 | $0 | $0 |
| 2018 | $203 | $0 | $0 | $0 |
| 2017 | $207 | $0 | $0 | $0 |
| 2016 | $195 | $0 | $0 | $0 |
| 2015 | -- | $0 | $0 | $0 |
Agents Affiliated with this Home
-

Seller's Agent in 2024
Betsy Penfield
Tierra Antigua Realty
(620) 437-6804
-
Jared Deluca

Buyer's Agent in 2024
Jared Deluca
HomeSmart Lifestyles
(602) 541-2882
65 Total Sales
-
Timothy Deluca
T
Buyer Co-Listing Agent in 2024
Timothy Deluca
HomeSmart Lifestyles
(480) 540-2213
50 Total Sales
-
DeeAnna Penna

Seller's Agent in 2020
DeeAnna Penna
Tierra Antigua Realty
(760) 214-3808
199 Total Sales
-
Claudia Schmidt

Buyer's Agent in 2020
Claudia Schmidt
Tierra Antigua Realty
(858) 395-4723
90 Total Sales
Map
Source: Arizona Regional Multiple Listing Service (ARMLS)
MLS Number: 6632246
APN: 107-49-765
- 841 Chimayo Ct
- 849 Tularosa Dr
- 1032 Paso Robles Ave
- 5210 Kylene Place
- 5208 Cedar Springs Dr
- 968 Monte Vista Ave
- 1010 Monte Vista Ave
- 831 S Calle Virada
- 1419 Paso Robles Ave
- 1437 Paso Robles Ave
- 708 S Shallow Brook Loop
- 225 Knee Deep Loop Unit 233
- 716 S Shallow Brook Loop
- 716 S Little Bear Trail Unit 26
- 614 Nature Way
- 686 S Deer Creek Ln
- 552 S Deer Creek Ln Unit 96
- 4974 E Cielo Cir
- TBD 6 Ac's On Hwy 90 -- Unit 4
- 713 S Deer Creek Ln Unit 31
