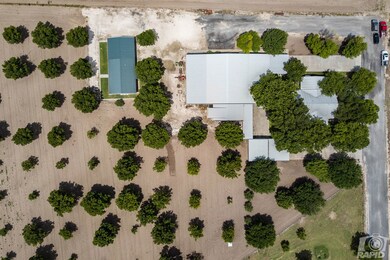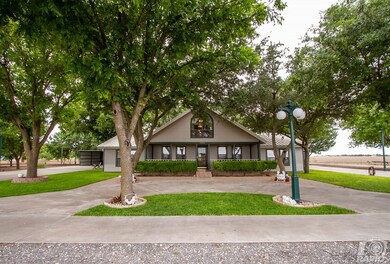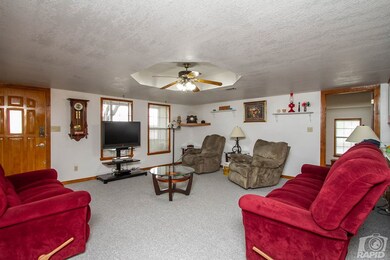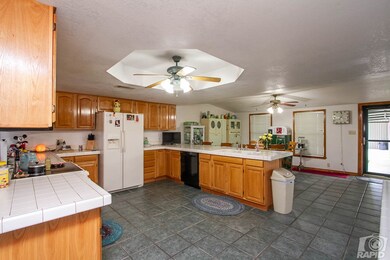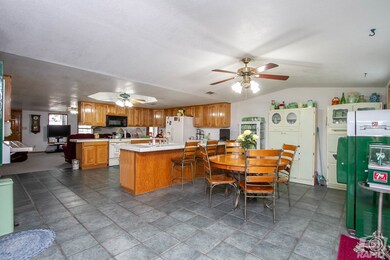
5495 Fm 1223 San Angelo, TX 76905
Highlights
- Guest House
- No HOA
- Separate Outdoor Workshop
- Wall Elementary School Rated A
- Two Living Areas
- 2 Car Detached Garage
About This Home
As of December 2024REDUCED! Not your average cookie cutter home! This rare gem (and all its extras) sits on a little more than 5 acres. Conveniently positioned close to town but yet far enough to enjoy the tranquility of the country life. Here is a brief description of all it has to offer: Main home is 2 story with 5 bedrooms and 3 full baths,and with over 3k square feet. Two detached 2 car garages (575 sq ft & 594 sq ft) both with over 600 sq ft of covered carport. Huge detached 35'x25' heated and cooled game room with a 1/2 bath. Also included is concrete courtyard, perfect for entertaining! Second home is a new construction (never lived in) 2 bedroom 2 bath home with a huge 750 sq ft attached garage (perfect mother in law suite). This property only gets better by adding a 75'x60' all steel workshop with small office space and 1/2 bath and a 20'x36' RV cover. Can't forget to mention the pecan tree orchard. Sellers say they will look at all reasonable offers. Look for the video on youtube!
Last Agent to Sell the Property
Bernice Urteaga
Coldwell Banker Legacy Listed on: 06/27/2019

Home Details
Home Type
- Single Family
Est. Annual Taxes
- $4,869
Year Built
- Built in 1980
Home Design
- Pillar, Post or Pier Foundation
- Slab Foundation
- Frame Construction
- Metal Roof
- Vinyl Siding
Interior Spaces
- 3,167 Sq Ft Home
- 2-Story Property
- Ceiling Fan
- Window Treatments
- Two Living Areas
- Dining Area
- Partially Carpeted
Kitchen
- Electric Oven or Range
- Dishwasher
- Tile Countertops
Bedrooms and Bathrooms
- 5 Bedrooms
- Split Bedroom Floorplan
Laundry
- Laundry Room
- Washer and Dryer Hookup
Parking
- 2 Car Detached Garage
- Carport
- Parking Storage or Cabinetry
- Workshop in Garage
- Garage Door Opener
- Additional Parking
Schools
- Wall Elementary And Middle School
- Wall High School
Utilities
- Central Heating and Cooling System
- Well
- Propane Water Heater
- Water Purifier is Owned
Additional Features
- Separate Outdoor Workshop
- 4.29 Acre Lot
- Guest House
Community Details
- No Home Owners Association
- J Sanderson Subdivision
Listing and Financial Details
- Tax Lot see private remarks
Ownership History
Purchase Details
Home Financials for this Owner
Home Financials are based on the most recent Mortgage that was taken out on this home.Purchase Details
Purchase Details
Home Financials for this Owner
Home Financials are based on the most recent Mortgage that was taken out on this home.Purchase Details
Similar Homes in San Angelo, TX
Home Values in the Area
Average Home Value in this Area
Purchase History
| Date | Type | Sale Price | Title Company |
|---|---|---|---|
| Deed | -- | None Listed On Document | |
| Special Warranty Deed | -- | None Listed On Document | |
| Vendors Lien | -- | None Available | |
| Warranty Deed | -- | Attorney |
Mortgage History
| Date | Status | Loan Amount | Loan Type |
|---|---|---|---|
| Open | $234,000 | New Conventional | |
| Previous Owner | $428,000 | Commercial | |
| Previous Owner | $242,500 | Credit Line Revolving |
Property History
| Date | Event | Price | Change | Sq Ft Price |
|---|---|---|---|---|
| 12/04/2024 12/04/24 | Sold | -- | -- | -- |
| 11/06/2024 11/06/24 | For Sale | $595,000 | 0.0% | $188 / Sq Ft |
| 11/05/2024 11/05/24 | Sold | -- | -- | -- |
| 10/27/2024 10/27/24 | Pending | -- | -- | -- |
| 10/17/2024 10/17/24 | For Sale | $595,000 | +24.3% | $188 / Sq Ft |
| 07/28/2024 07/28/24 | Pending | -- | -- | -- |
| 07/28/2024 07/28/24 | Price Changed | $478,500 | +91.4% | $154 / Sq Ft |
| 07/18/2024 07/18/24 | For Sale | $250,000 | -65.5% | $81 / Sq Ft |
| 08/21/2020 08/21/20 | Sold | -- | -- | -- |
| 06/17/2020 06/17/20 | Pending | -- | -- | -- |
| 06/28/2019 06/28/19 | For Sale | $725,000 | -- | $229 / Sq Ft |
Tax History Compared to Growth
Tax History
| Year | Tax Paid | Tax Assessment Tax Assessment Total Assessment is a certain percentage of the fair market value that is determined by local assessors to be the total taxable value of land and additions on the property. | Land | Improvement |
|---|---|---|---|---|
| 2024 | $4,869 | $541,880 | $17,700 | $455,890 |
| 2023 | $5,121 | $654,900 | $21,240 | $551,720 |
| 2022 | $6,927 | $605,480 | $23,030 | $493,620 |
| 2021 | $7,773 | $425,280 | $0 | $0 |
| 2020 | $7,997 | $547,150 | $72,930 | $474,220 |
| 2019 | $4,424 | $335,770 | $72,930 | $262,840 |
| 2018 | $3,992 | $312,530 | $47,190 | $265,340 |
| 2017 | $5,657 | $261,840 | $47,190 | $261,840 |
| 2016 | $3,221 | $248,880 | $31,020 | $248,880 |
| 2015 | $2,133 | $259,550 | $25,380 | $234,170 |
| 2014 | $2,040 | $231,110 | $25,380 | $205,730 |
| 2013 | $1,840 | $221,800 | $0 | $0 |
Agents Affiliated with this Home
-
Alexandra Duran
A
Seller's Agent in 2024
Alexandra Duran
eXp Realty, LLC
(325) 284-8179
117 Total Sales
-
Tony Langdon
T
Seller's Agent in 2024
Tony Langdon
David Elkins Real Estate
(214) 876-5950
51 Total Sales
-
B
Seller's Agent in 2020
Bernice Urteaga
Coldwell Banker Legacy
-
Rocky Spoonts

Buyer's Agent in 2020
Rocky Spoonts
Rocky Spoonts Real Estate LLC
(325) 657-4924
149 Total Sales
Map
Source: San Angelo Association of REALTORS®
MLS Number: 98335
APN: 66-07367-2659-101-00
- 1027 Butterfly Ln
- 5438 Loop 306 S
- 2709 Janie Ln
- 2007 W Loop 306
- 0 E Loop 306 Unit 1 121615
- 4276 Dan Hanks Ln
- 4239 S Chadbourne St
- 5988 Bridlewood Ct
- 5989 Bridlewood Ct
- 5926 Bridlewood Ct
- 5876 Bridlewood Ct
- 206 Crestwood Dr
- 234 Edgewood Dr
- 129 Norwood Dr
- 110 Crestwood Dr
- 6388 Eugene Trail
- 0 Schwartz Rd
- 6080 Tumbleweed Dr
- 6886 Eugene Trail Unit 39
- 6737 Eugene Trail Unit 50

