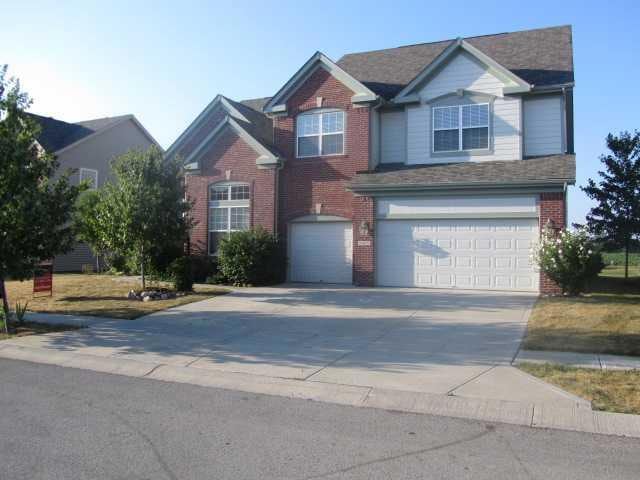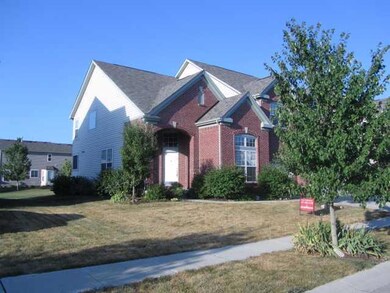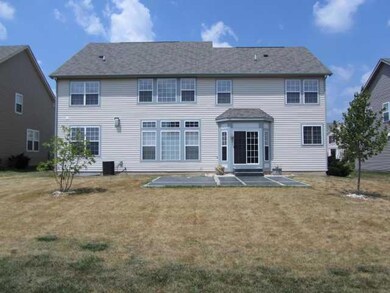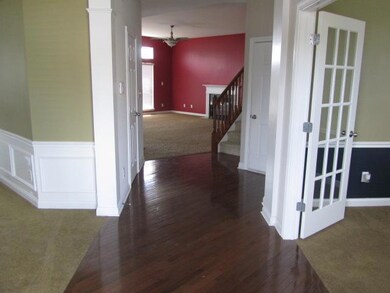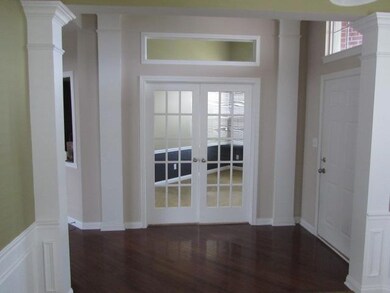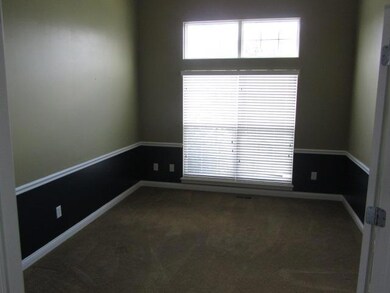
5495 Laurel Crest Run Noblesville, IN 46062
West Noblesville NeighborhoodEstimated Value: $568,000 - $603,000
Highlights
- Vaulted Ceiling
- Wood Flooring
- Covered patio or porch
- Noble Crossing Elementary School Rated A-
- Community Pool
- Formal Dining Room
About This Home
As of October 2012ALL OFFERS CONSIDERED! Hard to find Noblesville home w/6 bdrms, loft, & fin bsmnt w/exercise rm. Incredible kitchen w/Corian counters & large cntr island that adds to abundant cabinet space. Office on main w/French drs for plenty of natural light. Fully finished bsmnt including a bedrm, full bath, exer rm & great space for entertaining. Lrg mstr bdrm w/huge walk in closet & spacious master bath. Concrete patio for outdoor entertaining! Enjoy community pool w/in walking distance.
Last Agent to Sell the Property
Highgarden Real Estate Brokerage Email: sheri.coldren@gmail.com License #RB14040330 Listed on: 07/14/2011

Co-Listed By
Highgarden Real Estate Brokerage Email: sheri.coldren@gmail.com License #RB14040300
Last Buyer's Agent
Pamela Roessner
Berkshire Hathaway Home

Home Details
Home Type
- Single Family
Est. Annual Taxes
- $4,134
Year Built
- Built in 2005
Lot Details
- 75 Sq Ft Lot
- Cul-De-Sac
- Landscaped with Trees
HOA Fees
- $58 Monthly HOA Fees
Parking
- 3 Car Attached Garage
Home Design
- Concrete Perimeter Foundation
- Vinyl Construction Material
Interior Spaces
- 2-Story Property
- Vaulted Ceiling
- Gas Log Fireplace
- Vinyl Clad Windows
- Entrance Foyer
- Family Room with Fireplace
- Formal Dining Room
- Wood Flooring
- Attic Access Panel
Kitchen
- Eat-In Kitchen
- Electric Oven
- Built-In Microwave
- Dishwasher
- Kitchen Island
- Disposal
Bedrooms and Bathrooms
- 6 Bedrooms
- Walk-In Closet
- In-Law or Guest Suite
- Dual Vanity Sinks in Primary Bathroom
Finished Basement
- 9 Foot Basement Ceiling Height
- Sump Pump
- Basement Lookout
Home Security
- Security System Owned
- Fire and Smoke Detector
Utilities
- Forced Air Heating System
- Heating System Uses Gas
- Gas Water Heater
Additional Features
- Handicap Accessible
- Covered patio or porch
Listing and Financial Details
- Legal Lot and Block 93 / 16
- Assessor Parcel Number 291016005006000013
Community Details
Overview
- Association fees include insurance, maintenance
- West Haven At Noble West Subdivision
Recreation
- Community Pool
Ownership History
Purchase Details
Home Financials for this Owner
Home Financials are based on the most recent Mortgage that was taken out on this home.Purchase Details
Home Financials for this Owner
Home Financials are based on the most recent Mortgage that was taken out on this home.Purchase Details
Home Financials for this Owner
Home Financials are based on the most recent Mortgage that was taken out on this home.Purchase Details
Similar Homes in Noblesville, IN
Home Values in the Area
Average Home Value in this Area
Purchase History
| Date | Buyer | Sale Price | Title Company |
|---|---|---|---|
| Walker Brent E | -- | None Available | |
| Walker Brent E | -- | None Available | |
| Weesner Kevin D | -- | None Available | |
| Drees Premier Homes Inc | -- | -- |
Mortgage History
| Date | Status | Borrower | Loan Amount |
|---|---|---|---|
| Open | Walker Brent E | $355,000 | |
| Closed | Walker Brent E | $315,000 | |
| Closed | Walker Ann M | $312,000 | |
| Closed | Walker Brent E | $281,250 | |
| Closed | Walker Brent E | $247,500 | |
| Previous Owner | Weesner Kevin D | $314,900 | |
| Previous Owner | Weesner Kevin D | $60,000 | |
| Previous Owner | Weesner Kevin D | $318,596 |
Property History
| Date | Event | Price | Change | Sq Ft Price |
|---|---|---|---|---|
| 10/05/2012 10/05/12 | Sold | $275,000 | 0.0% | $74 / Sq Ft |
| 09/14/2012 09/14/12 | Pending | -- | -- | -- |
| 07/14/2011 07/14/11 | For Sale | $275,000 | -- | $74 / Sq Ft |
Tax History Compared to Growth
Tax History
| Year | Tax Paid | Tax Assessment Tax Assessment Total Assessment is a certain percentage of the fair market value that is determined by local assessors to be the total taxable value of land and additions on the property. | Land | Improvement |
|---|---|---|---|---|
| 2024 | $5,346 | $428,200 | $59,400 | $368,800 |
| 2023 | $5,346 | $428,200 | $59,400 | $368,800 |
| 2022 | $5,272 | $405,400 | $59,400 | $346,000 |
| 2021 | $4,580 | $354,100 | $59,400 | $294,700 |
| 2020 | $4,687 | $351,700 | $59,400 | $292,300 |
| 2019 | $4,504 | $355,100 | $59,400 | $295,700 |
| 2018 | $4,666 | $358,400 | $59,400 | $299,000 |
| 2017 | $4,439 | $356,800 | $59,400 | $297,400 |
| 2016 | $4,425 | $360,000 | $59,400 | $300,600 |
| 2014 | $4,478 | $363,100 | $59,400 | $303,700 |
| 2013 | $4,478 | $366,300 | $59,400 | $306,900 |
Agents Affiliated with this Home
-
Sheri Coldren

Seller's Agent in 2012
Sheri Coldren
Highgarden Real Estate
(317) 727-4626
2 in this area
99 Total Sales
-
Gary Weiderhaft
G
Seller Co-Listing Agent in 2012
Gary Weiderhaft
Highgarden Real Estate
(317) 205-4320
53 Total Sales
-
P
Buyer's Agent in 2012
Pamela Roessner
Berkshire Hathaway Home
13 Total Sales
Map
Source: MIBOR Broker Listing Cooperative®
MLS Number: 21132234
APN: 29-10-16-005-006.000-013
- 5366 Laurel Crest Run
- 5422 Portman Dr
- 5300 Veranda Dr
- 5264 Veranda Dr
- 0 E 156th St Unit MBR22011732
- 15341 Montfort Dr
- 5682 Castor Way
- 15675 Myland Dr
- 6064 Bartley Dr
- 15407 Mystic Rock Dr
- 15405 Mystic Rock Dr
- 15391 Mystic Rock Dr
- 15898 Bounds Dr
- 15369 Mystic Rock Dr
- 15365 Mystic Rock Dr
- 15314 Mystic Rock Dr
- 6337 Ederline Ln
- 16264 Red Clover Ln
- 5540 Arrowgrass Ct
- 15762 Hargray Dr
- 5495 Laurel Crest Run
- 5481 Laurel Crest Run
- 5509 Laurel Crest Run
- 5502 Noble Crossing Pkwy W
- 5516 Noble Crossing Pkwy W
- 5490 Noble Crossing Pkwy W
- 5467 Laurel Crest Run
- 5498 Laurel Crest Run
- 5478 Noble Crossing Pkwy W
- 15425 Kennewick Bend
- 5484 Laurel Crest Run
- 5525 Laurel Crest Run
- 5453 Laurel Crest Run
- 5302 Laurel Crest Run
- 5345 Laurel Crest Run
- 5466 Noble Crossing Pkwy W
- 5470 Laurel Crest Run
- 5528 Laurel Crest Run
- 5266 Laurel Crest Run
- 5297 Laurel Crest Run
