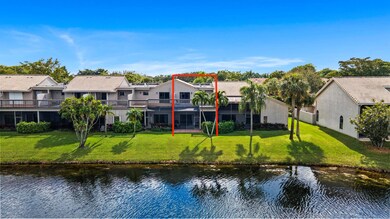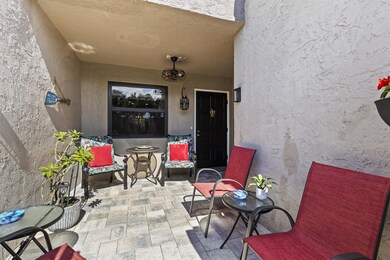
5495 Monterey Cir Unit B Delray Beach, FL 33484
Boca Delray NeighborhoodEstimated Value: $464,603 - $484,000
Highlights
- 25 Feet of Waterfront
- Gated Community
- Clubhouse
- Spanish River Community High School Rated A+
- Lake View
- High Ceiling
About This Home
As of February 2025In a prime location in central Delray Beach, within a gated community sits this impeccably renovated waterfront townhouse. Boasting countless upgrades, this home has everything you've been searching for! With hurricane impact windows, attached 1 car garage, new kitchen, 10ft ceilings, huge screened-in patio & enormous balcony this property is truly move-in ready. The beautifully renovated kitchen offers, lots of storage, coffee bar, carrera quartz countertops & stainless steel appliances. The open concept floor plan offers water views from all angles and the screened in patio makes this home perfect for entertaining. The primary suite is a sanctuary complete with an ensuite bathroom, walk-in closet & private balcony overlooking the water. This special property will not last
Last Agent to Sell the Property
Vlasek Real Estate Group License #3233273 Listed on: 01/21/2025
Townhouse Details
Home Type
- Townhome
Est. Annual Taxes
- $5,438
Year Built
- Built in 1988
Lot Details
- 1,956 Sq Ft Lot
- 25 Feet of Waterfront
- Lake Front
HOA Fees
- $826 Monthly HOA Fees
Parking
- 1 Car Attached Garage
- Garage Door Opener
- Driveway
Home Design
- Frame Construction
- Spanish Tile Roof
- Tile Roof
- Composition Roof
Interior Spaces
- 1,807 Sq Ft Home
- 2-Story Property
- High Ceiling
- Ceiling Fan
- Blinds
- Great Room
- Formal Dining Room
- Lake Views
- Security Gate
Kitchen
- Eat-In Kitchen
- Breakfast Bar
- Electric Range
- Microwave
- Dishwasher
- Disposal
Flooring
- Carpet
- Vinyl
Bedrooms and Bathrooms
- 3 Bedrooms
- Stacked Bedrooms
- Walk-In Closet
- Dual Sinks
- Separate Shower in Primary Bathroom
Laundry
- Laundry Room
- Washer and Dryer
Outdoor Features
- Balcony
- Open Patio
Schools
- Opa Locka Elementary School
- Omni Middle School
- Spanish River Community High School
Utilities
- Central Heating and Cooling System
- Electric Water Heater
- Cable TV Available
Listing and Financial Details
- Assessor Parcel Number 00424626110400020
- Seller Considering Concessions
Community Details
Overview
- Association fees include cable TV, ground maintenance, maintenance structure, pool(s), roof, security
- Monterey Lake Subdivision
Amenities
- Clubhouse
Recreation
- Tennis Courts
- Community Basketball Court
- Shuffleboard Court
- Community Pool
- Community Spa
Security
- Gated Community
- Impact Glass
- Fire and Smoke Detector
Ownership History
Purchase Details
Home Financials for this Owner
Home Financials are based on the most recent Mortgage that was taken out on this home.Purchase Details
Home Financials for this Owner
Home Financials are based on the most recent Mortgage that was taken out on this home.Purchase Details
Purchase Details
Purchase Details
Similar Homes in Delray Beach, FL
Home Values in the Area
Average Home Value in this Area
Purchase History
| Date | Buyer | Sale Price | Title Company |
|---|---|---|---|
| Kimmelman Kyle | $480,000 | Impact Title | |
| Kimmelman Kyle | $480,000 | Impact Title | |
| Schaedler John | $255,000 | First Priority Title Company | |
| Stallone Ronald | -- | Attorney | |
| Stallone Josephine | -- | None Available | |
| Stallone Josephine Trust | -- | -- |
Mortgage History
| Date | Status | Borrower | Loan Amount |
|---|---|---|---|
| Open | Kimmelman Kyle | $435,897 | |
| Closed | Kimmelman Kyle | $435,897 | |
| Previous Owner | Stallone Michael | $89,000 |
Property History
| Date | Event | Price | Change | Sq Ft Price |
|---|---|---|---|---|
| 02/21/2025 02/21/25 | Sold | $480,000 | -1.5% | $266 / Sq Ft |
| 01/22/2025 01/22/25 | For Sale | $487,500 | +91.2% | $270 / Sq Ft |
| 05/03/2018 05/03/18 | Sold | $255,000 | -8.6% | $147 / Sq Ft |
| 04/03/2018 04/03/18 | Pending | -- | -- | -- |
| 02/08/2018 02/08/18 | For Sale | $279,000 | -- | $160 / Sq Ft |
Tax History Compared to Growth
Tax History
| Year | Tax Paid | Tax Assessment Tax Assessment Total Assessment is a certain percentage of the fair market value that is determined by local assessors to be the total taxable value of land and additions on the property. | Land | Improvement |
|---|---|---|---|---|
| 2024 | $5,438 | $293,567 | -- | -- |
| 2023 | $5,073 | $266,879 | $0 | $0 |
| 2022 | $4,718 | $242,617 | $0 | $0 |
| 2021 | $4,153 | $220,561 | $0 | $220,561 |
| 2020 | $4,192 | $220,988 | $0 | $220,988 |
| 2019 | $4,243 | $221,015 | $0 | $221,015 |
| 2018 | $4,118 | $220,911 | $0 | $220,911 |
| 2017 | $4,160 | $220,934 | $0 | $0 |
| 2016 | $4,069 | $203,666 | $0 | $0 |
| 2015 | $3,812 | $185,151 | $0 | $0 |
| 2014 | $3,589 | $168,319 | $0 | $0 |
Agents Affiliated with this Home
-
Brett Vlasek

Seller's Agent in 2025
Brett Vlasek
Vlasek Real Estate Group
(561) 702-7211
2 in this area
209 Total Sales
-
Shari Schwamm

Buyer's Agent in 2025
Shari Schwamm
Keyes
(561) 716-6556
1 in this area
205 Total Sales
-
Michelle Donahue
M
Seller's Agent in 2018
Michelle Donahue
Lang Realty/Delray Beach
(561) 573-9269
23 Total Sales
-
Kim Muller
K
Buyer Co-Listing Agent in 2018
Kim Muller
Beachfront Properties Real Estate LLC
(561) 665-1847
6 Total Sales
Map
Source: BeachesMLS
MLS Number: R11054698
APN: 00-42-46-26-11-040-0020
- 16769 Oak Hill Trail Unit 711
- 5255 Monterey Cir Unit G
- 5255 Monterey H Cir Unit H
- 5285 Monterey Cir
- 5465 Monterey Cir Unit B
- 5465 Monterey Cir Unit 16
- 5335 10th Fairway Dr Unit 3
- 5315 10th Fairway Dr Unit 2
- 5187 Oak Hill Ln Unit 611
- 5216 Ventura Dr
- 5153 Oak Hill Ln Unit 512
- 5153 Oak Hill Ln Unit 524
- 5188 Oak Hill Ln Unit 1121
- 5231 Fairway Woods Dr Unit 3311
- 5315 Monterey Cir Unit B
- 5215 Ventura Dr
- 5151 Ventura Dr
- 5121 Oak Hill Ln Unit 4260
- 5121 Oak Hill Ln Unit 4160
- 5405 Monterey Cir Unit 25
- 5495 Monterey Cir Unit A
- 5495 Monterey Cir
- 5495 Monterey Cir Unit D
- 5495 Monterey Cir Unit G
- 5495 Monterey Cir Unit 7
- 5495 Monterey Cir Unit 9
- 5495 Monterey Cir Unit 1
- 5495 Monterey Cir Unit 6
- 5495 Monterey Cir Unit 8
- 5495 Monterey Cir Unit 3
- 5495 Monterey Cir Unit 2
- 5495 Monterey Cir Unit 5
- 5495 Monterey Cir Unit 4
- 16769 Oakhill Trail Unit 722
- 16769 Oakhill Trail Unit 724
- 16769 Oak Hill Trail Unit 721
- 16769 Oak Hill Trail Unit 712
- 16769 Oak Hill Trail Unit 713
- 16769 Oak Hill Trail Unit 724
- 16769 Oak Hill Trail Unit 723






